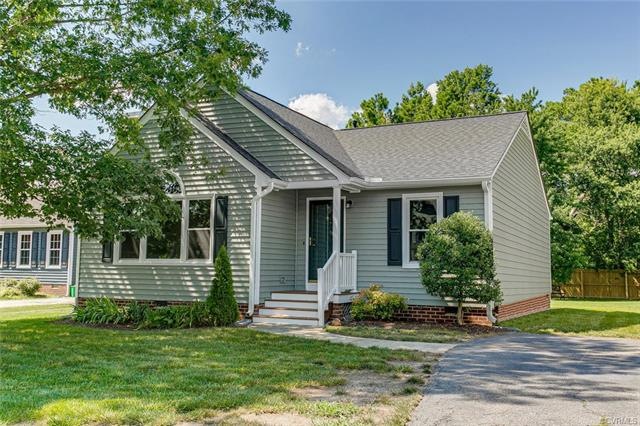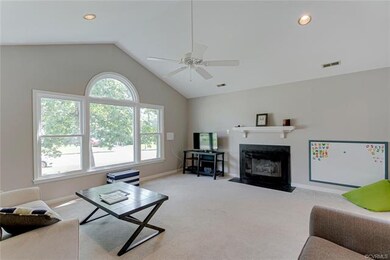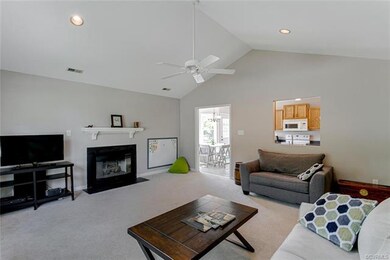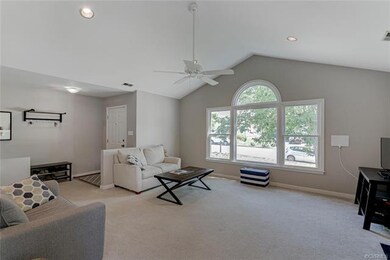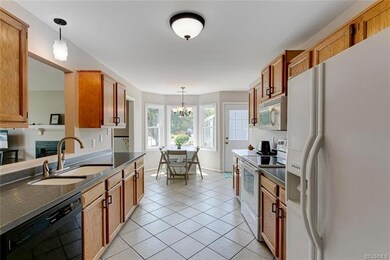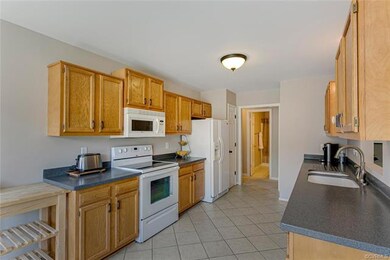
9630 Mesquite Rd Glen Allen, VA 23060
Echo Lake NeighborhoodHighlights
- Deck
- Cathedral Ceiling
- Recessed Lighting
- Glen Allen High School Rated A
- 1 Fireplace
- Forced Air Heating and Cooling System
About This Home
As of August 2020Welcome home! Approximately 30k in upgrades since 2018 including NEW vinyl windows, deck, roof , master bath skylight, siding and shutters, front porch, and fresh interior paint. Grand great room with vaulted ceiling flooded with natural light and gas FP. Kitchen offers ceramic tile and Corian counter tops with breakfast nook accessing spacious deck. Partially fenced private yard backs to a natural area for added privacy. 3 spacious bedrooms and 2 full baths with upgraded tops. Immaculate! Close to 295 and 64.
Last Agent to Sell the Property
Metropolitan Real Estate Inc License #0225037631 Listed on: 07/15/2020
Home Details
Home Type
- Single Family
Est. Annual Taxes
- $2,145
Year Built
- Built in 1992
Lot Details
- 9,583 Sq Ft Lot
- Partially Fenced Property
- Zoning described as R3AC
Home Design
- Frame Construction
- Composition Roof
- Vinyl Siding
Interior Spaces
- 1,308 Sq Ft Home
- 1-Story Property
- Cathedral Ceiling
- Recessed Lighting
- 1 Fireplace
- Crawl Space
Bedrooms and Bathrooms
- 3 Bedrooms
- 2 Full Bathrooms
Parking
- Driveway
- Paved Parking
Outdoor Features
- Deck
Schools
- Springfield Park Elementary School
- Holman Middle School
- Glen Allen High School
Utilities
- Forced Air Heating and Cooling System
- Heating System Uses Natural Gas
Community Details
- Hearthside Ridge Subdivision
Listing and Financial Details
- Tax Lot 2
- Assessor Parcel Number 755-766-5817
Ownership History
Purchase Details
Home Financials for this Owner
Home Financials are based on the most recent Mortgage that was taken out on this home.Purchase Details
Home Financials for this Owner
Home Financials are based on the most recent Mortgage that was taken out on this home.Purchase Details
Home Financials for this Owner
Home Financials are based on the most recent Mortgage that was taken out on this home.Purchase Details
Home Financials for this Owner
Home Financials are based on the most recent Mortgage that was taken out on this home.Purchase Details
Home Financials for this Owner
Home Financials are based on the most recent Mortgage that was taken out on this home.Similar Homes in the area
Home Values in the Area
Average Home Value in this Area
Purchase History
| Date | Type | Sale Price | Title Company |
|---|---|---|---|
| Warranty Deed | $276,000 | Attorney | |
| Warranty Deed | $214,950 | -- | |
| Warranty Deed | $207,000 | -- | |
| Warranty Deed | $214,950 | -- | |
| Warranty Deed | $146,500 | -- |
Mortgage History
| Date | Status | Loan Amount | Loan Type |
|---|---|---|---|
| Open | $250,312 | New Conventional | |
| Previous Owner | $204,202 | New Conventional | |
| Previous Owner | $196,650 | New Conventional | |
| Previous Owner | $179,000 | New Conventional | |
| Previous Owner | $117,200 | New Conventional |
Property History
| Date | Event | Price | Change | Sq Ft Price |
|---|---|---|---|---|
| 08/28/2020 08/28/20 | Sold | $276,000 | +2.2% | $211 / Sq Ft |
| 07/20/2020 07/20/20 | Pending | -- | -- | -- |
| 07/15/2020 07/15/20 | For Sale | $269,950 | +25.6% | $206 / Sq Ft |
| 04/03/2015 04/03/15 | Sold | $214,950 | 0.0% | $164 / Sq Ft |
| 03/01/2015 03/01/15 | Pending | -- | -- | -- |
| 01/29/2015 01/29/15 | For Sale | $214,950 | +3.8% | $164 / Sq Ft |
| 04/30/2012 04/30/12 | Sold | $207,000 | -3.7% | $158 / Sq Ft |
| 03/31/2012 03/31/12 | Pending | -- | -- | -- |
| 02/04/2012 02/04/12 | For Sale | $214,950 | -- | $164 / Sq Ft |
Tax History Compared to Growth
Tax History
| Year | Tax Paid | Tax Assessment Tax Assessment Total Assessment is a certain percentage of the fair market value that is determined by local assessors to be the total taxable value of land and additions on the property. | Land | Improvement |
|---|---|---|---|---|
| 2025 | $3,068 | $368,500 | $100,000 | $268,500 |
| 2024 | $3,068 | $349,400 | $85,000 | $264,400 |
| 2023 | $2,970 | $349,400 | $85,000 | $264,400 |
| 2022 | $2,427 | $285,500 | $85,000 | $200,500 |
| 2021 | $2,353 | $253,900 | $65,000 | $188,900 |
| 2020 | $2,209 | $253,900 | $65,000 | $188,900 |
| 2019 | $2,145 | $246,600 | $65,000 | $181,600 |
| 2018 | $2,038 | $234,200 | $58,000 | $176,200 |
| 2017 | $1,961 | $225,400 | $58,000 | $167,400 |
| 2016 | $1,905 | $219,000 | $56,000 | $163,000 |
| 2015 | $1,829 | $210,200 | $56,000 | $154,200 |
| 2014 | $1,829 | $210,200 | $56,000 | $154,200 |
Agents Affiliated with this Home
-

Seller's Agent in 2020
Beth Lane
Metropolitan Real Estate Inc
(804) 539-3983
3 in this area
107 Total Sales
-

Buyer's Agent in 2020
Cathy Saunders
Long & Foster
(804) 304-3929
8 in this area
110 Total Sales
-

Seller's Agent in 2015
Hilary Holder
Fathom Realty Virginia
(804) 837-7256
1 in this area
71 Total Sales
-
L
Seller's Agent in 2012
Lizzy Hogg
ERA Woody Hogg & Assoc
(804) 519-9508
52 Total Sales
Map
Source: Central Virginia Regional MLS
MLS Number: 2021149
APN: 755-766-5817
- 9608 Timber Pass
- 5120 Mantle Ct
- 9725 Southmill Dr
- 9502 Timber Pass
- 5209 Southmill Ct
- 5008 Ashborne Rd
- 5200 Fairlake Ln
- 4723 Squaw Valley Ct
- 5115 Fairlake Ln
- 4916 Fairlake Ln
- 10601 Argonne Dr
- 4917 Daffodil Cir
- 4910 Packard Rd
- 4133 San Marco Dr Unit 4133
- 9120 Woodchuck Place
- 9511 Meredith Creek Ln
- 5421 Kimbermere Ct
- 10901 Stonewell Cir
- 10521 Boscastle Rd
- 4706 Candlelight Place
