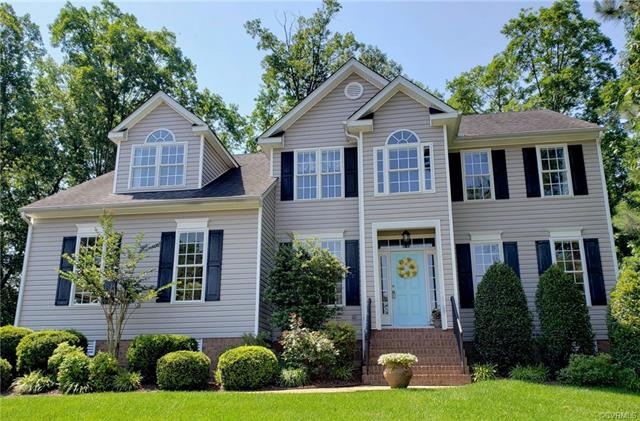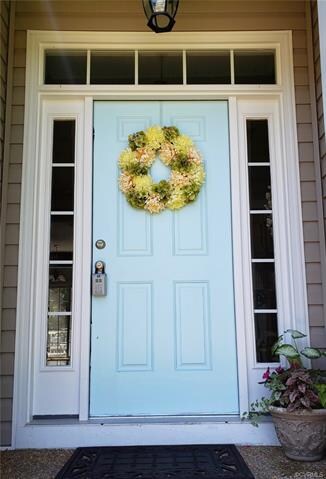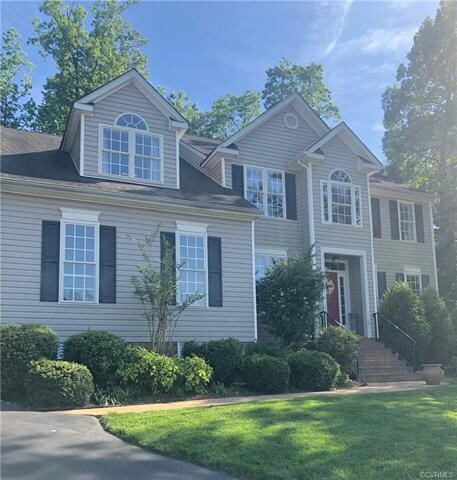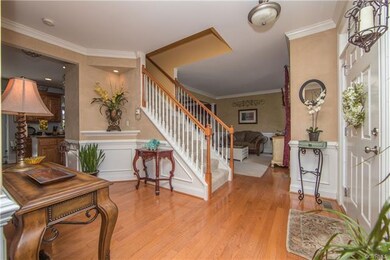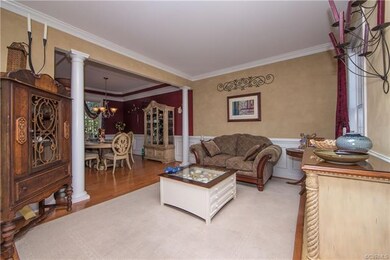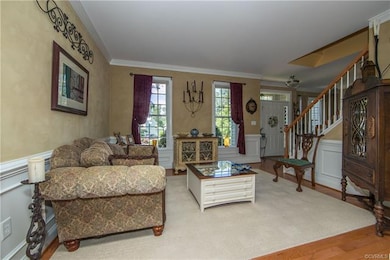
9630 Prince James Place Chesterfield, VA 23832
Birkdale NeighborhoodEstimated Value: $471,971 - $494,000
Highlights
- Deck
- Wood Flooring
- Separate Formal Living Room
- Transitional Architecture
- Hydromassage or Jetted Bathtub
- 5-minute walk to Tealby Playground
About This Home
As of October 2019Don't miss seeing this meticulously maintained & loved home that's convenient to shopping, restaurants & so many things! It's a beautiful place to entertain friends & family inside the open floor plan or in the landscaped & private rear yard on the deck &/or patio. There's a grand foyer that leads to Living & Dining Rooms with tray ceiling & hardwood floors. The kitchen has beautiful cabinets with a center island, stainless appliances, & a huge pantry. Family Room has a cozy corner fireplace. 4 Bedrooms on the 2nd level are all nice size rooms. Master Suite is incredible with a large walk-in closet & jetted tub. There are 2 separate attic spaces for storage, 2-car Garage, Paved Drive & Sod Lawn all around!
Last Agent to Sell the Property
Long & Foster REALTORS License #0225055607 Listed on: 05/13/2019

Home Details
Home Type
- Single Family
Est. Annual Taxes
- $2,719
Year Built
- Built in 2005
Lot Details
- 0.44 Acre Lot
- Cul-De-Sac
HOA Fees
- $28 Monthly HOA Fees
Parking
- 2 Car Attached Garage
- Oversized Parking
- Garage Door Opener
- Driveway
Home Design
- Transitional Architecture
- Frame Construction
- Shingle Roof
- Vinyl Siding
Interior Spaces
- 2,452 Sq Ft Home
- 2-Story Property
- Tray Ceiling
- Ceiling Fan
- Factory Built Fireplace
- Gas Fireplace
- Thermal Windows
- Separate Formal Living Room
- Crawl Space
Kitchen
- Eat-In Kitchen
- Microwave
- Dishwasher
- Kitchen Island
Flooring
- Wood
- Partially Carpeted
- Ceramic Tile
Bedrooms and Bathrooms
- 4 Bedrooms
- Walk-In Closet
- Double Vanity
- Hydromassage or Jetted Bathtub
Outdoor Features
- Deck
- Patio
Schools
- Spring Run Elementary School
- Bailey Bridge Middle School
- Manchester High School
Utilities
- Zoned Heating and Cooling System
- Heating System Uses Natural Gas
- Heat Pump System
- Gas Water Heater
Community Details
- The Woods At Summerford Subdivision
Listing and Financial Details
- Assessor Parcel Number 725-65-83-43-000-000
Ownership History
Purchase Details
Home Financials for this Owner
Home Financials are based on the most recent Mortgage that was taken out on this home.Purchase Details
Home Financials for this Owner
Home Financials are based on the most recent Mortgage that was taken out on this home.Purchase Details
Similar Homes in Chesterfield, VA
Home Values in the Area
Average Home Value in this Area
Purchase History
| Date | Buyer | Sale Price | Title Company |
|---|---|---|---|
| Rigsby Stephen J | $315,000 | Louisa Title Agency | |
| Carwile Edward | $328,510 | -- | |
| Cash And Company Builders | $85,000 | -- |
Mortgage History
| Date | Status | Borrower | Loan Amount |
|---|---|---|---|
| Open | Rigsby Stephen J | $309,294 | |
| Previous Owner | Carwile Edward T | $218,000 | |
| Previous Owner | Carwile Edward T | $240,100 | |
| Previous Owner | Carwile Edward | $262,800 |
Property History
| Date | Event | Price | Change | Sq Ft Price |
|---|---|---|---|---|
| 10/18/2019 10/18/19 | Sold | $315,000 | 0.0% | $128 / Sq Ft |
| 08/30/2019 08/30/19 | Pending | -- | -- | -- |
| 08/15/2019 08/15/19 | Price Changed | $315,000 | -1.4% | $128 / Sq Ft |
| 07/10/2019 07/10/19 | Price Changed | $319,500 | -2.7% | $130 / Sq Ft |
| 06/17/2019 06/17/19 | Price Changed | $328,500 | -3.1% | $134 / Sq Ft |
| 05/13/2019 05/13/19 | For Sale | $339,000 | -- | $138 / Sq Ft |
Tax History Compared to Growth
Tax History
| Year | Tax Paid | Tax Assessment Tax Assessment Total Assessment is a certain percentage of the fair market value that is determined by local assessors to be the total taxable value of land and additions on the property. | Land | Improvement |
|---|---|---|---|---|
| 2024 | $3,641 | $392,600 | $83,000 | $309,600 |
| 2023 | $3,259 | $358,100 | $83,000 | $275,100 |
| 2022 | $3,085 | $335,300 | $79,000 | $256,300 |
| 2021 | $2,926 | $301,100 | $77,000 | $224,100 |
| 2020 | $2,860 | $301,100 | $77,000 | $224,100 |
| 2019 | $2,764 | $290,900 | $75,000 | $215,900 |
| 2018 | $2,798 | $286,200 | $74,000 | $212,200 |
| 2017 | $2,826 | $289,200 | $74,000 | $215,200 |
| 2016 | $2,656 | $276,700 | $72,000 | $204,700 |
| 2015 | $2,580 | $266,100 | $72,000 | $194,100 |
| 2014 | $2,533 | $261,200 | $70,000 | $191,200 |
Agents Affiliated with this Home
-
Kimberly Porter

Seller's Agent in 2019
Kimberly Porter
Long & Foster
(804) 363-8754
1 in this area
41 Total Sales
-
Chelsea Newcomb

Buyer's Agent in 2019
Chelsea Newcomb
Lake and Country Realty, LLC
(540) 894-1113
294 Total Sales
Map
Source: Central Virginia Regional MLS
MLS Number: 1915807
APN: 725-65-83-43-000-000
- 9612 Prince James Place
- 15306 Willow Hill Ln
- 9401 Orchid Terrace
- 13700 Orchid Dr
- 14924 Willow Hill Ln
- 11701 Longtown Dr
- 14204 Summercreek Ct
- 11912 Longtown Dr
- 9019 Sir Britton Dr
- 10601 Winterpock Rd
- 9325 Lavenham Ct
- 10013 Brading Ln
- 10006 Brightstone Dr
- 8949 Lavenham Loop
- 14424 Ashleyville Ln
- 10537 Beachcrest Ct
- 14407 Mission Hills Loop
- 9213 Mission Hills Ln
- 9533 Ashleyville Turn
- 11006 Brandy Oaks Blvd
- 9630 Prince James Place
- 9624 Prince James Place
- 9624 Prince James Place Unit 2
- 9636 Prince James Place
- 9618 Prince James Place
- 9631 Prince James Place
- 10801 Wycombe Rd
- 9625 Prince James Place
- 10802 Wycombe Rd
- 14731 Collington Turn
- 14731 Collington Turn
- 9613 Prince James Place
- 14730 Collington Turn
- 9652 Prince James Terrace
- 10800 Wycombe Rd
- 14730 Collington Turn
- 9647 Prince James Terrace
- 9607 Prince James Place
- 9606 Prince James Place
- 10807 Wycombe Rd
