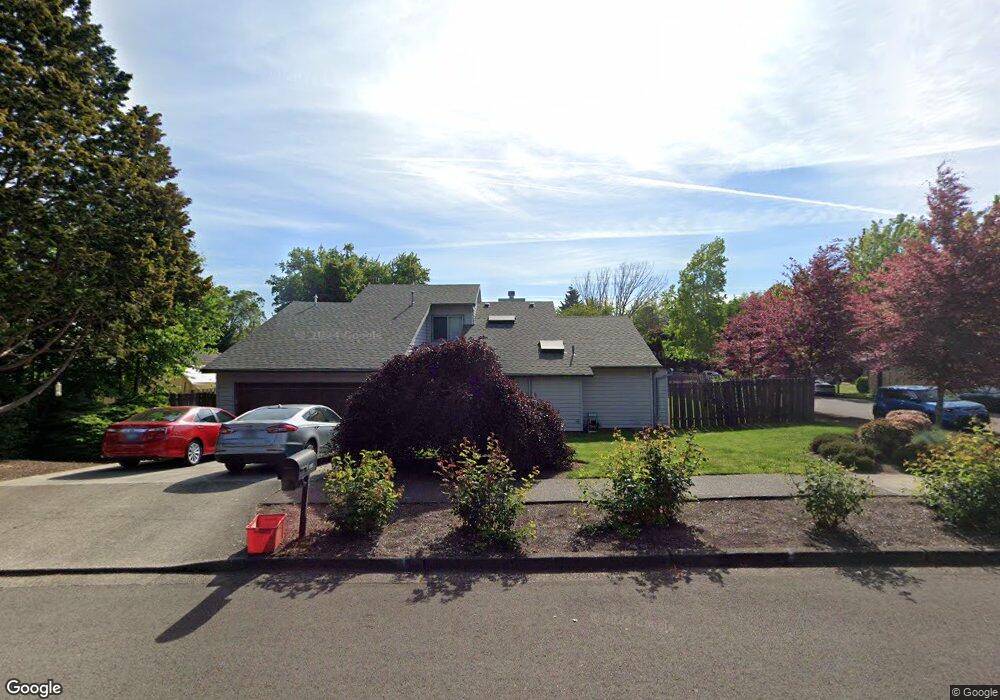9630 SW Robbins Dr Beaverton, OR 97008
Greenway NeighborhoodEstimated Value: $563,000 - $619,000
3
Beds
2
Baths
1,840
Sq Ft
$317/Sq Ft
Est. Value
About This Home
This home is located at 9630 SW Robbins Dr, Beaverton, OR 97008 and is currently estimated at $583,978, approximately $317 per square foot. 9630 SW Robbins Dr is a home located in Washington County with nearby schools including Greenway Elementary School, Conestoga Middle School, and Southridge High School.
Ownership History
Date
Name
Owned For
Owner Type
Purchase Details
Closed on
Feb 8, 2024
Sold by
Alan D Knapp Family Trust
Bought by
Connie K Knapp Family Trust
Current Estimated Value
Purchase Details
Closed on
Aug 29, 2018
Sold by
Knapp Alan D and Knapp Connie K
Bought by
Knapp Alan D and Knapp Connie K
Purchase Details
Closed on
Jun 6, 2002
Sold by
Knapp Alan and Knapp Connie
Bought by
Knapp Alan D and Knapp Connie K
Home Financials for this Owner
Home Financials are based on the most recent Mortgage that was taken out on this home.
Original Mortgage
$121,290
Interest Rate
6.83%
Purchase Details
Closed on
Jun 3, 2002
Sold by
Knapp Alan D and Knapp Connie K
Bought by
Knapp Alan and Knapp Connie
Home Financials for this Owner
Home Financials are based on the most recent Mortgage that was taken out on this home.
Original Mortgage
$121,290
Interest Rate
6.83%
Create a Home Valuation Report for This Property
The Home Valuation Report is an in-depth analysis detailing your home's value as well as a comparison with similar homes in the area
Home Values in the Area
Average Home Value in this Area
Purchase History
| Date | Buyer | Sale Price | Title Company |
|---|---|---|---|
| Connie K Knapp Family Trust | -- | None Listed On Document | |
| Knapp Alan D | -- | None Available | |
| Knapp Alan D | -- | Fidelity National Title Co | |
| Knapp Alan | -- | Fidelity National Title Co |
Source: Public Records
Mortgage History
| Date | Status | Borrower | Loan Amount |
|---|---|---|---|
| Previous Owner | Knapp Alan | $121,290 |
Source: Public Records
Tax History Compared to Growth
Tax History
| Year | Tax Paid | Tax Assessment Tax Assessment Total Assessment is a certain percentage of the fair market value that is determined by local assessors to be the total taxable value of land and additions on the property. | Land | Improvement |
|---|---|---|---|---|
| 2026 | $6,448 | $314,770 | -- | -- |
| 2025 | $6,448 | $305,610 | -- | -- |
| 2024 | $6,088 | $296,710 | -- | -- |
| 2023 | $6,088 | $288,070 | $0 | $0 |
| 2022 | $5,826 | $288,070 | $0 | $0 |
| 2021 | $5,623 | $271,540 | $0 | $0 |
| 2020 | $5,452 | $263,640 | $0 | $0 |
| 2019 | $5,279 | $255,970 | $0 | $0 |
| 2018 | $5,111 | $248,520 | $0 | $0 |
| 2017 | $4,920 | $241,290 | $0 | $0 |
| 2016 | $4,749 | $234,270 | $0 | $0 |
| 2015 | $4,572 | $227,450 | $0 | $0 |
| 2014 | $4,255 | $209,950 | $0 | $0 |
Source: Public Records
Map
Nearby Homes
- 12145 SW Gingham Ln
- 11625 SW Settler Way
- 9750 SW Lookout Terrace
- 9964 SW Trapper Terrace Unit 259
- 12062 SW Conestoga Dr Unit 6
- 9400 SW Downing Dr
- 10137 SW Trapper Terrace
- 10196 SW Trapper Terrace Unit 165
- 10322 SW Trapper Terrace Unit 339D
- 11640 SW Boones Bend Dr
- 11746 SW Boones Bend Dr
- 11724 SW Boones Bend Dr
- 11656 SW Boones Bend Dr
- 11255 SW Springwood Dr Unit 3
- 8670 SW Indian Hill Ln
- 9625 SW 130th Ave
- 18971 SW Hazelwood Loop Unit L-4
- 9020 SW 130th Ave Unit 9020
- 12945 SW Hackamore Ct
- 13250 SW Weir Rd
- 9600 SW Robbins Dr
- 11865 SW Wilkens Ln
- 9670 SW Robbins Dr
- 11835 SW Wilkens Ln
- 9635 SW Robbins Dr
- 9615 SW Robbins Dr
- 11880 SW Robbins Dr
- 9595 SW Robbins Dr
- 11870 SW Wilkens Ln
- 9665 SW Robbins Dr
- 11840 SW Robbins Dr
- 9700 SW Robbins Dr
- 9575 SW Robbins Dr
- 11805 SW Wilkens Ln
- 11840 SW Wilkens Ln
- 9695 SW Robbins Dr
- 11800 SW Robbins Dr
- 9640 SW Luelling Place
- 9620 SW Luelling Place
- 9660 SW Luelling Place
