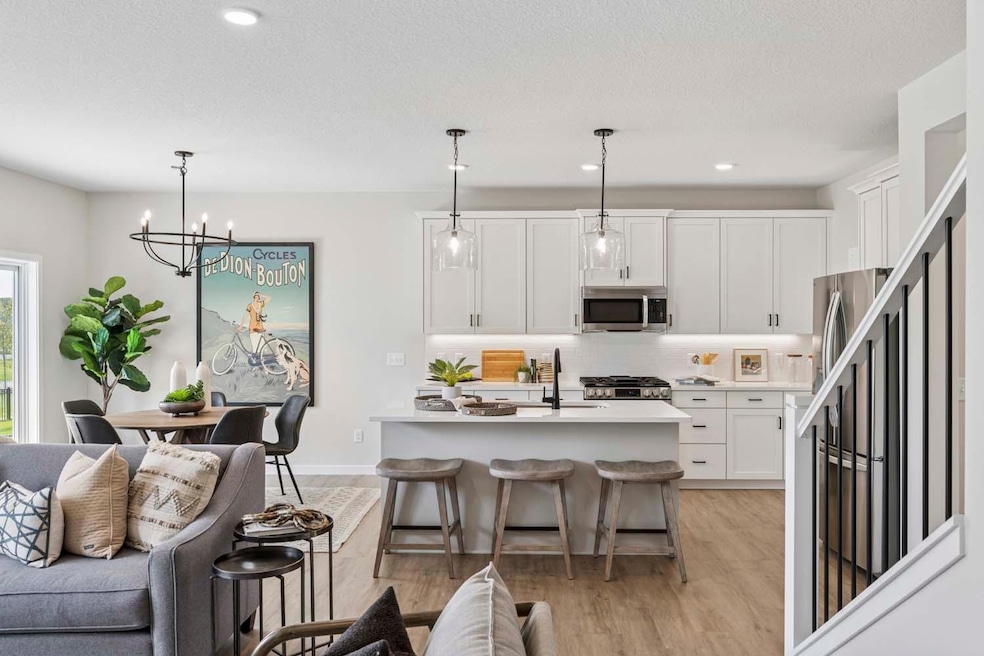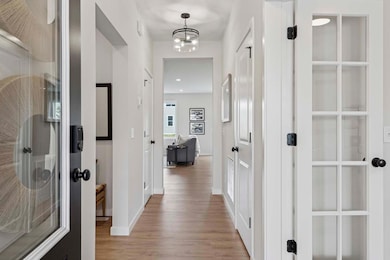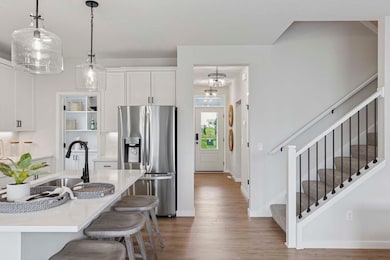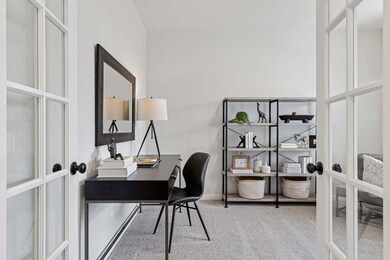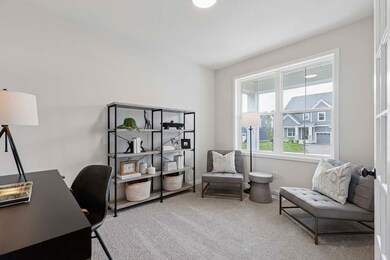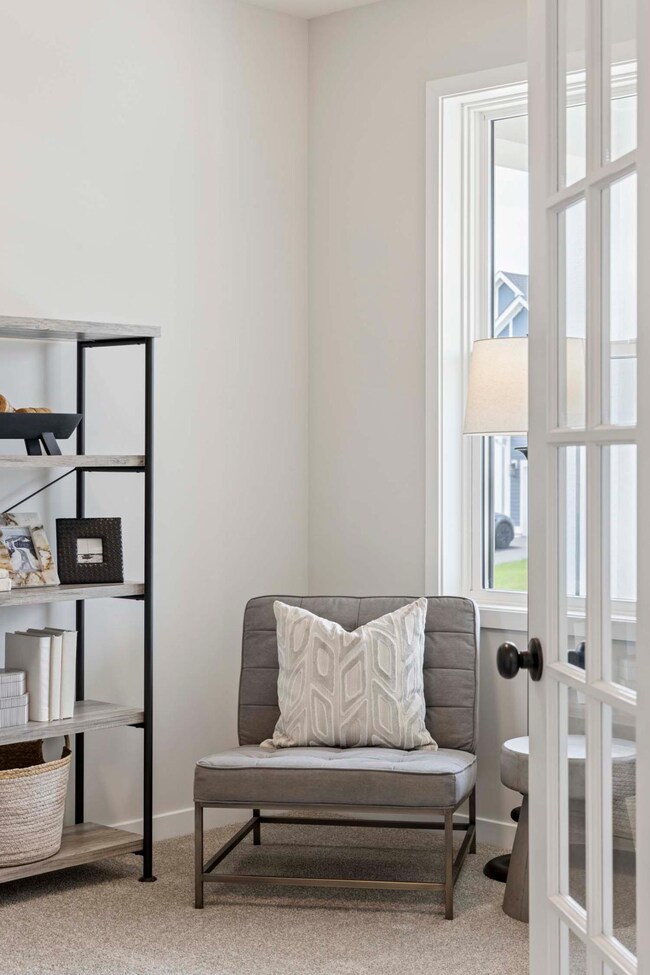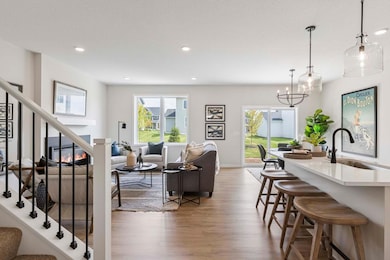9631 46th St NE Saint Michael, MN 55376
Estimated payment $2,966/month
Highlights
- New Construction
- 1 Fireplace
- Forced Air Heating and Cooling System
- St. Michael Elementary School Rated A
- 3 Car Attached Garage
About This Home
Welcome to Robert Thomas Homes Quick Move-In Reiley!! This home is scheduled to complete in September! It is on a nice Walkout lot that back up to green space! This home features a main floor bedroom, upper level loft, morning kitchen option and a 3 car garage! Robert Thomas includes a full landscape package, full yard irrigation system, and sod so the outside of the home will look as good as the inside! Quartz Countertops throughout, LVP main floor flooring, ceramic tile backsplash and primary shower walls! Please ask about our preferred lender promotions. *Prices, Promotions, and availability are subject to change without notice. Photos, virtual/video tours, and/or illustrations may not depict actual home plan configuration. Features, materials, and finishes shown may contain options that are not included in the price
Open House Schedule
-
Tuesday, December 09, 20258:00 am to 8:00 pm12/9/2025 8:00:00 AM +00:0012/9/2025 8:00:00 PM +00:00Enjoy our self guided tour option on this home!! Simply scan the QR code, answer some questions, and it will produce a front door code for you to tour the home!!Add to Calendar
-
Wednesday, December 10, 20258:00 am to 8:00 pm12/10/2025 8:00:00 AM +00:0012/10/2025 8:00:00 PM +00:00Enjoy our self guided tour option on this home!! Simply scan the QR code, answer some questions, and it will produce a front door code for you to tour the home!!Add to Calendar
Home Details
Home Type
- Single Family
Est. Annual Taxes
- $1,268
Year Built
- Built in 2025 | New Construction
Lot Details
- 9,888 Sq Ft Lot
- Lot Dimensions are 60x155x80x132
HOA Fees
- $51 Monthly HOA Fees
Parking
- 3 Car Attached Garage
Home Design
- Vinyl Siding
Interior Spaces
- 2,344 Sq Ft Home
- 2-Story Property
- 1 Fireplace
Bedrooms and Bathrooms
- 4 Bedrooms
Unfinished Basement
- Walk-Out Basement
- Sump Pump
- Drain
Utilities
- Forced Air Heating and Cooling System
Community Details
- Association fees include trash, shared amenities
- New Concepts Association, Phone Number (952) 922-2500
- Built by ROBERT THOMAS HOMES INC
- Anton Village Community
- Anton Village Subdivision
Listing and Financial Details
- Property Available on 9/30/25
- Assessor Parcel Number 114385001190
Map
Home Values in the Area
Average Home Value in this Area
Tax History
| Year | Tax Paid | Tax Assessment Tax Assessment Total Assessment is a certain percentage of the fair market value that is determined by local assessors to be the total taxable value of land and additions on the property. | Land | Improvement |
|---|---|---|---|---|
| 2025 | $1,324 | $100,000 | $100,000 | $0 |
| 2024 | $1,268 | $95,000 | $95,000 | $0 |
| 2023 | $1,272 | $98,300 | $98,300 | $0 |
| 2022 | $116 | $91,000 | $91,000 | $0 |
Property History
| Date | Event | Price | List to Sale | Price per Sq Ft |
|---|---|---|---|---|
| 10/03/2025 10/03/25 | For Sale | $535,650 | -- | $229 / Sq Ft |
Purchase History
| Date | Type | Sale Price | Title Company |
|---|---|---|---|
| Special Warranty Deed | $217,309 | Custom Home Builders Title |
Source: NorthstarMLS
MLS Number: 6799181
APN: 114-385-001190
- 4908 Jamocha Ave NE
- 304 Main St S
- 11876 38th Cir NE
- 11911 38th Cir NE
- 309 Central Ave W
- 3775 Kalland Ave NE
- 307 Lincoln Dr SE
- 11139 Frankfort Pkwy NE
- 325 Central Ave W
- 417 Birch Ave NW
- 3462 Kalenda Ave NE
- TBD Edgewood Dr NE
- 409 5th St NW
- 428 Main St N
- 305 Maple Knoll Way NW
- 16 Heights Rd NE
- 3455 Kahler Dr NE
- 3773 Larabee Ave NE
- 411 Maple Knoll Way NW
- 3571 Kadler Ave NE
- 9 Heights Rd NE
- 11910 Town Center Dr NE
- 11811 Frankfort Pkwy NE
- 5066 Lander Ave NE
- 2325 Keystone Ave NE
- 5400 Kingston Ln NE
- 2722 Jaber Ave NE
- 10732 County Road 37 NE
- 6182 Marlowe Ave NE
- 6583 Linwood Dr NE
- 6339 Mason Ave NE
- 11480 51st Cir NE
- 11451 51st Cir NE
- 11686 8th St NE
- 12408 69th Ln NE
- 7766 Lachman Ave NE Unit 7786
- 13650 Marsh View Ave
- 21235 Commerce Blvd
- 13600 Commerce Blvd
- 13570 Commerce Blvd
