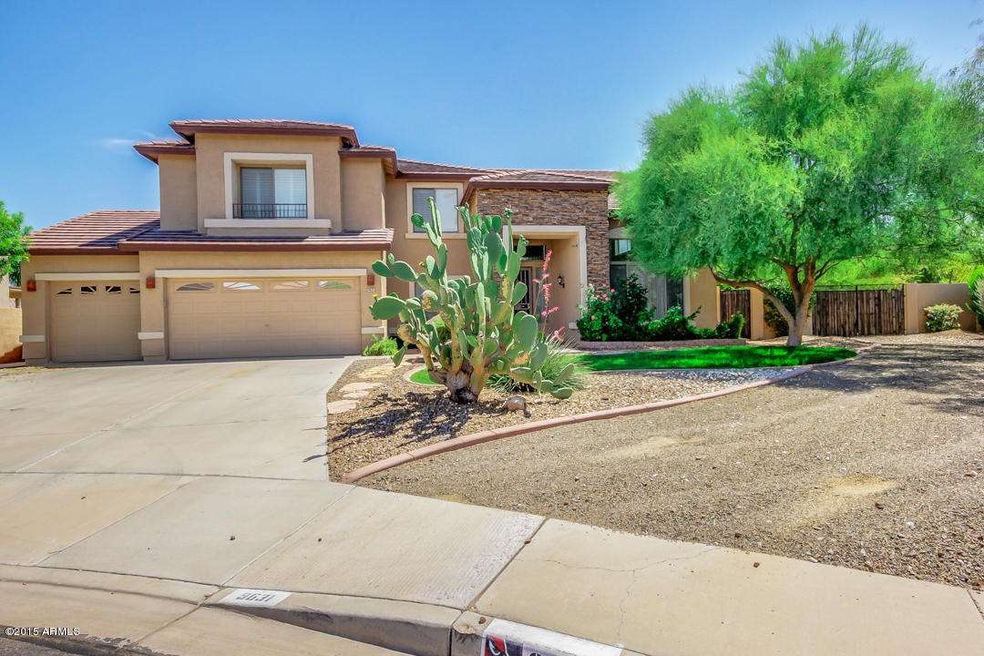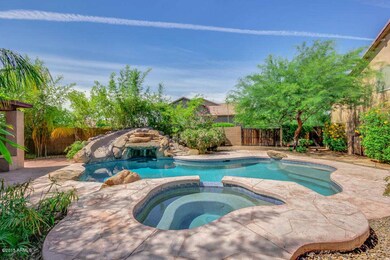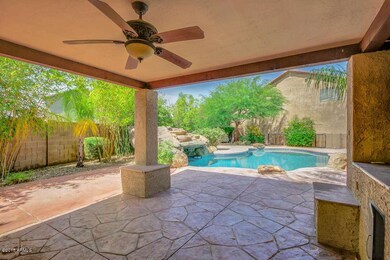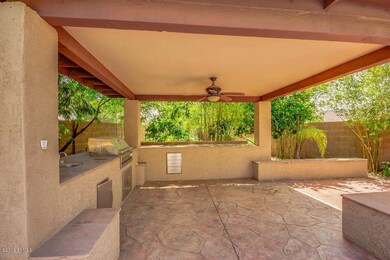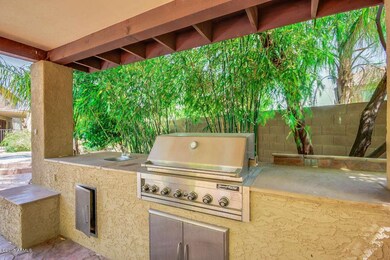
Highlights
- Heated Spa
- RV Gated
- Granite Countertops
- Franklin at Brimhall Elementary School Rated A
- Fireplace in Primary Bedroom
- Tennis Courts
About This Home
As of July 2018These Sellers upgraded this BEAUTIFUL home. It sits on a 1/3 Acre with an TROPICAL back yard. This yard is stunning! Fish pond, previously had KOI fish, Pebble Tech Pool, amazing SLIDE for kids and adults, Rock Water Fall/Grotto, Build in BBQ and Coolers are built in too, plus a sink, and mister system! HUGE Gazebo. Double RV gate, garage service door, surveillance cameras, flagstone and fire pit. Inside kitchen has a huge Island with beautiful granite, French doors to patio. 2 fireplaces to relax by. Large bedrooms, big laundry room with a shoot from upstairs, Garage has a fan and work bench. HUGE game room upstairs would also make an awesome theater room.(Buyer to verify square footage)Virtual
TOUR THIS BEAUTIFUL HOME!
Last Agent to Sell the Property
HomeSmart Lifestyles License #SA029612000 Listed on: 05/28/2015

Last Buyer's Agent
Christopher Eppich
HomeSmart License #BR645780000
Home Details
Home Type
- Single Family
Est. Annual Taxes
- $2,481
Year Built
- Built in 1999
Lot Details
- 0.32 Acre Lot
- Block Wall Fence
- Misting System
- Front and Back Yard Sprinklers
- Grass Covered Lot
Parking
- 3 Car Garage
- Garage Door Opener
- RV Gated
Home Design
- Wood Frame Construction
- Tile Roof
- Stucco
Interior Spaces
- 4,015 Sq Ft Home
- 1-Story Property
- Ceiling Fan
- Double Pane Windows
- Family Room with Fireplace
- 2 Fireplaces
- Laundry in unit
Kitchen
- Eat-In Kitchen
- Breakfast Bar
- Built-In Microwave
- Dishwasher
- Kitchen Island
- Granite Countertops
Flooring
- Carpet
- Tile
Bedrooms and Bathrooms
- 6 Bedrooms
- Fireplace in Primary Bedroom
- Walk-In Closet
- Primary Bathroom is a Full Bathroom
- 3 Bathrooms
- Dual Vanity Sinks in Primary Bathroom
- Bathtub With Separate Shower Stall
Pool
- Heated Spa
- Play Pool
- Fence Around Pool
Outdoor Features
- Covered patio or porch
- Fire Pit
- Gazebo
- Outdoor Storage
- Built-In Barbecue
- Playground
Schools
- Patterson Elementary - Mesa
- Smith Junior High School
- Skyline High School
Utilities
- Refrigerated Cooling System
- Heating Available
- High Speed Internet
- Cable TV Available
Listing and Financial Details
- Tax Lot 33
- Assessor Parcel Number 220-80-725
Community Details
Overview
- Property has a Home Owners Association
- First Service Resid Association, Phone Number (480) 551-4300
- Sierra Ranch 2 Subdivision
Recreation
- Tennis Courts
- Community Playground
- Heated Community Pool
- Community Spa
Ownership History
Purchase Details
Home Financials for this Owner
Home Financials are based on the most recent Mortgage that was taken out on this home.Purchase Details
Home Financials for this Owner
Home Financials are based on the most recent Mortgage that was taken out on this home.Purchase Details
Purchase Details
Home Financials for this Owner
Home Financials are based on the most recent Mortgage that was taken out on this home.Purchase Details
Home Financials for this Owner
Home Financials are based on the most recent Mortgage that was taken out on this home.Purchase Details
Home Financials for this Owner
Home Financials are based on the most recent Mortgage that was taken out on this home.Similar Homes in Mesa, AZ
Home Values in the Area
Average Home Value in this Area
Purchase History
| Date | Type | Sale Price | Title Company |
|---|---|---|---|
| Warranty Deed | $415,000 | American Title Service Agenc | |
| Warranty Deed | $370,000 | Security Title Agency Inc | |
| Interfamily Deed Transfer | -- | None Available | |
| Warranty Deed | $525,000 | Arizona Title Agency Inc | |
| Warranty Deed | $330,000 | First American Title Ins Co | |
| Warranty Deed | $243,620 | First American Title |
Mortgage History
| Date | Status | Loan Amount | Loan Type |
|---|---|---|---|
| Open | $367,658 | New Conventional | |
| Closed | $373,500 | New Conventional | |
| Previous Owner | $200,000 | New Conventional | |
| Previous Owner | $296,000 | New Conventional | |
| Previous Owner | $395,000 | Purchase Money Mortgage | |
| Previous Owner | $186,000 | Credit Line Revolving | |
| Previous Owner | $294,000 | Fannie Mae Freddie Mac | |
| Previous Owner | $247,500 | New Conventional | |
| Previous Owner | $193,600 | New Conventional | |
| Closed | $82,500 | No Value Available |
Property History
| Date | Event | Price | Change | Sq Ft Price |
|---|---|---|---|---|
| 07/26/2018 07/26/18 | Sold | $415,000 | -2.4% | $103 / Sq Ft |
| 05/01/2018 05/01/18 | For Sale | $425,000 | +14.9% | $106 / Sq Ft |
| 09/02/2015 09/02/15 | Sold | $370,000 | -1.3% | $92 / Sq Ft |
| 08/02/2015 08/02/15 | Pending | -- | -- | -- |
| 07/29/2015 07/29/15 | Price Changed | $375,000 | -3.6% | $93 / Sq Ft |
| 06/10/2015 06/10/15 | Price Changed | $389,000 | -8.5% | $97 / Sq Ft |
| 05/26/2015 05/26/15 | For Sale | $425,000 | -- | $106 / Sq Ft |
Tax History Compared to Growth
Tax History
| Year | Tax Paid | Tax Assessment Tax Assessment Total Assessment is a certain percentage of the fair market value that is determined by local assessors to be the total taxable value of land and additions on the property. | Land | Improvement |
|---|---|---|---|---|
| 2025 | $3,151 | $37,929 | -- | -- |
| 2024 | $3,187 | $36,122 | -- | -- |
| 2023 | $3,187 | $52,150 | $10,430 | $41,720 |
| 2022 | $3,117 | $39,650 | $7,930 | $31,720 |
| 2021 | $3,203 | $37,820 | $7,560 | $30,260 |
| 2020 | $3,161 | $35,610 | $7,120 | $28,490 |
| 2019 | $2,929 | $33,430 | $6,680 | $26,750 |
| 2018 | $2,796 | $32,060 | $6,410 | $25,650 |
| 2017 | $2,709 | $31,330 | $6,260 | $25,070 |
| 2016 | $2,648 | $30,860 | $6,170 | $24,690 |
| 2015 | $2,511 | $31,600 | $6,320 | $25,280 |
Agents Affiliated with this Home
-
C
Seller's Agent in 2018
Christopher Eppich
HomeSmart
-
C
Seller Co-Listing Agent in 2018
Christie Eppich
HomeSmart
-

Buyer's Agent in 2018
Koni Gould
Good Oak Real Estate
(602) 663-0350
93 Total Sales
-
C
Seller's Agent in 2015
Christine Lobenberg
HomeSmart Lifestyles
(480) 232-7710
12 Total Sales
Map
Source: Arizona Regional Multiple Listing Service (ARMLS)
MLS Number: 5285798
APN: 220-80-725
- 1849 S 96th St
- 9642 E Irwin Ave
- 9441 E Juanita Ave
- 1710 S Aaron
- 1737 S Talbot
- 9423 E Impala Ave
- 1648 S Faith
- 1902 S Rialto Unit Mesa
- 9826 E Irwin Cir
- 2024 S Baldwin Unit 99
- 2146 S Drexel
- 1650 S Crismon Rd Unit 63
- 1650 S Crismon Rd Unit 13
- 1650 S Crismon Rd Unit 86
- 2123 S Bristol
- 9934 E Kiowa Ave
- 1630 S Chatsworth
- 10045 E Isleta Ave
- 10221 E Knowles Ave Unit 1
- 10235 E Jerome Ave
