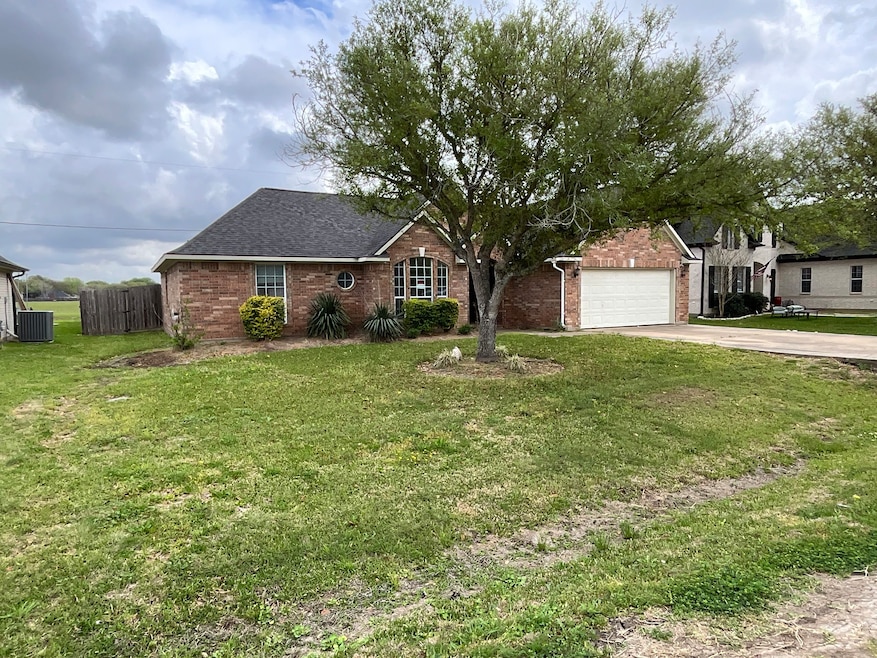
9631 Highland Pointe Dr Needville, TX 77461
Highlights
- Traditional Architecture
- 1 Fireplace
- Living Room
- Needville Elementary School Rated A-
- 2 Car Attached Garage
- Central Heating and Cooling System
About This Home
As of April 2025This 3-bedroom, 2-bathroom, 2-car garage is full of potential! Situated on an oversized lot with no back neighbors, this home offers a spacious family room and a great layout, making it an excellent opportunity for renovation and customization. This property can be transformed into the perfect dream home or investment opportunity. Don’t miss out on the chance to bring your vision to life! Do not miss this one! Great opportunity!
Last Agent to Sell the Property
Griffith Real Estate Services License #0806519 Listed on: 03/25/2025
Home Details
Home Type
- Single Family
Est. Annual Taxes
- $7,112
Year Built
- Built in 2004
Lot Details
- 10,706 Sq Ft Lot
HOA Fees
- $6 Monthly HOA Fees
Parking
- 2 Car Attached Garage
Home Design
- Traditional Architecture
- Brick Exterior Construction
- Slab Foundation
- Composition Roof
Interior Spaces
- 1,769 Sq Ft Home
- 1-Story Property
- 1 Fireplace
- Living Room
- Utility Room
Bedrooms and Bathrooms
- 3 Bedrooms
- 2 Full Bathrooms
Schools
- Needville Elementary School
- Needville Junior High School
- Needville High School
Utilities
- Central Heating and Cooling System
- Heating System Uses Gas
Community Details
- Highland Pointe HOA, Phone Number (281) 935-7835
- Highland Pointe Sec 4 Subdivision
Ownership History
Purchase Details
Purchase Details
Purchase Details
Home Financials for this Owner
Home Financials are based on the most recent Mortgage that was taken out on this home.Purchase Details
Home Financials for this Owner
Home Financials are based on the most recent Mortgage that was taken out on this home.Purchase Details
Similar Homes in Needville, TX
Home Values in the Area
Average Home Value in this Area
Purchase History
| Date | Type | Sale Price | Title Company |
|---|---|---|---|
| Special Warranty Deed | -- | None Listed On Document | |
| Trustee Deed | $219,771 | None Listed On Document | |
| Interfamily Deed Transfer | -- | Stewart Title | |
| Vendors Lien | -- | First American Title | |
| Warranty Deed | -- | Startex Title | |
| Deed | -- | -- |
Mortgage History
| Date | Status | Loan Amount | Loan Type |
|---|---|---|---|
| Previous Owner | $219,771 | VA | |
| Previous Owner | $220,439 | VA | |
| Previous Owner | $142,090 | New Conventional | |
| Previous Owner | $149,150 | Purchase Money Mortgage | |
| Previous Owner | $146,000 | Unknown | |
| Previous Owner | $111,200 | Balloon | |
| Previous Owner | $27,800 | Stand Alone Second |
Property History
| Date | Event | Price | Change | Sq Ft Price |
|---|---|---|---|---|
| 07/14/2025 07/14/25 | Rented | $2,400 | -4.0% | -- |
| 06/30/2025 06/30/25 | Under Contract | -- | -- | -- |
| 06/17/2025 06/17/25 | For Rent | $2,500 | 0.0% | -- |
| 04/16/2025 04/16/25 | Sold | -- | -- | -- |
| 03/25/2025 03/25/25 | For Sale | $235,000 | -- | $133 / Sq Ft |
Tax History Compared to Growth
Tax History
| Year | Tax Paid | Tax Assessment Tax Assessment Total Assessment is a certain percentage of the fair market value that is determined by local assessors to be the total taxable value of land and additions on the property. | Land | Improvement |
|---|---|---|---|---|
| 2024 | $7,112 | $304,412 | $45,781 | $258,631 |
| 2023 | $7,112 | $281,974 | $35,217 | $246,757 |
| 2022 | $5,648 | $242,150 | $25,290 | $216,860 |
| 2021 | $4,673 | $207,270 | $25,290 | $181,980 |
| 2020 | $4,859 | $204,130 | $22,990 | $181,140 |
| 2019 | $5,046 | $196,730 | $22,990 | $173,740 |
| 2018 | $4,652 | $183,020 | $22,990 | $160,030 |
| 2017 | $4,516 | $177,030 | $22,990 | $154,040 |
| 2016 | $4,464 | $175,000 | $22,990 | $152,010 |
| 2015 | $3,889 | $173,150 | $22,990 | $150,160 |
| 2014 | $4,075 | $172,890 | $22,990 | $149,900 |
Agents Affiliated with this Home
-
Bridgette Lester

Seller's Agent in 2025
Bridgette Lester
RE/MAX
(979) 450-5444
1 in this area
65 Total Sales
-
Cleo Griffith
C
Seller's Agent in 2025
Cleo Griffith
Griffith Real Estate Services
(832) 723-2237
1 in this area
7 Total Sales
-
Peyton Dale

Buyer's Agent in 2025
Peyton Dale
RE/MAX
(281) 793-9344
4 in this area
26 Total Sales
Map
Source: Houston Association of REALTORS®
MLS Number: 2424743
APN: 4042-04-002-0010-906
- 9715 Highland Pointe Dr
- 3815 Founders Dr
- 0 Crescent Cross Dr
- 3803 Doveswood Cir
- 3802 Doveswood Cir
- 3803 Margaret St
- 0 Kostelnik Unit 16171810
- 9422 Union St
- 14311 Cally Cir
- 13203 Cary Ct
- 14431 Joyce St
- 3339 Terry St
- 9206 Kostelnik St
- 10010 Texas 36
- 17707 Texas 36
- 9206 Gene St
- 13911 W Richmond St
- 14235 Hay Meadow Ln
- 14239 Hay Meadow Ln
- 14210 Hay Meadow Ln






