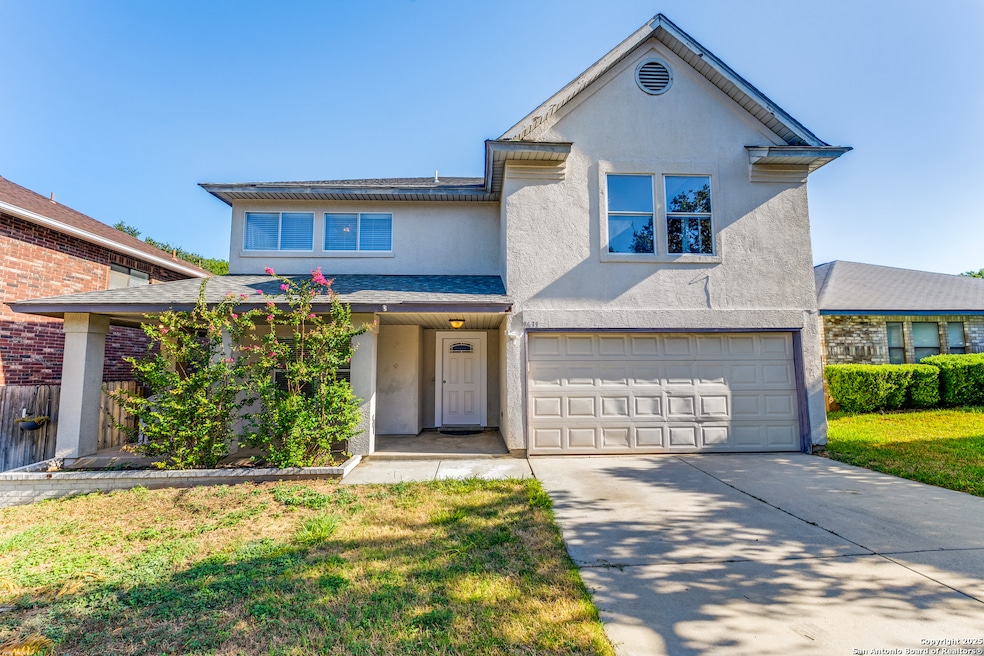
9631 Hillside Trail San Antonio, TX 78250
Northwest NeighborhoodHighlights
- Loft
- Two Living Areas
- Laundry Room
- 1 Fireplace
- Walk-In Pantry
- Stone Flooring
About This Home
Step into this spacious and inviting home located in the heart of the Northwest San Antonio community. This residence offers an open and functional floor plan, perfect for modern living. The first floor features a bright and airy layout with two distinct living areas and a separate dining-room all anchored by a cozy fireplace. The island kitchen is a chef's delight with white cabinetry and a walk-in pantry, and it comes fully equipped with a refrigerator, washer, and dryer for your convenience. Upstairs, you'll find all the bedrooms, including a generously sized owners suite with a massive walk-in closet and a owners bath complete with separate vanities and a shower/tub combo. The second floor also features a huge game room, providing an ideal space for a home gym, media room, or play area. Enjoy a mix of tile and durable laminate flooring throughout the home, making for easy maintenance. The private backyard is a perfect retreat, with a large wood deck and privacy fence, great for outdoor gatherings and relaxation. The community offers a pool, a playground, and walking trails. This home provides access to Loop 1604 and Loop 410, and is minutes from shopping at Alamo Ranch, and destinations like SeaWorld and Six Flags Fiesta Texas. It's the perfect blend of comfort, style, and convenience. Don't miss out on this incredible opportunity!
Home Details
Home Type
- Single Family
Est. Annual Taxes
- $8,380
Year Built
- Built in 1995
Parking
- 2 Car Garage
Interior Spaces
- 3,460 Sq Ft Home
- 2-Story Property
- Ceiling Fan
- 1 Fireplace
- Window Treatments
- Two Living Areas
- Loft
Kitchen
- Walk-In Pantry
- Stove
- Dishwasher
Flooring
- Stone
- Ceramic Tile
Bedrooms and Bathrooms
- 4 Bedrooms
Laundry
- Laundry Room
- Laundry on lower level
- Dryer
- Washer
Schools
- Fernandez Elementary School
- Zachry Hb Middle School
- Warren High School
Additional Features
- 6,534 Sq Ft Lot
- Central Heating and Cooling System
Community Details
- Northwest Crossing Subdivision
Listing and Financial Details
- Assessor Parcel Number 185121270420
Map
About the Listing Agent
Michael's Other Listings
Source: San Antonio Board of REALTORS®
MLS Number: 1897197
APN: 18512-127-0420
- 9651 Hillside Trail
- 6763 Shadow Run
- 6831 Shadow Run
- 9635 Orchid Meadows
- 9626 Blossom Tree
- 7010 Almond Green Dr
- 9627 Wildwood Ridge
- 7111 Bart Hollow
- 9219 Valley Spring
- 9210 Valley Haven
- 9551 Maidenstone Dr
- 7217 Breeze Hollow
- 9519 Brook Green
- 7225 Breeze Hollow
- 9307 Valley Bend
- 7135 Gallery Ridge
- 9517 Cantura Crest
- 9302 Valley Dale St
- 9259 Ridge Breeze
- 9526 Cloverdale
- 9626 Blossom Tree
- 6910 Barkley Trail
- 7142 Webbwood Way
- 6210 Aragon Village
- 7263 Enchanted Flame St
- 9230 Ridge Breeze
- 9503 Elm Glen
- 9510 Elm Glen
- 7250 Lazy Canyon
- 9231 Ridge Town
- 7204 Hardesty
- 9540 Dover Ridge
- 7135 Sidbury Cir
- 10254 Dover Ridge
- 9442 Valley Dale St
- 7311 Gallery Ridge
- 9427 Valley Moss
- 5802 Cliffbrier Dr
- 10254 Dover Ridge Unit 903
- 9539 Celine Dr






