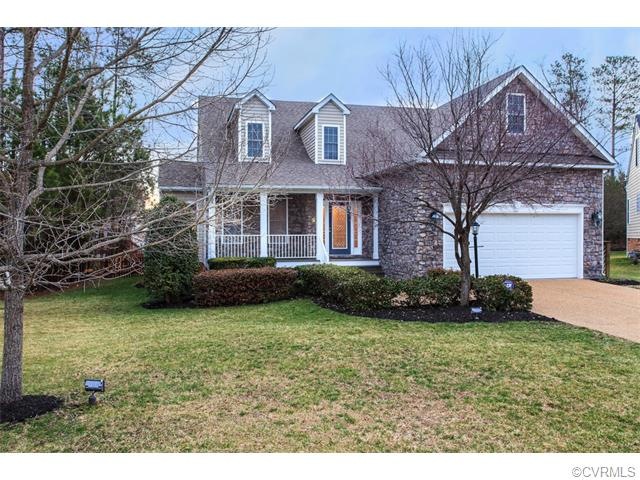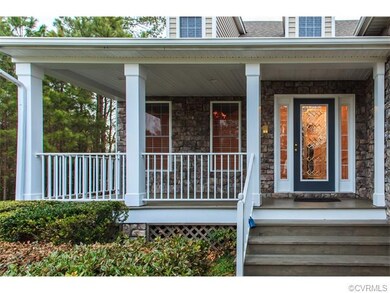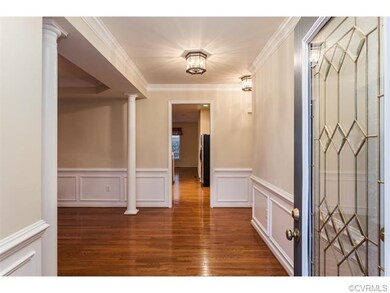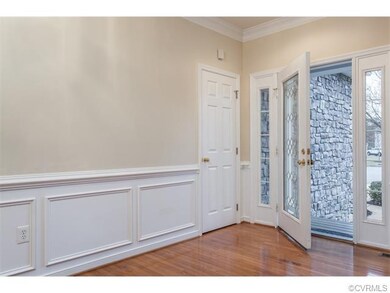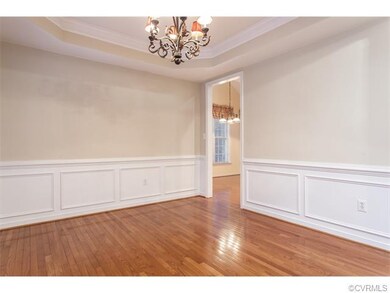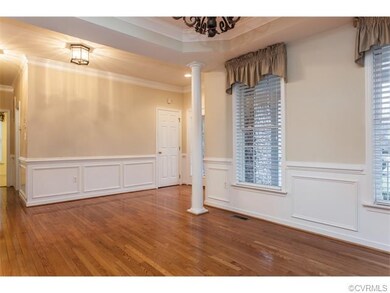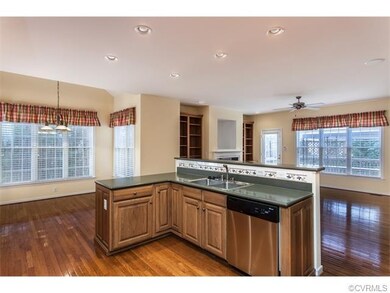
9631 Prince James Place Chesterfield, VA 23832
Birkdale NeighborhoodAbout This Home
As of January 2023Gorgeous stone front former Model Home in The Woods at Summerford is turn-key and Move in ready. From the beautiful exterior to the fully upgraded interior, this home has everything you need. Beautiful bright open kitchen with amazing cabinetry and appliances, island bar and breakfast nook all open to the familyroom w built in bookshelves, cabinets and gas fireplace. Luxury First Floor Master bedroom and full bath with walk-in closet. Two additional first floor bedrooms and a huge bonus room and 4th bedroom on second floor with full private bath. Home has rear deck, fenced rear year, irrigation system, landscape lighting, garage has finished walls, electric and shelving, HVAC. Mint condition with all the upgrades of a former model. New photos 3/16/15
Last Agent to Sell the Property
Todd Hoyle
McCaffery Real Estate, Inc License #0225105736 Listed on: 03/14/2015
Home Details
Home Type
- Single Family
Est. Annual Taxes
- $4,647
Year Built
- 2002
Home Design
- Composition Roof
Flooring
- Wood
- Partially Carpeted
Bedrooms and Bathrooms
- 4 Bedrooms
- 3 Full Bathrooms
Additional Features
- Property has 1.5 Levels
- Zoned Heating and Cooling
Listing and Financial Details
- Assessor Parcel Number 725-658-44-47-00000
Ownership History
Purchase Details
Home Financials for this Owner
Home Financials are based on the most recent Mortgage that was taken out on this home.Purchase Details
Home Financials for this Owner
Home Financials are based on the most recent Mortgage that was taken out on this home.Purchase Details
Similar Homes in the area
Home Values in the Area
Average Home Value in this Area
Purchase History
| Date | Type | Sale Price | Title Company |
|---|---|---|---|
| Bargain Sale Deed | $470,000 | Chicago Title | |
| Warranty Deed | $325,000 | -- | |
| Warranty Deed | $370,000 | -- |
Mortgage History
| Date | Status | Loan Amount | Loan Type |
|---|---|---|---|
| Open | $485,000 | New Conventional | |
| Previous Owner | $260,000 | New Conventional |
Property History
| Date | Event | Price | Change | Sq Ft Price |
|---|---|---|---|---|
| 01/11/2023 01/11/23 | Sold | $470,000 | +2.2% | $148 / Sq Ft |
| 12/16/2022 12/16/22 | Pending | -- | -- | -- |
| 12/13/2022 12/13/22 | For Sale | $459,900 | +41.5% | $145 / Sq Ft |
| 04/30/2015 04/30/15 | Sold | $325,000 | -1.4% | $109 / Sq Ft |
| 03/29/2015 03/29/15 | Pending | -- | -- | -- |
| 03/14/2015 03/14/15 | For Sale | $329,500 | 0.0% | $110 / Sq Ft |
| 09/24/2012 09/24/12 | Rented | $2,000 | -9.1% | -- |
| 08/25/2012 08/25/12 | Under Contract | -- | -- | -- |
| 06/30/2012 06/30/12 | For Rent | $2,200 | -- | -- |
Tax History Compared to Growth
Tax History
| Year | Tax Paid | Tax Assessment Tax Assessment Total Assessment is a certain percentage of the fair market value that is determined by local assessors to be the total taxable value of land and additions on the property. | Land | Improvement |
|---|---|---|---|---|
| 2024 | $4,647 | $490,200 | $83,000 | $407,200 |
| 2023 | $4,135 | $454,400 | $83,000 | $371,400 |
| 2022 | $3,847 | $418,200 | $79,000 | $339,200 |
| 2021 | $3,648 | $377,100 | $77,000 | $300,100 |
| 2020 | $3,582 | $377,100 | $77,000 | $300,100 |
| 2019 | $3,431 | $361,200 | $75,000 | $286,200 |
| 2018 | $3,405 | $358,400 | $74,000 | $284,400 |
| 2017 | $3,290 | $342,700 | $74,000 | $268,700 |
| 2016 | $3,173 | $330,500 | $72,000 | $258,500 |
| 2015 | $3,024 | $312,400 | $72,000 | $240,400 |
| 2014 | $2,995 | $309,400 | $70,000 | $239,400 |
Agents Affiliated with this Home
-
Mike Hogan

Seller's Agent in 2023
Mike Hogan
The Hogan Group Real Estate
(804) 655-0751
21 in this area
1,033 Total Sales
-
Carol Van Horn

Seller Co-Listing Agent in 2023
Carol Van Horn
The Hogan Group Real Estate
(804) 366-6550
5 in this area
92 Total Sales
-
Travis Lodge

Buyer's Agent in 2023
Travis Lodge
Long & Foster
(804) 212-8178
3 in this area
75 Total Sales
-
T
Seller's Agent in 2015
Todd Hoyle
McCaffery Real Estate, Inc
-
John O'Reilly

Buyer's Agent in 2015
John O'Reilly
Better Homes and Gardens Real Estate Main Street Properties
(804) 398-8537
5 in this area
124 Total Sales
-
Kimberly Geddis

Seller's Agent in 2012
Kimberly Geddis
Liz Moore & Associates
(804) 972-3809
5 in this area
70 Total Sales
Map
Source: Central Virginia Regional MLS
MLS Number: 1506703
APN: 725-65-84-44-700-000
- 9612 Prince James Place
- 15306 Willow Hill Ln
- 13700 Orchid Dr
- 14924 Willow Hill Ln
- 10501 Pembrooke Dock Place
- 11701 Longtown Dr
- 9019 Sir Britton Dr
- 9325 Lavenham Ct
- 14204 Summercreek Ct
- 11912 Longtown Dr
- 10601 Winterpock Rd
- 10013 Brading Ln
- 10006 Brightstone Dr
- 8949 Lavenham Loop
- 13731 Brandy Oaks Terrace
- 14424 Ashleyville Ln
- 10537 Beachcrest Ct
- 14407 Mission Hills Loop
- 9213 Mission Hills Ln
- 9533 Ashleyville Turn
