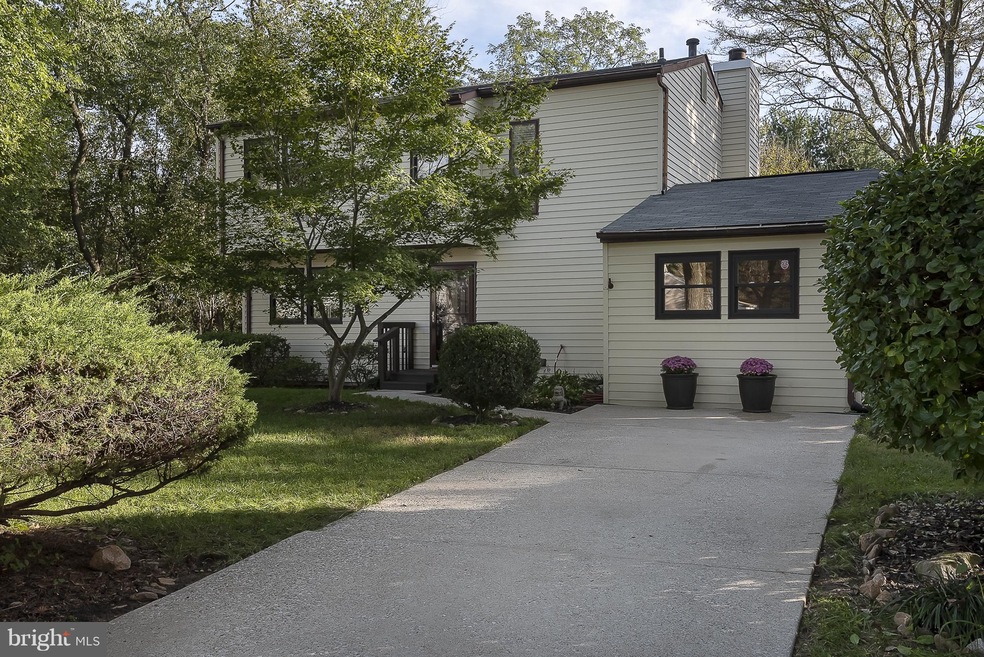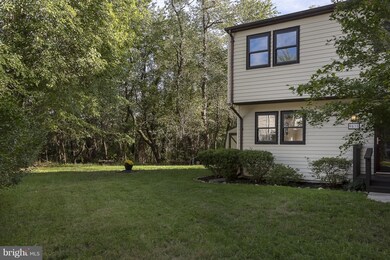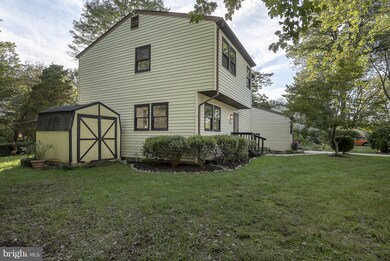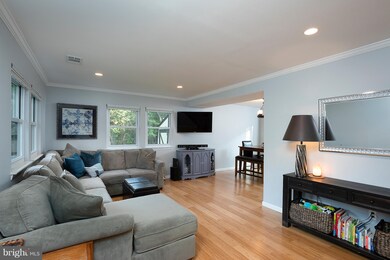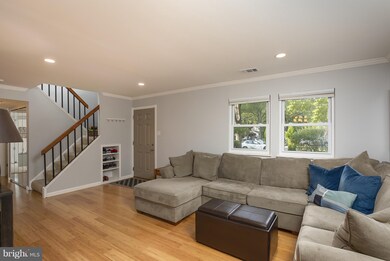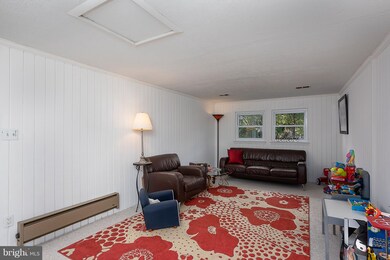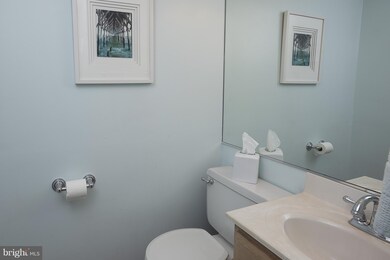
9631 Rocksparkle Row Columbia, MD 21045
Oakland Mills NeighborhoodHighlights
- Colonial Architecture
- Attic
- Forced Air Heating System
- Stevens Forest Elementary School Rated A-
- Country Kitchen
- Combination Dining and Living Room
About This Home
As of October 2021A fantastic updated colonial in a cul-de-sac location.This home offers an updated gourmet kitchen w/ stainless steel appliances & a breakfast bar, updated bathrooms, an updated roof as well as windows.The backyard has a large deck w/ built in benches & is private backing to trees. Close to many popular Howard County attractions.*Seller can convert MB sitting room to 4th BR if requested in an offer
Last Agent to Sell the Property
Long & Foster Real Estate, Inc. License #604916 Listed on: 10/03/2018

Home Details
Home Type
- Single Family
Est. Annual Taxes
- $4,168
Year Built
- Built in 1972
Lot Details
- 7,637 Sq Ft Lot
- Property is zoned NT
HOA Fees
- $77 Monthly HOA Fees
Parking
- Off-Street Parking
Home Design
- Colonial Architecture
- Vinyl Siding
Interior Spaces
- 1,876 Sq Ft Home
- Property has 2 Levels
- Ceiling Fan
- Combination Dining and Living Room
- Country Kitchen
- Attic
Bedrooms and Bathrooms
- 3 Bedrooms
Schools
- Stevens Forest Elementary School
- Oakland Mills Middle School
- Oakland Mills High School
Utilities
- Forced Air Heating System
- Heat Pump System
- Natural Gas Water Heater
Community Details
- Village Of Oakland Mills Subdivision
Listing and Financial Details
- Tax Lot 91
- Assessor Parcel Number 1416071897
Ownership History
Purchase Details
Purchase Details
Home Financials for this Owner
Home Financials are based on the most recent Mortgage that was taken out on this home.Purchase Details
Home Financials for this Owner
Home Financials are based on the most recent Mortgage that was taken out on this home.Purchase Details
Purchase Details
Purchase Details
Similar Homes in the area
Home Values in the Area
Average Home Value in this Area
Purchase History
| Date | Type | Sale Price | Title Company |
|---|---|---|---|
| Interfamily Deed Transfer | -- | Accommodation | |
| Special Warranty Deed | $475,000 | Capitol Title Group | |
| Deed | $380,000 | Champion Title & Settlement | |
| Deed | $270,000 | -- | |
| Deed | $148,900 | -- | |
| Deed | $136,500 | -- |
Mortgage History
| Date | Status | Loan Amount | Loan Type |
|---|---|---|---|
| Open | $300,000 | New Conventional | |
| Previous Owner | $383,943 | VA | |
| Previous Owner | $388,170 | VA | |
| Previous Owner | $171,650 | New Conventional | |
| Closed | -- | No Value Available |
Property History
| Date | Event | Price | Change | Sq Ft Price |
|---|---|---|---|---|
| 10/04/2021 10/04/21 | Sold | $475,000 | +14.5% | $253 / Sq Ft |
| 09/02/2021 09/02/21 | Pending | -- | -- | -- |
| 09/01/2021 09/01/21 | For Sale | $415,000 | +9.2% | $221 / Sq Ft |
| 11/06/2018 11/06/18 | Sold | $380,000 | +2.7% | $203 / Sq Ft |
| 10/03/2018 10/03/18 | For Sale | $369,900 | -- | $197 / Sq Ft |
Tax History Compared to Growth
Tax History
| Year | Tax Paid | Tax Assessment Tax Assessment Total Assessment is a certain percentage of the fair market value that is determined by local assessors to be the total taxable value of land and additions on the property. | Land | Improvement |
|---|---|---|---|---|
| 2024 | $6,288 | $402,433 | $0 | $0 |
| 2023 | $5,626 | $373,600 | $171,800 | $201,800 |
| 2022 | $5,315 | $344,133 | $0 | $0 |
| 2021 | $4,680 | $314,667 | $0 | $0 |
| 2020 | $4,468 | $285,200 | $127,600 | $157,600 |
| 2019 | $4,113 | $285,200 | $127,600 | $157,600 |
| 2018 | $4,197 | $285,200 | $127,600 | $157,600 |
| 2017 | $4,198 | $285,300 | $0 | $0 |
| 2016 | $836 | $285,300 | $0 | $0 |
| 2015 | $836 | $285,300 | $0 | $0 |
| 2014 | $816 | $300,400 | $0 | $0 |
Agents Affiliated with this Home
-
Tony Zowd

Seller's Agent in 2021
Tony Zowd
Coldwell Banker (NRT-Southeast-MidAtlantic)
(443) 610-9462
2 in this area
333 Total Sales
-
Linda Naiditch

Buyer's Agent in 2021
Linda Naiditch
Coldwell Banker (NRT-Southeast-MidAtlantic)
(202) 740-8412
1 in this area
19 Total Sales
-
Ryan Breeden

Seller's Agent in 2018
Ryan Breeden
Long & Foster
(410) 715-2778
3 in this area
98 Total Sales
Map
Source: Bright MLS
MLS Number: 1007367766
APN: 16-071897
- 9628 Rocksparkle Row
- 6236 Parallel Ln
- 6290 Setting Star
- 9551 Woodblock Row
- 6136 Sinbad Place
- 6193 Commadore Ct
- 6372 Shadowshape Place
- 9481 Farewell Rd
- 6066 Camelback Ln
- 6394 Tawny Bloom
- 6577 Sweet Fern
- 9413 Farewell Rd
- 9818 Pushcart Way
- 6404 Snowman Ct
- 9341 Ourtime Ln
- 6867 Happyheart Ln
- 10005 Maple Ave
- 6414 Autumn Gold Ct
- 6632 Waning Moon Way
- 6115 Oakland Mills Rd
