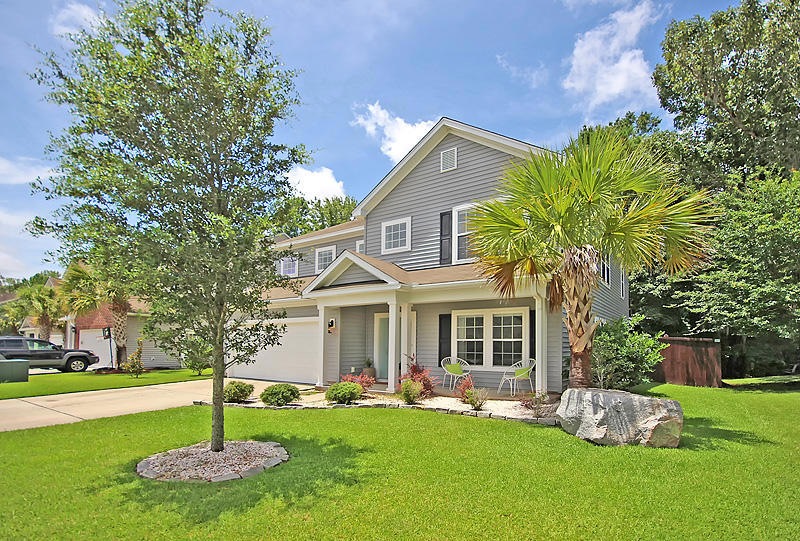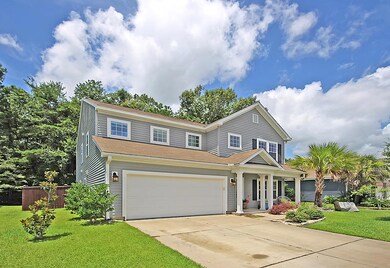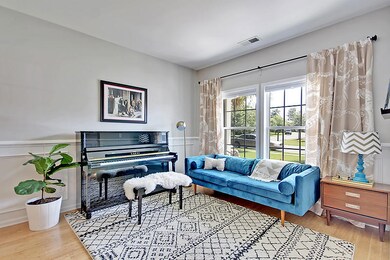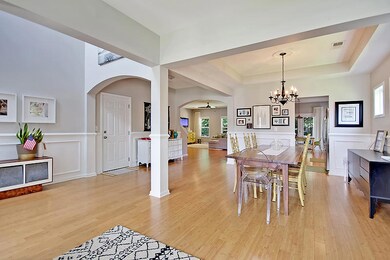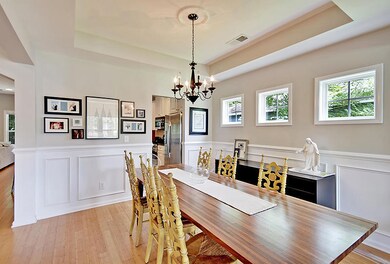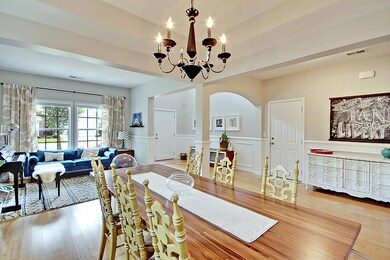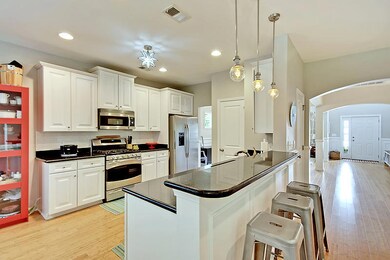
9631 S Liberty Meadows Dr Summerville, SC 29485
Highlights
- Wooded Lot
- Traditional Architecture
- Front Porch
- Fort Dorchester Elementary School Rated A-
- Bamboo Flooring
- Eat-In Kitchen
About This Home
As of July 2021Get ready to be Wowed with this beautiful home! Great floor plan with 5BR and 3 Full Baths! A great front porch welcomes you, then upon entering, get ready to be impressed!! Stunning bamboo floors create a warm welcoming! The formal living room, dining room combo is very large and perfect for entertaining! Step in to the kitchen and immediately notice the fantastic open flow of this home. The kitchen offers a gas stove, large pantry, ample cabinet space, large eat in kitchen area and a breakfast bar. The family room is a great size and offers tons of natural light. Also on the first floor is a bedroom with access to a full bathroom! Perfect for guests! The large laundry room has tons of storage and an access door to the backyard. No need to track dirt through the house! Upstairs,you'll find a very large master bedroom and huge walk in closet! The master bath has dual vanities as well as a separate tub and shower. You'll also find three more good size bedrooms upstairs, all with big closets!! There's another full bath upstairs as well as a loft! This large area can be used many different ways - playroom, office, media area, workout space - the choice is yours! Back downstairs, head out to the newly tiled screened in porch. Look out over the wooded, private backyard which is completely fenced in! There's also a great patio perfect for grilling! Come see this home today and make it your own!!
Last Agent to Sell the Property
AgentOwned Realty License #44871 Listed on: 07/08/2017

Home Details
Home Type
- Single Family
Est. Annual Taxes
- $4,277
Year Built
- Built in 2009
Lot Details
- 6,970 Sq Ft Lot
- Level Lot
- Wooded Lot
HOA Fees
- $30 Monthly HOA Fees
Parking
- 2 Car Garage
Home Design
- Traditional Architecture
- Slab Foundation
- Asphalt Roof
Interior Spaces
- 3,104 Sq Ft Home
- 2-Story Property
- Smooth Ceilings
- Ceiling Fan
- <<energyStarQualifiedWindowsToken>>
- Entrance Foyer
- Family Room
- Combination Dining and Living Room
- Laundry Room
Kitchen
- Eat-In Kitchen
- Dishwasher
- ENERGY STAR Qualified Appliances
Flooring
- Bamboo
- Wood
Bedrooms and Bathrooms
- 5 Bedrooms
- Walk-In Closet
- 3 Full Bathrooms
- Garden Bath
Eco-Friendly Details
- Energy-Efficient HVAC
- Energy-Efficient Insulation
- ENERGY STAR/Reflective Roof
Outdoor Features
- Screened Patio
- Front Porch
Schools
- Fort Dorchester Elementary School
- Oakbrook Middle School
- Ft. Dorchester High School
Utilities
- Cooling Available
- Heat Pump System
Community Details
Overview
- Wescott Plantation Subdivision
Recreation
- Golf Course Membership Available
- Trails
Ownership History
Purchase Details
Home Financials for this Owner
Home Financials are based on the most recent Mortgage that was taken out on this home.Purchase Details
Home Financials for this Owner
Home Financials are based on the most recent Mortgage that was taken out on this home.Purchase Details
Home Financials for this Owner
Home Financials are based on the most recent Mortgage that was taken out on this home.Purchase Details
Similar Homes in Summerville, SC
Home Values in the Area
Average Home Value in this Area
Purchase History
| Date | Type | Sale Price | Title Company |
|---|---|---|---|
| Deed | $379,000 | Southeastern Title Company | |
| Deed | $305,000 | None Available | |
| Deed | $258,084 | -- | |
| Deed | $255,216 | -- |
Mortgage History
| Date | Status | Loan Amount | Loan Type |
|---|---|---|---|
| Open | $358,150 | New Conventional | |
| Previous Owner | $297,983 | VA | |
| Previous Owner | $297,983 | VA | |
| Previous Owner | $311,557 | VA | |
| Previous Owner | $260,273 | VA | |
| Previous Owner | $263,632 | VA |
Property History
| Date | Event | Price | Change | Sq Ft Price |
|---|---|---|---|---|
| 07/03/2025 07/03/25 | For Sale | $485,000 | +28.0% | $156 / Sq Ft |
| 07/27/2021 07/27/21 | Sold | $379,000 | 0.0% | $122 / Sq Ft |
| 06/27/2021 06/27/21 | Pending | -- | -- | -- |
| 06/04/2021 06/04/21 | For Sale | $379,000 | +24.3% | $122 / Sq Ft |
| 08/30/2017 08/30/17 | Sold | $305,000 | 0.0% | $98 / Sq Ft |
| 07/31/2017 07/31/17 | Pending | -- | -- | -- |
| 07/07/2017 07/07/17 | For Sale | $305,000 | -- | $98 / Sq Ft |
Tax History Compared to Growth
Tax History
| Year | Tax Paid | Tax Assessment Tax Assessment Total Assessment is a certain percentage of the fair market value that is determined by local assessors to be the total taxable value of land and additions on the property. | Land | Improvement |
|---|---|---|---|---|
| 2024 | $4,277 | $19,717 | $3,800 | $15,917 |
| 2023 | $4,277 | $14,967 | $3,200 | $11,767 |
| 2022 | $3,778 | $14,970 | $3,200 | $11,770 |
| 2021 | $3,055 | $11,980 | $2,200 | $9,780 |
| 2020 | $2,936 | $9,720 | $1,600 | $8,120 |
| 2019 | $2,894 | $9,720 | $1,600 | $8,120 |
| 2018 | $2,920 | $9,720 | $1,600 | $8,120 |
| 2017 | $2,331 | $9,720 | $1,600 | $8,120 |
| 2016 | $2,331 | $9,720 | $1,600 | $8,120 |
| 2015 | $6,045 | $14,580 | $2,400 | $12,180 |
| 2014 | $2,328 | $248,200 | $0 | $0 |
| 2013 | -- | $9,930 | $0 | $0 |
Agents Affiliated with this Home
-
Danielle Mongrain

Seller's Agent in 2025
Danielle Mongrain
AgentOwned Realty Co. Premier Group, Inc.
(803) 260-2844
180 Total Sales
-
Camilla Rosenberg

Seller's Agent in 2021
Camilla Rosenberg
Better Homes And Gardens Real Estate Palmetto
(843) 343-7738
38 Total Sales
-
Susan Chamlee
S
Buyer's Agent in 2021
Susan Chamlee
The Husted Team powered by Keller Williams
(843) 469-7877
74 Total Sales
-
Larry Mazalatis
L
Seller's Agent in 2017
Larry Mazalatis
AgentOwned Realty
(843) 693-0529
119 Total Sales
-
Lisa Richart

Buyer's Agent in 2017
Lisa Richart
View Properties
(843) 810-0403
58 Total Sales
Map
Source: CHS Regional MLS
MLS Number: 17019248
APN: 162-07-03-075
- 9229 N Moreto Cir
- 5011 W Liberty Meadows Dr
- 9604 N Liberty Meadows Dr
- 5008 W Liberty Meadows Dr
- 5105 Parrum Ct
- 9253 N Moreto Cir
- 4938 Ballantine Dr
- 4936 Ballantine Dr
- 5009 Wigmore St
- 4966 Ballantine Dr
- 9360 S Moreto Cir
- 4977 Ballantine Dr
- 5013 Holdsworth Dr
- 5007 Ballantine Dr
- 5032 Ballantine Dr
- 9646 Scarborough Ct
- 5088 Thornton Dr
- 5134 Thornton Dr
- 9632 Scarborough Ct
- 5142 Double Eagle Loop
