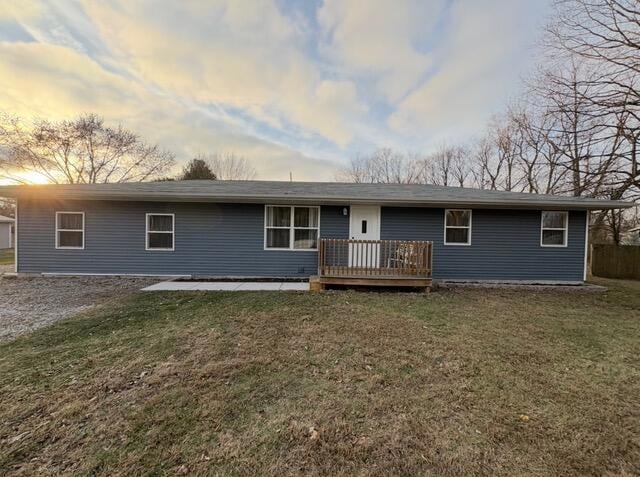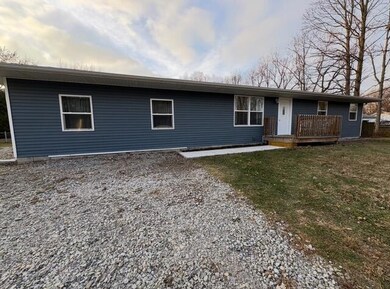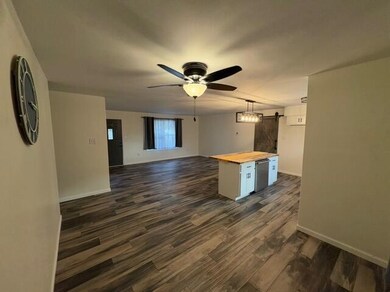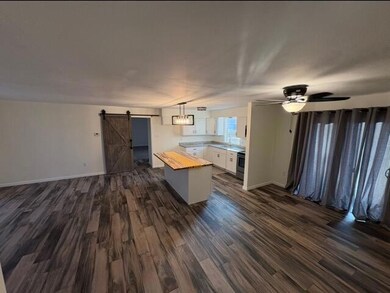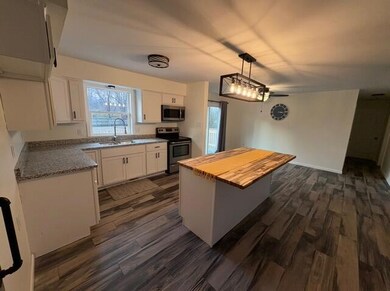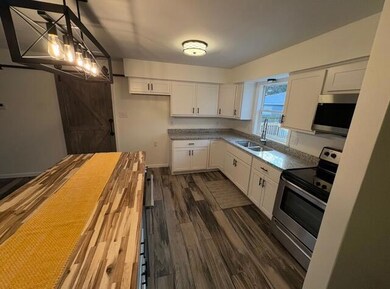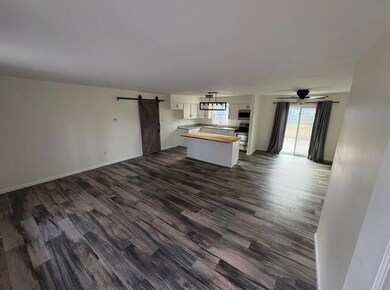
9632 Candlewick Rd W de Motte, IN 46310
Keener NeighborhoodHighlights
- Deck
- Front Porch
- 1-Story Property
- No HOA
- Living Room
- Outdoor Storage
About This Home
As of February 2025Welcome to this beautifully updated ranch on 1/2 acre. With 4 bedrooms, 3 bathrooms and an open concept there is room for every one. The spacious kitchen features a wooden island and granite countertops, and there are 2 living spaces. Outside there's a detached garage and large back yard.
Last Agent to Sell the Property
Listing Leaders Lifestyles, LL License #RB23001267 Listed on: 11/26/2024
Home Details
Home Type
- Single Family
Est. Annual Taxes
- $524
Year Built
- Built in 1975
Lot Details
- 0.55 Acre Lot
Parking
- 2.5 Car Garage
Home Design
- Block Foundation
- Frame Construction
Interior Spaces
- 1,700 Sq Ft Home
- 1-Story Property
- Living Room
- Dining Room
Kitchen
- Microwave
- Dishwasher
Flooring
- Carpet
- Vinyl
Bedrooms and Bathrooms
- 4 Bedrooms
Outdoor Features
- Deck
- Outdoor Storage
- Front Porch
Utilities
- Forced Air Heating and Cooling System
- Well
- Water Softener is Owned
Community Details
- No Home Owners Association
- Candlewood Village Subdivision
Listing and Financial Details
- Assessor Parcel Number 371207000005042024
Ownership History
Purchase Details
Home Financials for this Owner
Home Financials are based on the most recent Mortgage that was taken out on this home.Purchase Details
Similar Homes in the area
Home Values in the Area
Average Home Value in this Area
Purchase History
| Date | Type | Sale Price | Title Company |
|---|---|---|---|
| Warranty Deed | $288,000 | Chicago Title | |
| Quit Claim Deed | -- | None Available |
Mortgage History
| Date | Status | Loan Amount | Loan Type |
|---|---|---|---|
| Open | $282,783 | FHA |
Property History
| Date | Event | Price | Change | Sq Ft Price |
|---|---|---|---|---|
| 02/13/2025 02/13/25 | Sold | $288,000 | -8.6% | $169 / Sq Ft |
| 01/09/2025 01/09/25 | Pending | -- | -- | -- |
| 11/26/2024 11/26/24 | For Sale | $315,000 | -- | $185 / Sq Ft |
Tax History Compared to Growth
Tax History
| Year | Tax Paid | Tax Assessment Tax Assessment Total Assessment is a certain percentage of the fair market value that is determined by local assessors to be the total taxable value of land and additions on the property. | Land | Improvement |
|---|---|---|---|---|
| 2024 | $1,473 | $155,700 | $27,900 | $127,800 |
| 2023 | $514 | $140,800 | $27,900 | $112,900 |
| 2022 | $409 | $107,800 | $26,100 | $81,700 |
| 2021 | $361 | $97,400 | $24,300 | $73,100 |
| 2020 | $417 | $101,200 | $24,300 | $76,900 |
| 2019 | $404 | $100,600 | $24,300 | $76,300 |
| 2018 | $344 | $93,800 | $24,300 | $69,500 |
| 2017 | $310 | $91,100 | $24,300 | $66,800 |
| 2016 | $301 | $90,900 | $24,300 | $66,600 |
| 2014 | $302 | $98,000 | $24,300 | $73,700 |
Agents Affiliated with this Home
-
Dylan Mulloy
D
Seller's Agent in 2025
Dylan Mulloy
Listing Leaders Lifestyles, LL
(219) 765-7275
1 in this area
1 Total Sale
-
Brandon Rainwater

Seller Co-Listing Agent in 2025
Brandon Rainwater
Listing Leaders Lifestyles, LL
2 in this area
20 Total Sales
-
Dan Walstra

Buyer's Agent in 2025
Dan Walstra
Countryside Realty
(219) 689-0459
137 in this area
276 Total Sales
Map
Source: Northwest Indiana Association of REALTORS®
MLS Number: 813721
APN: 37-12-07-000-005.042-024
- 5872 E 1015 N
- 5607 E 1112 N
- 5305 E Chamberlain Ct
- 5265 E Chamberlain Ct
- 11365 N 557 E
- 5527 E 1146 N
- 10975 N 506 E
- 10342 N 486 E
- 9936 N 490 E
- 10320 N 477 E
- 4596 E 1047 N
- 10521 N 450 E
- 10365 Maumee Dr
- 39.779 Acres + - 1100 N
- 9449 Chippewah Ct
- N 408 East
- 17 Grande Prairie Ct
- 9800 Crestwood Cir
- 0 E St Rd 10 Unit NRA822456
- 0 Porter St Unit NRA816033
