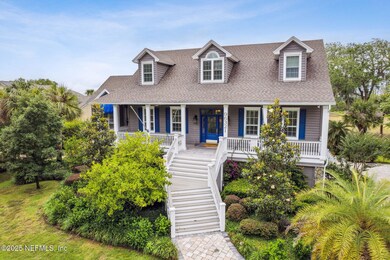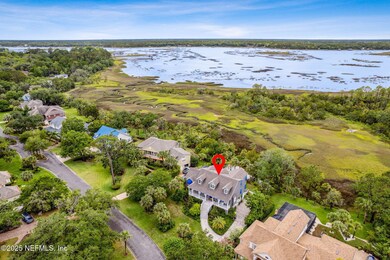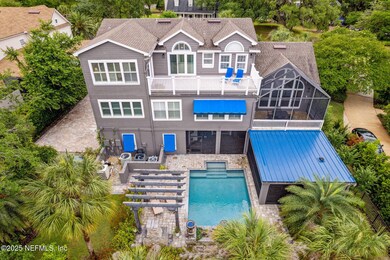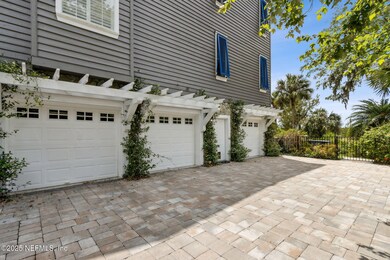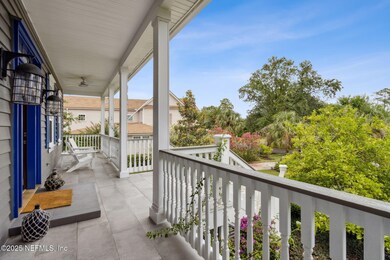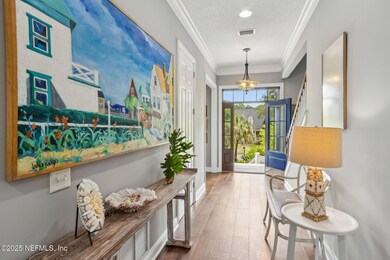
96321 Bay View Dr Fernandina Beach, FL 32034
Estimated payment $11,702/month
Highlights
- 106 Feet of Waterfront
- Spa
- River View
- Fernandina Beach Middle School Rated A-
- Gated Community
- 0.9 Acre Lot
About This Home
Experience Marsh front Luxury Like Never Before. Step into refined coastal living with this newly renovated 4 bed, 5.5 bath masterpiece in the coveted Oyster Bay Harbour gated community. Set on an oversized lot with breathtaking west-facing marsh views from every level, this home seamlessly blends elegance, comfort, and thoughtful design. Over $600K in upgrades bring this home to a new level of sophistication. TOP FEATURES INCLUDE: HEATED & COOLED RESORT-STYLE POOL, OUTDOOR KITCHEN & EXPANDED LANAI, GOURMET STAINLESS STEEL APPLIANCES, WIDE-PLANK FLOORING, NEW WINDOWS & DOORS, PLANTATION SHUTTERS THROUGHOUT, CUSTOM CABINETRY, NEW PAVER DRIVEWAY & WALKWAY, ELEVATOR TO ALL LEVELS, FIRST-FLOOR IN-LAW SUITE WITH FULL KITCHEN. Enjoy access to tennis courts, RV/boat storage, and the option to join Oyster Bay Yacht Club & Marina, offering a private restaurant, dock, and deep-water slips. Don't miss this one-of-a-kind coastal retreat!
Home Details
Home Type
- Single Family
Est. Annual Taxes
- $12,769
Year Built
- Built in 2001 | Remodeled
Lot Details
- 0.9 Acre Lot
- Lot Dimensions are 120x357x107x339
- Property fronts a marsh
- 106 Feet of Waterfront
- Property fronts a private road
- West Facing Home
- Back Yard Fenced
HOA Fees
- $125 Monthly HOA Fees
Parking
- 3 Car Attached Garage
- Garage Door Opener
Property Views
- River
- Views of Preserve
- Creek or Stream
Home Design
- Traditional Architecture
- Wood Frame Construction
- Shingle Roof
- Metal Roof
- Wood Siding
- Block Exterior
- Stucco
Interior Spaces
- 4,575 Sq Ft Home
- 3-Story Property
- Elevator
- Furnished or left unfurnished upon request
- Built-In Features
- Vaulted Ceiling
- Ceiling Fan
- Skylights
- Gas Fireplace
- Entrance Foyer
- Living Room
- Dining Room
- Home Office
- Screened Porch
- Utility Room
Kitchen
- Breakfast Area or Nook
- Eat-In Kitchen
- Double Oven
- Gas Oven
- Gas Cooktop
- Microwave
- Dishwasher
- Wine Cooler
- Kitchen Island
- Disposal
Flooring
- Wood
- Carpet
- Tile
Bedrooms and Bathrooms
- 4 Bedrooms
- Split Bedroom Floorplan
- Dual Closets
- Walk-In Closet
- In-Law or Guest Suite
- Bathtub With Separate Shower Stall
Laundry
- Laundry on lower level
- Stacked Washer and Dryer
Home Security
- Security Gate
- Fire and Smoke Detector
Outdoor Features
- Spa
- Access to marsh
- Wetlands on Lot
- Deck
- Outdoor Kitchen
Schools
- Emma Love Hardee Elementary School
- Fernandina Beach Middle School
- Fernandina Beach High School
Utilities
- Central Air
- Heat Pump System
- Electric Water Heater
- Water Softener is Owned
Listing and Financial Details
- Assessor Parcel Number 463N28548300170000
Community Details
Overview
- Oyster Bay Harbours Subdivision
Recreation
- Tennis Courts
Security
- Gated Community
Map
Home Values in the Area
Average Home Value in this Area
Tax History
| Year | Tax Paid | Tax Assessment Tax Assessment Total Assessment is a certain percentage of the fair market value that is determined by local assessors to be the total taxable value of land and additions on the property. | Land | Improvement |
|---|---|---|---|---|
| 2024 | $12,642 | $856,910 | -- | -- |
| 2023 | $12,642 | $831,951 | $0 | $0 |
| 2022 | $11,538 | $807,719 | $0 | $0 |
| 2021 | $10,602 | $714,568 | $175,000 | $539,568 |
| 2020 | $10,528 | $700,248 | $0 | $0 |
| 2019 | $10,398 | $684,504 | $175,000 | $509,504 |
| 2018 | $10,574 | $687,367 | $0 | $0 |
| 2017 | $9,778 | $684,986 | $0 | $0 |
| 2016 | $9,701 | $670,897 | $0 | $0 |
| 2015 | $10,430 | $663,306 | $0 | $0 |
| 2014 | $9,819 | $621,339 | $0 | $0 |
Property History
| Date | Event | Price | Change | Sq Ft Price |
|---|---|---|---|---|
| 07/08/2025 07/08/25 | Price Changed | $1,899,900 | -2.6% | $415 / Sq Ft |
| 05/12/2025 05/12/25 | For Sale | $1,950,000 | +14.0% | $426 / Sq Ft |
| 06/13/2024 06/13/24 | Sold | $1,710,000 | -4.9% | $374 / Sq Ft |
| 05/03/2024 05/03/24 | Pending | -- | -- | -- |
| 03/31/2024 03/31/24 | Price Changed | $1,799,000 | -3.7% | $393 / Sq Ft |
| 03/12/2024 03/12/24 | Price Changed | $1,869,000 | -1.6% | $409 / Sq Ft |
| 02/12/2024 02/12/24 | For Sale | $1,899,000 | +128.8% | $415 / Sq Ft |
| 12/17/2023 12/17/23 | Off Market | $830,000 | -- | -- |
| 08/20/2020 08/20/20 | Sold | $830,000 | 0.0% | $180 / Sq Ft |
| 08/20/2020 08/20/20 | For Sale | $830,000 | +18.6% | $180 / Sq Ft |
| 07/09/2020 07/09/20 | Pending | -- | -- | -- |
| 07/24/2013 07/24/13 | Sold | $700,000 | -18.5% | $151 / Sq Ft |
| 06/24/2013 06/24/13 | Pending | -- | -- | -- |
| 09/18/2012 09/18/12 | For Sale | $859,000 | -- | $186 / Sq Ft |
Purchase History
| Date | Type | Sale Price | Title Company |
|---|---|---|---|
| Warranty Deed | $1,710,000 | None Listed On Document | |
| Deed | -- | -- | |
| Warranty Deed | $830,000 | Coastal Living Title Llc | |
| Warranty Deed | $830,000 | Coastal Living Title | |
| Warranty Deed | $700,000 | Attorney | |
| Corporate Deed | $610,000 | -- |
Mortgage History
| Date | Status | Loan Amount | Loan Type |
|---|---|---|---|
| Previous Owner | $801,510 | VA | |
| Previous Owner | $238,498 | New Conventional | |
| Previous Owner | $276,100 | Unknown | |
| Previous Owner | $227,000 | Credit Line Revolving | |
| Previous Owner | $275,000 | No Value Available |
Similar Homes in Fernandina Beach, FL
Source: realMLS (Northeast Florida Multiple Listing Service)
MLS Number: 2087257
APN: 46-3N-28-5483-0017-0000
- 96258 Bay View Dr
- 96605 Bay View Dr
- 96634 Soap Creek Dr
- 96044 Park Place
- 96053 Park Place
- 96744 Soap Creek Dr
- 96524 Soap Creek Dr
- 96058 Bay View Dr
- 96561 Bay View Dr
- 96513 Soap Creek Dr
- 96492 Soap Creek Dr
- 96606 Compass Point Dr
- 96478 Soap Creek Dr
- 96582 Bay View Dr
- 96590 Bay View Dr
- 96594 Compass Point Dr
- 96602 Bay View Dr
- 96332 Light Wind Dr
- 96277 Lanceford Ln
- 96203 Lanceford Ln
- 96123 Springwood Ln
- 96890 Blackrock CV Way
- 96898 Blackrock CV Way
- 96914 Blackrock CV Way
- 96906 Blackrock CV Way
- 96930 Blackrock CV Way
- 96938 Blackrock CV Way
- 96946 Blackrock CV Way
- 96883 Blackrock CV Way
- 97300 Laffites Way
- 96954 Blackrock CV Way
- 96905 Blackrock CV Way
- 96911 Blackrock CV Way
- 96949 Blackrock CV Way
- 96941 Blackrock CV Way
- 96955 Blackrock CV Way
- 96696 Commodore Point Dr
- 96156 Stoney Glen Ct
- 96687 Commodore Point Dr
- 96008 Cade St

