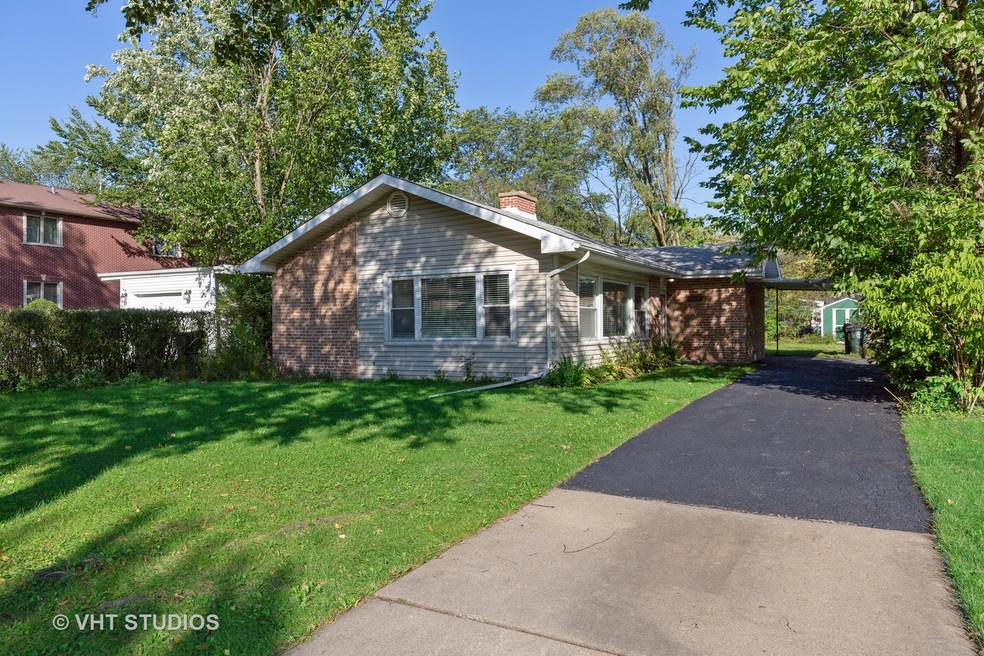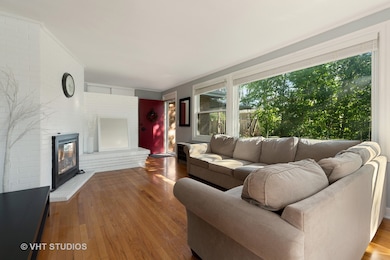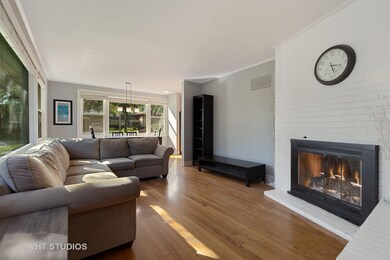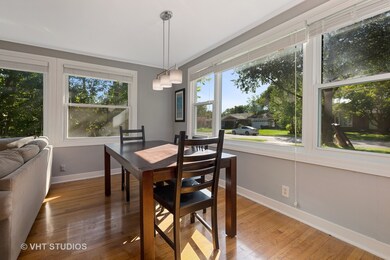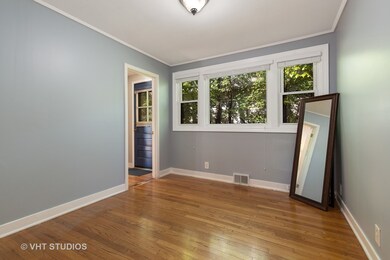
9633 Karlov Ave Skokie, IL 60076
North Skokie NeighborhoodHighlights
- Landscaped Professionally
- Ranch Style House
- First Floor Utility Room
- Niles North High School Rated A+
- Wood Flooring
- 4-minute walk to Shabonee Park
About This Home
As of November 2019Sun Drenched Starter Hm W/Hardwood Flrs Everywhere,Updated Bathroom W/Newer Furnace & Lg Kitchen,Remote Controlled Underneath Cabinet Lighting,Full Size Newer Side By Side Washer/Dryer, Very Spacious Bright Living Rm/Dining Rm Combo, U Can Easily Make The 3rd Bedrm Into Whatever Needs U Want It 2 Be, U Can Enclose 2 Of The 3 Sides Of The Car Port For Added Protection Against The Elements. Great Pull Down Staircase 2 Attic 4 Extra Storage. Walking Distance to Schools,Playgrounds & Shopping. Nice 17X8 Patio For UR BBQ Needs. Great Lot W/Storage Shed For All Of UR Lawn Equipments.
Last Agent to Sell the Property
@properties Christie's International Real Estate License #475123268 Listed on: 09/25/2019

Home Details
Home Type
- Single Family
Est. Annual Taxes
- $5,668
Year Built | Renovated
- 1953 | 2017
Lot Details
- Southern Exposure
- East or West Exposure
- Landscaped Professionally
Home Design
- Ranch Style House
- Brick Exterior Construction
- Slab Foundation
- Asphalt Shingled Roof
- Vinyl Siding
Interior Spaces
- Wood Burning Fireplace
- Attached Fireplace Door
- Entrance Foyer
- First Floor Utility Room
- Wood Flooring
- Crawl Space
Kitchen
- Oven or Range
- Range Hood
- Dishwasher
Bedrooms and Bathrooms
- Walk-In Closet
- Primary Bathroom is a Full Bathroom
- In-Law or Guest Suite
- Bathroom on Main Level
- Soaking Tub
Laundry
- Laundry on main level
- Dryer
- Washer
Parking
- Parking Available
- Driveway
- Off-Street Parking
- Parking Included in Price
Outdoor Features
- Patio
- Porch
Utilities
- Two Cooling Systems Mounted To A Wall/Window
- Forced Air Heating System
- Heating System Uses Gas
- Lake Michigan Water
Additional Features
- North or South Exposure
- Property is near a bus stop
Listing and Financial Details
- Homeowner Tax Exemptions
Ownership History
Purchase Details
Home Financials for this Owner
Home Financials are based on the most recent Mortgage that was taken out on this home.Purchase Details
Home Financials for this Owner
Home Financials are based on the most recent Mortgage that was taken out on this home.Purchase Details
Home Financials for this Owner
Home Financials are based on the most recent Mortgage that was taken out on this home.Purchase Details
Home Financials for this Owner
Home Financials are based on the most recent Mortgage that was taken out on this home.Similar Home in Skokie, IL
Home Values in the Area
Average Home Value in this Area
Purchase History
| Date | Type | Sale Price | Title Company |
|---|---|---|---|
| Warranty Deed | $239,000 | Chicago Title | |
| Warranty Deed | $295,000 | Multiple | |
| Quit Claim Deed | -- | Lawyers Title Insurance Corp | |
| Warranty Deed | $165,000 | -- |
Mortgage History
| Date | Status | Loan Amount | Loan Type |
|---|---|---|---|
| Previous Owner | $128,795 | New Conventional | |
| Previous Owner | $236,000 | Unknown | |
| Previous Owner | $113,000 | No Value Available | |
| Previous Owner | $95,000 | No Value Available |
Property History
| Date | Event | Price | Change | Sq Ft Price |
|---|---|---|---|---|
| 06/23/2025 06/23/25 | For Sale | $395,000 | 0.0% | $347 / Sq Ft |
| 05/02/2025 05/02/25 | For Sale | $395,000 | +65.6% | $347 / Sq Ft |
| 11/08/2019 11/08/19 | Sold | $238,510 | -0.6% | $209 / Sq Ft |
| 10/02/2019 10/02/19 | Pending | -- | -- | -- |
| 09/25/2019 09/25/19 | For Sale | $239,995 | -- | $211 / Sq Ft |
Tax History Compared to Growth
Tax History
| Year | Tax Paid | Tax Assessment Tax Assessment Total Assessment is a certain percentage of the fair market value that is determined by local assessors to be the total taxable value of land and additions on the property. | Land | Improvement |
|---|---|---|---|---|
| 2024 | $5,668 | $26,000 | $8,646 | $17,354 |
| 2023 | $5,071 | $26,000 | $8,646 | $17,354 |
| 2022 | $5,071 | $23,851 | $8,646 | $15,205 |
| 2021 | $5,616 | $23,851 | $5,944 | $17,907 |
| 2020 | $5,623 | $23,851 | $5,944 | $17,907 |
| 2019 | $6,398 | $29,396 | $5,944 | $23,452 |
| 2018 | $5,268 | $22,990 | $5,223 | $17,767 |
| 2017 | $5,322 | $22,990 | $5,223 | $17,767 |
| 2016 | $5,317 | $22,990 | $5,223 | $17,767 |
| 2015 | $4,716 | $19,519 | $4,503 | $15,016 |
| 2014 | $4,621 | $19,519 | $4,503 | $15,016 |
| 2013 | $4,594 | $19,519 | $4,503 | $15,016 |
Agents Affiliated with this Home
-
Valerie Kahan

Seller's Agent in 2025
Valerie Kahan
@ Properties
(773) 616-8277
4 in this area
48 Total Sales
-
Don Yosef

Seller's Agent in 2019
Don Yosef
@ Properties
(847) 361-7770
2 in this area
32 Total Sales
-
Margaret Daday

Buyer's Agent in 2019
Margaret Daday
Keller Williams ONEChicago
(847) 347-0413
1 in this area
216 Total Sales
Map
Source: Midwest Real Estate Data (MRED)
MLS Number: MRD10528741
APN: 10-10-426-054-0000
- 9633 Karlov Ave
- 9535 Harding Ave
- 9546 Springfield Ave
- 9617 Tripp Ave
- 2309 Crawford Ave
- 9412 Crawford Ave
- 9835 Keeler Ave
- 9445 Avers Ave
- 9337 Crawford Ave
- 9907 Kedvale Ave
- 9911 Kedvale Ave
- 9333 Kildare Ave
- 2343 Hastings Ave
- 2430 Hastings Ave
- 2525 Wellington Ct Unit W307
- 9351 Kostner Ave
- 9140 Keystone Ave
- 9519 Kolmar Ave
- 4310 Church St
- 9110 Keystone Ave
