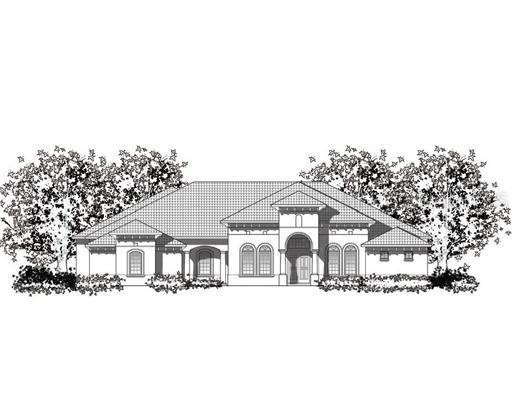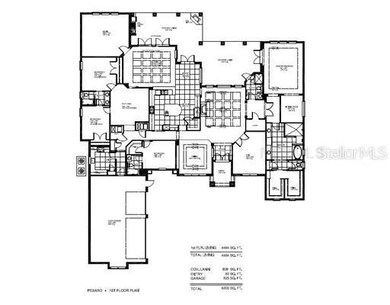
Estimated Value: $1,374,329 - $1,840,000
Highlights
- Home Theater
- Under Construction
- Pond View
- Thornebrooke Elementary School Rated A
- The property is located in a historic district
- Open Floorplan
About This Home
As of November 2012Fabulous new construction home on an oversized homesite. The Pesaro is a spacious one story home offering a 4 bedroom split plan with separate formal dining room with soaring ceiling height located in presigious Gotha. Included is a gourmet kitchen with WOLF, SubZero stainless steel appliances, 42" upper cabinets and oversized island with granite countertops. Tile is featured in the family room, living room and dining room and the den has hardwood floors. Home also features a 3 car garage, tile roof, paver driveway and walkways, solid core doors, tankless waterheaters plus much more. One of the best locations in Orlando close to attractions, restaurant row and "A" rated schools. Disclaimer: Some or all the photos are stock photos or a rendering of the home.
Home Details
Home Type
- Single Family
Est. Annual Taxes
- $2,227
Year Built
- Built in 2012 | Under Construction
Lot Details
- 0.65 Acre Lot
- Lot Dimensions are 123x190
- East Facing Home
- Property is zoned P-D
HOA Fees
- $115 Monthly HOA Fees
Parking
- 3 Car Attached Garage
Home Design
- Mediterranean Architecture
- Slab Foundation
- Tile Roof
- Block Exterior
- Stucco
Interior Spaces
- 4,339 Sq Ft Home
- Open Floorplan
- Crown Molding
- Tray Ceiling
- High Ceiling
- Great Room
- Separate Formal Living Room
- Breakfast Room
- Formal Dining Room
- Home Theater
- Pond Views
- Fire and Smoke Detector
- Laundry in unit
Kitchen
- Built-In Oven
- Range with Range Hood
- Microwave
- Dishwasher
- Disposal
Flooring
- Carpet
- Ceramic Tile
Bedrooms and Bathrooms
- 4 Bedrooms
- Split Bedroom Floorplan
- Walk-In Closet
- 4 Full Bathrooms
Schools
- Thornebrooke Elementary School
- Gotha Middle School
- Olympia High School
Utilities
- Central Air
- Heating Available
- Septic Tank
- High Speed Internet
- Cable TV Available
Additional Features
- The property is located in a historic district
- Mobile Home Model is Pesaro
Community Details
- Braemar Subdivision
- The community has rules related to deed restrictions
Listing and Financial Details
- Tax Lot 090
- Assessor Parcel Number 33-22-28-0862-00-090
Ownership History
Purchase Details
Home Financials for this Owner
Home Financials are based on the most recent Mortgage that was taken out on this home.Similar Homes in the area
Home Values in the Area
Average Home Value in this Area
Purchase History
| Date | Buyer | Sale Price | Title Company |
|---|---|---|---|
| Guimbellot Edward G | $643,500 | Multiple |
Property History
| Date | Event | Price | Change | Sq Ft Price |
|---|---|---|---|---|
| 07/07/2014 07/07/14 | Off Market | $643,500 | -- | -- |
| 11/29/2012 11/29/12 | Sold | $643,500 | -4.5% | $148 / Sq Ft |
| 11/06/2012 11/06/12 | Pending | -- | -- | -- |
| 09/05/2012 09/05/12 | For Sale | $674,125 | -- | $155 / Sq Ft |
Tax History Compared to Growth
Tax History
| Year | Tax Paid | Tax Assessment Tax Assessment Total Assessment is a certain percentage of the fair market value that is determined by local assessors to be the total taxable value of land and additions on the property. | Land | Improvement |
|---|---|---|---|---|
| 2025 | $11,363 | $719,216 | -- | -- |
| 2024 | $10,550 | $719,216 | -- | -- |
| 2023 | $10,550 | $676,648 | $0 | $0 |
| 2022 | $10,196 | $656,940 | $0 | $0 |
| 2021 | $10,140 | $637,806 | $0 | $0 |
| 2020 | $9,735 | $629,000 | $0 | $0 |
| 2019 | $10,056 | $614,858 | $0 | $0 |
| 2018 | $9,988 | $603,394 | $0 | $0 |
| 2017 | $9,820 | $668,131 | $140,000 | $528,131 |
| 2016 | $9,735 | $653,564 | $140,000 | $513,564 |
| 2015 | $9,912 | $621,412 | $105,000 | $516,412 |
| 2014 | $10,032 | $570,242 | $104,000 | $466,242 |
Map
Source: Stellar MLS
MLS Number: O5118915
APN: 33-2228-0862-00-090
- 9729 Lake Hugh Dr
- 1526 Hempel Ave
- 0 Morton Jones Rd Unit MFRO6285471
- 3618 Pompano Ct
- 4065 Shadowind Way
- 3956 Shadowind Way
- 3231 Furlong Way
- 625 Woodlawn Cemetery Rd
- 9353 Gotha Rd
- 836 Rosemere Cir
- 825 Rosemere Cir
- 9430 Daney St
- 9106 Panzani Place
- 10417 Oakview Pointe Terrace
- 724 Rosemere Cir
- 9471 Comeau St
- 9032 Tavolini Terrace
- 701 Little Hampton Ln
- 9494 Lake Lotta Cir
- 632 Bridge Creek Blvd
- 9633 Lake Hugh Dr Unit 9
- 9633 Lake Hugh Dr
- 9639 Lake Hugh Dr Unit 8
- 9621 Lake Hugh Dr
- 2106 Schaub Ct
- 9628 Lake Hugh Dr
- 9645 Lake Hugh Dr
- 9640 Lake Hugh Dr
- 9622 Lake Hugh Dr
- 2100 Schaub Ct
- 2113 Schaub Ct
- 9705 Lake Hugh Dr
- 9646 Lake Hugh Dr
- 9616 Lake Hugh Dr
- 2101 Schaub Ct
- 2107 Schaub Ct Unit 14
- 2107 Schaub Ct
- 2225 Lake Nally Woods Dr
- 9711 Lake Hugh Dr
- 9706 Lake Hugh Dr

