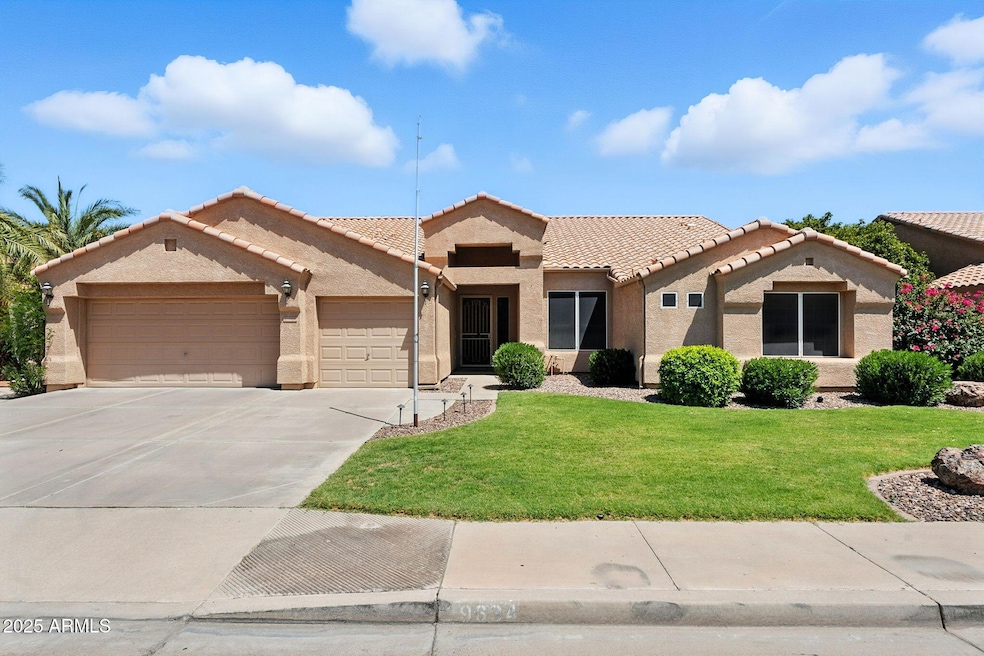Highlights
- RV Gated
- Mountain View
- Granite Countertops
- Franklin at Brimhall Elementary School Rated A
- Santa Fe Architecture
- Covered Patio or Porch
About This Home
Welcome to 9634 E Irwin Ave—a rare opportunity to lease a well-maintained and expansive home in a quiet Mesa neighborhood with room for everyone.
This 4-bedroom, 2.5-bath home offers a thoughtfully designed split floor plan, featuring vaulted ceilings, arched entryways, and generous living spaces. The home includes both a formal living and dining area as well as a large great room that opens to the eat-in kitchen—complete with an island, granite countertops, and abundant cabinetry.
Primary suite features a private patio entrance, vaulted ceilings, and an en-suite bath with separate tub, shower, and walk-in closet.
Additional features include:
3-Car Garage with 240V/50AMP outlet and multiple 110V plugs—great for workshop needs or EV charging
RV Gate with extended c RV Gate with extended concrete pad
Large covered patio and lush backyard with mature citrus trees
Energy-efficient SRP Certified home
Split-zone A/C for added comfort
Washer and dryer included
Conveniently located near shopping, dining, and freeway accessyet tucked away in a quiet, established community.
Home Details
Home Type
- Single Family
Est. Annual Taxes
- $2,118
Year Built
- Built in 1999
Lot Details
- 9,042 Sq Ft Lot
- Block Wall Fence
- Front and Back Yard Sprinklers
- Sprinklers on Timer
- Grass Covered Lot
Parking
- 3 Car Direct Access Garage
- RV Gated
Home Design
- Santa Fe Architecture
- Wood Frame Construction
- Tile Roof
- Stucco
Interior Spaces
- 2,370 Sq Ft Home
- 1-Story Property
- Ceiling height of 9 feet or more
- Ceiling Fan
- Double Pane Windows
- ENERGY STAR Qualified Windows
- Solar Screens
- Mountain Views
Kitchen
- Eat-In Kitchen
- Built-In Microwave
- Kitchen Island
- Granite Countertops
Flooring
- Carpet
- Tile
Bedrooms and Bathrooms
- 4 Bedrooms
- Primary Bathroom is a Full Bathroom
- 2.5 Bathrooms
- Double Vanity
- Bathtub With Separate Shower Stall
Laundry
- Laundry in unit
- Dryer
- Washer
Schools
- Patterson Elementary School
- Smith Junior High School
- Skyline High School
Utilities
- Central Air
- Heating Available
- High Speed Internet
- Cable TV Available
Additional Features
- No Interior Steps
- Covered Patio or Porch
Community Details
- Property has a Home Owners Association
- Sierra Ranch Iii Association, Phone Number (602) 957-9191
- Built by Del Pueblo Homes
- Sierra Ranch 3 Subdivision, Mcdowell Floorplan
Listing and Financial Details
- Property Available on 8/6/25
- $250 Move-In Fee
- 12-Month Minimum Lease Term
- $50 Application Fee
- Tax Lot 11
- Assessor Parcel Number 220-80-883
Map
Source: Arizona Regional Multiple Listing Service (ARMLS)
MLS Number: 6902791
APN: 220-80-883
- 9642 E Irwin Ave
- 1737 S Talbot
- 1710 S Aaron
- 1648 S Faith
- 9826 E Irwin Cir
- 1849 S 96th St
- 9423 E Impala Ave
- 9441 E Juanita Ave
- 1650 S Crismon Rd Unit 50
- 1650 S Crismon Rd Unit 19
- 1650 S Crismon Rd Unit 63
- 1650 S Crismon Rd Unit 13
- 1650 S Crismon Rd Unit 86
- 1902 S Rialto Unit Mesa
- 1630 S Chatsworth
- 10028 E Isleta Ave
- 10045 E Isleta Ave
- 2024 S Baldwin Unit 113
- 2024 S Baldwin Unit 93
- 2024 S Baldwin Unit 99
- 9745 E Hampton Ave
- 9652 E Hampton Ave Unit 2
- 9745 E Hampton Ave Unit 1098
- 9652 E Hampton Ave
- 9740 E Hampton Ave
- 2024 S Baldwin
- 1644 S Chatsworth
- 10026 E Isabella Ave
- 10039 E Isabella Ave
- 10048 E Isleta Ave
- 2024 S Baldwin Unit 38
- 10112 E Isleta Ave
- 1247 S 96th St
- 9733 E Southern Ave
- 10132 E Isleta Ave
- 10235 E Jerome Ave
- 1250 S Rialto Unit 26
- 1250 S Rialto Unit 63
- 1250 S Rialto Unit 62
- 10150 E Isleta Ave







