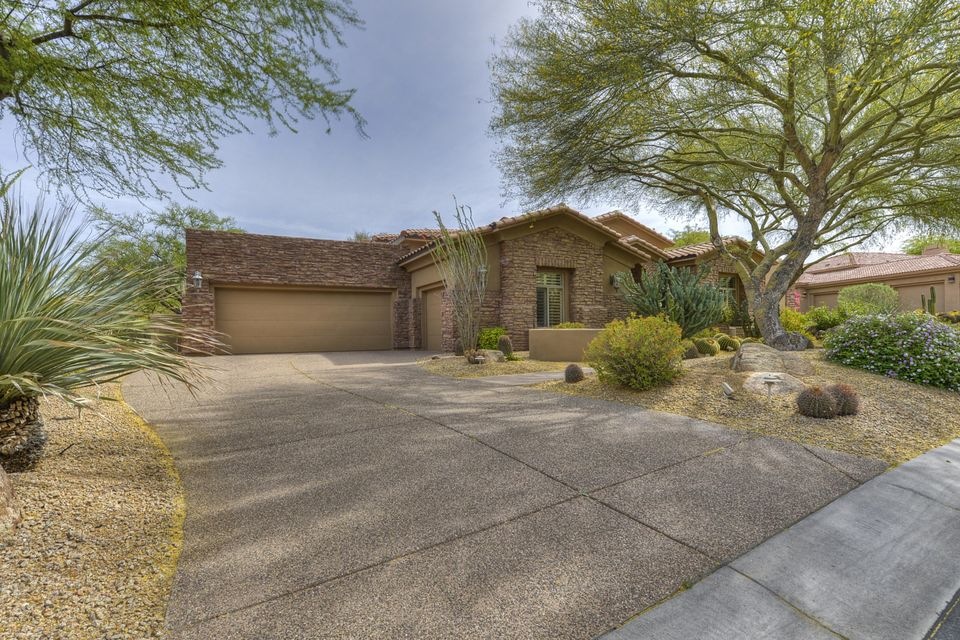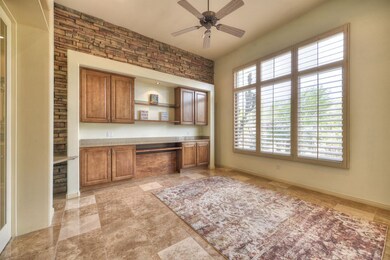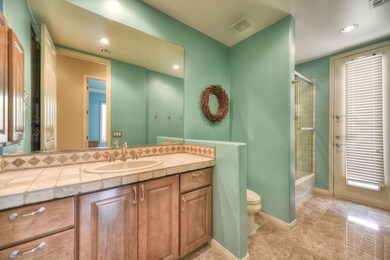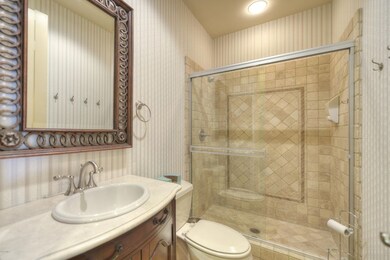
9634 E Southwind Ln Unit II Scottsdale, AZ 85262
Troon North NeighborhoodHighlights
- Golf Course Community
- Heated Spa
- Gated Community
- Sonoran Trails Middle School Rated A-
- Sitting Area In Primary Bedroom
- Clubhouse
About This Home
As of June 2017Modern Luxury charm exudes this private Home in the Gated Golf Community of The Monument at Troon North. Open Great Room plan featuring 3 Bedrooms, Office w/built ins & 3 1/2 Baths. Gourmet Kitchen w/slab granite Counters, gas Cooktop, SS Appliances, dbl Ovens, large SS Island & Breakfast Bar & Area. Kitchen open to Great Room w/stone Fireplace, lighted dec. Niches, Surround Sound w/Speakers in & out. Formal Dining Room w/warm Stone wall accents, Chandelier, temperature controlled Wine Room. Travertine Floors, Crown Molding & Plantation Shutters. Large Master Suite w/Sitting Area, dual Vanities, walk-in Closet w/built-ins. The ultimate Resort Living w/heated Pool, Spa, Wtr Ftr, Fireplace, Firepit, table w/firepit, & built in BBQ area. New AC Units, Hot Wtr Htr & Roof.
Last Agent to Sell the Property
Berkshire Hathaway HomeServices Arizona Properties License #SA567369000 Listed on: 04/21/2017

Home Details
Home Type
- Single Family
Est. Annual Taxes
- $3,536
Year Built
- Built in 1999
Lot Details
- 0.34 Acre Lot
- Private Streets
- Desert faces the front and back of the property
- Wrought Iron Fence
- Block Wall Fence
- Front and Back Yard Sprinklers
- Sprinklers on Timer
- Private Yard
HOA Fees
- $48 Monthly HOA Fees
Parking
- 3 Car Direct Access Garage
Home Design
- Contemporary Architecture
- Santa Barbara Architecture
- Spanish Architecture
- Brick Exterior Construction
- Wood Frame Construction
- Tile Roof
- Built-Up Roof
- Stucco
Interior Spaces
- 3,414 Sq Ft Home
- 1-Story Property
- Vaulted Ceiling
- Ceiling Fan
- Gas Fireplace
- Double Pane Windows
- Family Room with Fireplace
- 2 Fireplaces
Kitchen
- Eat-In Kitchen
- Breakfast Bar
- Gas Cooktop
- Built-In Microwave
- Dishwasher
- Kitchen Island
- Granite Countertops
Flooring
- Carpet
- Stone
Bedrooms and Bathrooms
- 3 Bedrooms
- Sitting Area In Primary Bedroom
- Walk-In Closet
- Primary Bathroom is a Full Bathroom
- 3.5 Bathrooms
- Dual Vanity Sinks in Primary Bathroom
- Hydromassage or Jetted Bathtub
- Bathtub With Separate Shower Stall
Laundry
- Laundry in unit
- Dryer
- Washer
Home Security
- Security System Owned
- Fire Sprinkler System
Accessible Home Design
- No Interior Steps
Pool
- Heated Spa
- Heated Pool
Outdoor Features
- Covered patio or porch
- Outdoor Fireplace
- Fire Pit
- Built-In Barbecue
Schools
- Desert Willow Elementary School - Cave Creek
- Sonoran Trails Middle School
- Cactus Shadows High School
Utilities
- Refrigerated Cooling System
- Zoned Heating
- Heating System Uses Natural Gas
- Water Filtration System
- High Speed Internet
Listing and Financial Details
- Tax Lot 394
- Assessor Parcel Number 216-72-307
Community Details
Overview
- Associated Property Association, Phone Number (480) 682-4995
- The Monument Association, Phone Number (480) 941-1077
- Association Phone (480) 941-1077
- Built by Edmunds-Toll
- The Monument At Troon North Subdivision, Torreon Remodeled Floorplan
Amenities
- Clubhouse
- Recreation Room
Recreation
- Golf Course Community
- Tennis Courts
- Community Playground
Security
- Gated Community
Ownership History
Purchase Details
Home Financials for this Owner
Home Financials are based on the most recent Mortgage that was taken out on this home.Purchase Details
Home Financials for this Owner
Home Financials are based on the most recent Mortgage that was taken out on this home.Purchase Details
Home Financials for this Owner
Home Financials are based on the most recent Mortgage that was taken out on this home.Purchase Details
Purchase Details
Home Financials for this Owner
Home Financials are based on the most recent Mortgage that was taken out on this home.Purchase Details
Purchase Details
Home Financials for this Owner
Home Financials are based on the most recent Mortgage that was taken out on this home.Similar Homes in Scottsdale, AZ
Home Values in the Area
Average Home Value in this Area
Purchase History
| Date | Type | Sale Price | Title Company |
|---|---|---|---|
| Warranty Deed | $930,000 | First American Title Insuran | |
| Cash Sale Deed | $915,000 | First American Title Ins Co | |
| Warranty Deed | $900,000 | Grand Canyon Title Agency In | |
| Interfamily Deed Transfer | -- | None Available | |
| Interfamily Deed Transfer | -- | None Available | |
| Interfamily Deed Transfer | -- | -- | |
| Corporate Deed | $560,000 | Westminster Title Agency Inc |
Mortgage History
| Date | Status | Loan Amount | Loan Type |
|---|---|---|---|
| Open | $744,000 | Adjustable Rate Mortgage/ARM | |
| Previous Owner | $688,000 | Purchase Money Mortgage | |
| Previous Owner | $417,000 | New Conventional | |
| Previous Owner | $413,566 | Unknown | |
| Previous Owner | $417,000 | Unknown | |
| Previous Owner | $100,000 | Credit Line Revolving | |
| Previous Owner | $55,000 | Credit Line Revolving | |
| Previous Owner | $360,000 | Purchase Money Mortgage |
Property History
| Date | Event | Price | Change | Sq Ft Price |
|---|---|---|---|---|
| 06/22/2017 06/22/17 | Sold | $930,000 | -2.0% | $272 / Sq Ft |
| 05/03/2017 05/03/17 | Pending | -- | -- | -- |
| 04/20/2017 04/20/17 | For Sale | $949,000 | +3.7% | $278 / Sq Ft |
| 07/09/2015 07/09/15 | Sold | $915,000 | -6.2% | $268 / Sq Ft |
| 06/06/2015 06/06/15 | Price Changed | $975,000 | -2.0% | $286 / Sq Ft |
| 05/01/2015 05/01/15 | Price Changed | $995,000 | -0.5% | $291 / Sq Ft |
| 03/27/2015 03/27/15 | For Sale | $1,000,000 | +11.1% | $293 / Sq Ft |
| 11/12/2013 11/12/13 | Sold | $900,000 | 0.0% | $264 / Sq Ft |
| 09/03/2013 09/03/13 | Pending | -- | -- | -- |
| 09/01/2013 09/01/13 | For Sale | $900,000 | -- | $264 / Sq Ft |
Tax History Compared to Growth
Tax History
| Year | Tax Paid | Tax Assessment Tax Assessment Total Assessment is a certain percentage of the fair market value that is determined by local assessors to be the total taxable value of land and additions on the property. | Land | Improvement |
|---|---|---|---|---|
| 2025 | $3,805 | $81,491 | -- | -- |
| 2024 | $3,674 | $77,610 | -- | -- |
| 2023 | $3,674 | $94,970 | $18,990 | $75,980 |
| 2022 | $3,528 | $71,180 | $14,230 | $56,950 |
| 2021 | $3,918 | $67,330 | $13,460 | $53,870 |
| 2020 | $3,855 | $63,850 | $12,770 | $51,080 |
| 2019 | $3,789 | $61,730 | $12,340 | $49,390 |
| 2018 | $3,709 | $63,270 | $12,650 | $50,620 |
| 2017 | $3,557 | $65,680 | $13,130 | $52,550 |
| 2016 | $3,536 | $60,670 | $12,130 | $48,540 |
| 2015 | $3,362 | $57,880 | $11,570 | $46,310 |
Agents Affiliated with this Home
-

Seller's Agent in 2017
Katie Makes Dabe
Berkshire Hathaway HomeServices Arizona Properties
(480) 980-0255
46 in this area
62 Total Sales
-

Seller Co-Listing Agent in 2017
Ron Dabe
Berkshire Hathaway HomeServices Arizona Properties
(602) 577-4280
46 in this area
65 Total Sales
-
J
Buyer's Agent in 2017
James Sexton
HomeSmart
(480) 415-4097
9 Total Sales
-

Seller's Agent in 2015
Julie Pelle
Compass
(480) 323-6763
3 in this area
324 Total Sales
-

Seller Co-Listing Agent in 2015
Christina Rathbun
Compass
(602) 882-1919
2 in this area
175 Total Sales
-
D
Buyer's Agent in 2015
Daniel Faubion
Realty Executives
Map
Source: Arizona Regional Multiple Listing Service (ARMLS)
MLS Number: 5593715
APN: 216-72-307
- 28768 N 95th Way
- 28897 N 94th Place
- 9393 E Hunter Ct
- 9768 E Balancing Rock Rd
- 28514 N 95th Place
- 9706 E Mark Ln
- 9350 E Southwind Ln
- 9866 E Monument Dr Unit 307
- 9750 E Troon Dr N
- 9782 E Troon Dr N
- 28110 N 96th Place
- 9804 E Running Deer Trail
- 9804 E Running Deer Trail Unit 1
- 9812 E Running Deer Trail Unit 2
- 9828 E Running Deer Trail
- 9828 E Running Deer Trail Unit 3
- 27951 N 96th Place
- 10010 E Blue Sky Dr
- 9673 E Oberlin Way Unit 15
- 10222 E Southwind Ln Unit 1018



