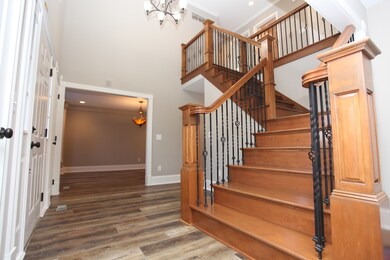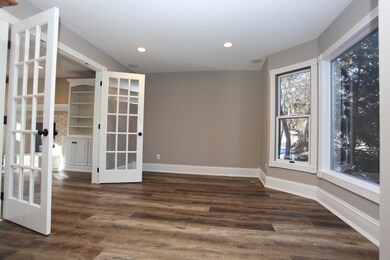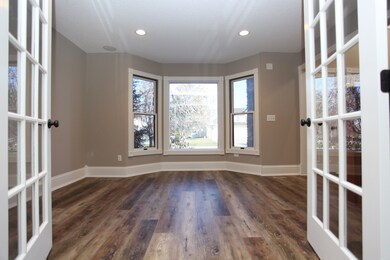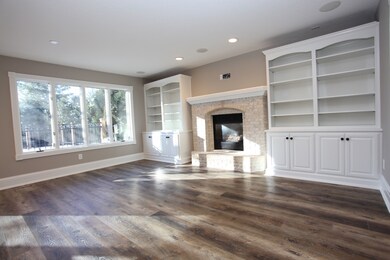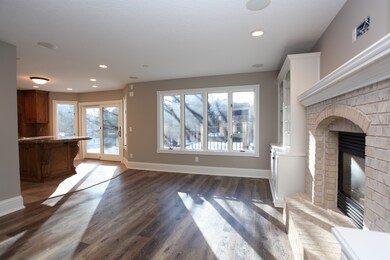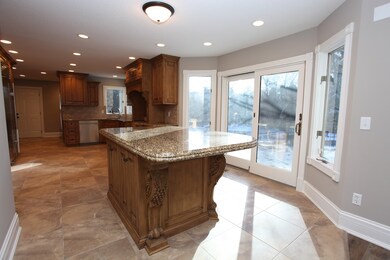
9634 Stowaway Cove Fort Wayne, IN 46835
Northeast Fort Wayne NeighborhoodEstimated Value: $483,000 - $516,000
4
Beds
2.5
Baths
3,782
Sq Ft
$132/Sq Ft
Est. Value
Highlights
- In Ground Pool
- Partially Wooded Lot
- Backs to Open Ground
- Open Floorplan
- Traditional Architecture
- Wood Flooring
About This Home
As of December 2019MUST SEE home in Chandler's Landing! A GREAT VALUE! Lots of updates!
Home Details
Home Type
- Single Family
Est. Annual Taxes
- $6,896
Year Built
- Built in 1994
Lot Details
- 0.35 Acre Lot
- Lot Dimensions are 140x110
- Backs to Open Ground
- Vinyl Fence
- Landscaped
- Corner Lot
- Partially Wooded Lot
HOA Fees
- $31 Monthly HOA Fees
Parking
- 3 Car Attached Garage
- Heated Garage
- Driveway
- Off-Street Parking
Home Design
- Traditional Architecture
- Brick Exterior Construction
- Poured Concrete
- Shingle Roof
- Asphalt Roof
- Stone Exterior Construction
Interior Spaces
- 2-Story Property
- Open Floorplan
- Built-in Bookshelves
- Crown Molding
- Tray Ceiling
- Entrance Foyer
- Great Room
- Living Room with Fireplace
- Formal Dining Room
Kitchen
- Breakfast Bar
- Kitchen Island
- Stone Countertops
- Built-In or Custom Kitchen Cabinets
Flooring
- Wood
- Carpet
- Laminate
- Tile
Bedrooms and Bathrooms
- 4 Bedrooms
- En-Suite Primary Bedroom
- Walk-In Closet
- Double Vanity
- Bathtub With Separate Shower Stall
Finished Basement
- Basement Fills Entire Space Under The House
- Sump Pump
- 2 Bedrooms in Basement
- Natural lighting in basement
Eco-Friendly Details
- Energy-Efficient Windows
- Energy-Efficient HVAC
- Energy-Efficient Insulation
Outdoor Features
- In Ground Pool
- Covered patio or porch
Location
- Suburban Location
Schools
- Arlington Elementary School
- Jefferson Middle School
- Northrop High School
Utilities
- Forced Air Heating and Cooling System
- Multiple Heating Units
- High-Efficiency Furnace
- Heating System Uses Gas
Listing and Financial Details
- Assessor Parcel Number 02-08-13-304-013.000-072
Community Details
Overview
- Chandlers Landing Subdivision
Recreation
- Waterfront Owned by Association
- Community Pool
Ownership History
Date
Name
Owned For
Owner Type
Purchase Details
Listed on
Nov 18, 2019
Closed on
Dec 31, 2019
Sold by
Mbn Properties Llc
Bought by
Stuby Benjamin C and Stuby Elizabeth H
Seller's Agent
John Sommer
CENTURY 21 Bradley Realty, Inc
Buyer's Agent
Austin Sims
F.C. Tucker Fort Wayne
List Price
$299,900
Sold Price
$321,000
Premium/Discount to List
$21,100
7.04%
Total Days on Market
2
Current Estimated Value
Home Financials for this Owner
Home Financials are based on the most recent Mortgage that was taken out on this home.
Estimated Appreciation
$176,632
Avg. Annual Appreciation
8.47%
Original Mortgage
$275,000
Interest Rate
3.7%
Mortgage Type
New Conventional
Purchase Details
Listed on
Nov 18, 2019
Closed on
Dec 30, 2019
Sold by
Mbn Properties Llc
Bought by
Stuby Benjamin C and Stuby Elizabeth H
Seller's Agent
John Sommer
CENTURY 21 Bradley Realty, Inc
Buyer's Agent
Austin Sims
F.C. Tucker Fort Wayne
List Price
$299,900
Sold Price
$321,000
Premium/Discount to List
$21,100
7.04%
Home Financials for this Owner
Home Financials are based on the most recent Mortgage that was taken out on this home.
Original Mortgage
$275,000
Interest Rate
3.7%
Mortgage Type
New Conventional
Purchase Details
Closed on
Jan 31, 2019
Sold by
Stevens Stacey R and Stevens Madison M
Bought by
Mbn Poperties Llc
Purchase Details
Closed on
Jan 3, 2019
Sold by
Stevens Stacey R and Stevens Branden J
Bought by
Mbn Poperties Llc
Purchase Details
Closed on
Feb 21, 2017
Sold by
Stevens Chad M and Marshall Heather A
Bought by
Stevens Stacey and Stevens Braden J
Purchase Details
Closed on
Jun 8, 2007
Sold by
Clemens M Brendan and Clemens Sheryl F
Bought by
Stevens Kevin
Create a Home Valuation Report for This Property
The Home Valuation Report is an in-depth analysis detailing your home's value as well as a comparison with similar homes in the area
Similar Homes in Fort Wayne, IN
Home Values in the Area
Average Home Value in this Area
Purchase History
| Date | Buyer | Sale Price | Title Company |
|---|---|---|---|
| Stuby Benjamin C | -- | Trademark Title Services | |
| Stuby Benjamin C | -- | Trademark Title | |
| Mbn Poperties Llc | $145,000 | Centurion Land Title Inc | |
| Mbn Properties Llc | $145,000 | Centurion Land Title In | |
| Mbn Poperties Llc | -- | Centurion Land Title Inc | |
| Stevens Stacey | -- | None Available | |
| Stevens Kevin | -- | None Available |
Source: Public Records
Mortgage History
| Date | Status | Borrower | Loan Amount |
|---|---|---|---|
| Open | Stuby Benjamin C | $255,000 | |
| Closed | Stuby Benjamin C | $275,000 | |
| Previous Owner | Mbn Properties Llc | $226,300 |
Source: Public Records
Property History
| Date | Event | Price | Change | Sq Ft Price |
|---|---|---|---|---|
| 12/30/2019 12/30/19 | Sold | $321,000 | -0.5% | $85 / Sq Ft |
| 11/20/2019 11/20/19 | Price Changed | $322,500 | +7.5% | $85 / Sq Ft |
| 11/20/2019 11/20/19 | Pending | -- | -- | -- |
| 11/18/2019 11/18/19 | For Sale | $299,900 | -- | $79 / Sq Ft |
Source: Indiana Regional MLS
Tax History Compared to Growth
Tax History
| Year | Tax Paid | Tax Assessment Tax Assessment Total Assessment is a certain percentage of the fair market value that is determined by local assessors to be the total taxable value of land and additions on the property. | Land | Improvement |
|---|---|---|---|---|
| 2024 | $5,282 | $447,500 | $67,300 | $380,200 |
| 2022 | $4,716 | $405,300 | $67,300 | $338,000 |
| 2021 | $4,381 | $377,000 | $55,400 | $321,600 |
| 2020 | $4,056 | $357,100 | $55,400 | $301,700 |
| 2019 | $967 | $89,800 | $55,400 | $34,400 |
| 2018 | $7,096 | $309,500 | $55,400 | $254,100 |
| 2017 | $6,644 | $294,900 | $55,400 | $239,500 |
| 2016 | $6,769 | $290,600 | $55,400 | $235,200 |
| 2014 | $3,165 | $281,200 | $55,400 | $225,800 |
| 2013 | $3,035 | $267,600 | $55,400 | $212,200 |
Source: Public Records
Agents Affiliated with this Home
-
John Sommer

Seller's Agent in 2019
John Sommer
CENTURY 21 Bradley Realty, Inc
(260) 399-1177
71 Total Sales
-
A
Buyer's Agent in 2019
Austin Sims
F.C. Tucker Fort Wayne
(260) 489-0013
Map
Source: Indiana Regional MLS
MLS Number: 201950109
APN: 02-08-13-304-013.000-072
Nearby Homes
- 9514 Sugar Mill Dr
- 6326 Treasure Cove
- 9404 Trellis Cove
- 9725 Sea View Cove
- 6711 Orial Place
- 6911 Cherbourg Dr
- 9634 Founders Way
- 9721 Snowstar Place
- 5528 Fox Mill Run
- 7310 Maeve Dr
- 9311 Old Grist Mill Place
- 6704 Cherry Hill Pkwy
- 8423 Cinnabar Ct
- 7689 Accio Cove
- 7695 Accio Cove
- 8206 Castle Pines Place
- 7696 Lila Way
- 7712 Lila Way
- 5118 Litchfield Rd
- 10206 Maysville Rd
- 9634 Stowaway Cove
- 9622 Stowaway Cove
- 6329 Drakes Bay Run
- 6336 Drakes Bay Run
- 9610 Stowaway Cove
- 6332 Drakes Bay Run
- 9623 Stowaway Cove
- 6325 Drakes Bay Run
- 9615 Stowaway Cove
- 9701 Stowaway Cove
- 6328 Drakes Bay Run
- 9536 Stowaway Cove
- 9714 Stowaway Cove
- 6419 Drakes Bay Run
- 9607 Stowaway Cove
- 6317 Drakes Bay Run
- 6324 Drakes Bay Run
- 9713 Stowaway Cove
- 9526 Stowaway Cove
- 9528 Stowaway Cove

