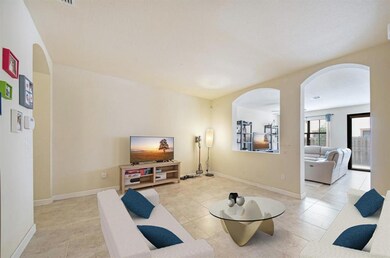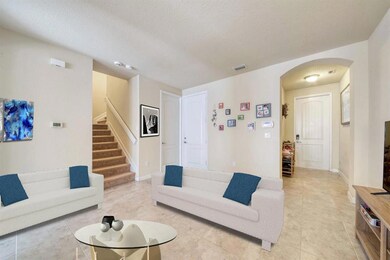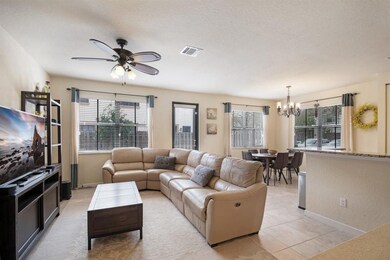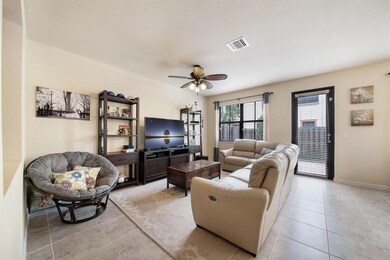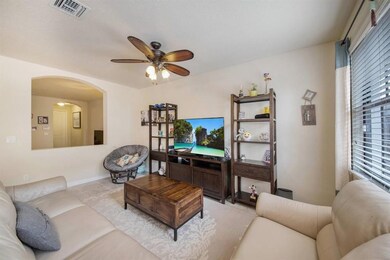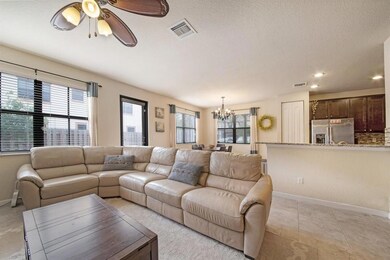
9634 Waterview Way Parkland, FL 33076
Miralago at Parkland NeighborhoodHighlights
- Community Cabanas
- Gated Community
- Garden View
- Heron Heights Elementary School Rated A-
- Clubhouse
- Sauna
About This Home
As of December 2020Enjoy a maintenance free lifestyle in this 24 hour man-gated community. Beautiful end unit townhome, has a fenced-in south facing yard, large corner lot, and 2 car garage. Tile flooring throughout the first floor, 9 foot ceilings throughout - large open kitchen, living room, and eating in dining area. Master retreat with soaking tub. Views of the water, lots of natural light through the end unit windows, and plenty of guest parking right next to this townhome. A rated schools. Access to TWO 5 star resort style clubhouses (MiraLago and Cascata at MiraLago), with incredible resort style luxury pools, state of the art fitness center, splash park, playgrounds, tennis courts, basketball, biking/walking trails, and a community full of nature watching.
Last Buyer's Agent
Bonnie Metviner
Coldwell Banker Residential RE
Townhouse Details
Home Type
- Townhome
Est. Annual Taxes
- $9,468
Year Built
- Built in 2016
HOA Fees
- $446 Monthly HOA Fees
Parking
- 2 Car Attached Garage
- Garage Door Opener
- Driveway
Home Design
- Mediterranean Architecture
- Spanish Tile Roof
- Tile Roof
- Concrete Roof
Interior Spaces
- 2,056 Sq Ft Home
- 2-Story Property
- Sliding Windows
- Great Room
- Florida or Dining Combination
- Garden Views
- Security Gate
Kitchen
- Breakfast Bar
- Electric Range
- Microwave
- Dishwasher
Flooring
- Carpet
- Tile
Bedrooms and Bathrooms
- 4 Bedrooms
- Walk-In Closet
- Dual Sinks
- Separate Shower in Primary Bathroom
Laundry
- Laundry Room
- Dryer
- Washer
Utilities
- Central Heating and Cooling System
- Underground Utilities
- Cable TV Available
Additional Features
- Patio
- 2,336 Sq Ft Lot
Listing and Financial Details
- Assessor Parcel Number 474128022210
Community Details
Overview
- Association fees include common areas, ground maintenance
- Built by Lennar
- Town Parc Subdivision, Laguna Floorplan
Amenities
- Sauna
- Clubhouse
- Billiard Room
Recreation
- Tennis Courts
- Community Basketball Court
- Community Cabanas
- Community Pool
Pet Policy
- Pets Allowed
Security
- Gated Community
- Impact Glass
- Fire and Smoke Detector
Ownership History
Purchase Details
Home Financials for this Owner
Home Financials are based on the most recent Mortgage that was taken out on this home.Similar Homes in the area
Home Values in the Area
Average Home Value in this Area
Purchase History
| Date | Type | Sale Price | Title Company |
|---|---|---|---|
| Warranty Deed | $409,000 | Sunbelt Title Agency |
Mortgage History
| Date | Status | Loan Amount | Loan Type |
|---|---|---|---|
| Open | $327,200 | New Conventional |
Property History
| Date | Event | Price | Change | Sq Ft Price |
|---|---|---|---|---|
| 03/29/2025 03/29/25 | Rented | $4,300 | +4.9% | -- |
| 03/22/2025 03/22/25 | Under Contract | -- | -- | -- |
| 03/01/2025 03/01/25 | Price Changed | $4,100 | +2.5% | $2 / Sq Ft |
| 03/01/2025 03/01/25 | For Rent | $4,000 | +6.7% | -- |
| 02/11/2022 02/11/22 | Rented | $3,750 | +4.2% | -- |
| 01/12/2022 01/12/22 | Under Contract | -- | -- | -- |
| 01/06/2022 01/06/22 | For Rent | $3,600 | 0.0% | -- |
| 12/31/2020 12/31/20 | Sold | $409,000 | -1.4% | $199 / Sq Ft |
| 12/01/2020 12/01/20 | Pending | -- | -- | -- |
| 11/09/2020 11/09/20 | For Sale | $415,000 | -- | $202 / Sq Ft |
Tax History Compared to Growth
Tax History
| Year | Tax Paid | Tax Assessment Tax Assessment Total Assessment is a certain percentage of the fair market value that is determined by local assessors to be the total taxable value of land and additions on the property. | Land | Improvement |
|---|---|---|---|---|
| 2025 | $9,258 | $413,070 | -- | -- |
| 2024 | $9,097 | $401,430 | -- | -- |
| 2023 | $9,097 | $389,740 | $0 | $0 |
| 2022 | $8,713 | $378,390 | $0 | $0 |
| 2021 | $8,378 | $367,370 | $70,080 | $297,290 |
| 2020 | $9,446 | $385,910 | $70,080 | $315,830 |
| 2019 | $9,468 | $382,290 | $70,080 | $312,210 |
| 2018 | $9,387 | $384,090 | $70,080 | $314,010 |
| 2017 | $9,202 | $379,900 | $0 | $0 |
| 2016 | $8,741 | $346,500 | $0 | $0 |
| 2015 | -- | $0 | $0 | $0 |
Agents Affiliated with this Home
-
Kristian Negrin
K
Seller's Agent in 2025
Kristian Negrin
LoKation
(201) 303-7029
5 Total Sales
-
David Baez

Buyer's Agent in 2025
David Baez
Keller Williams Elite Properties
(954) 892-7497
88 Total Sales
-
Mark Rucco

Seller's Agent in 2020
Mark Rucco
RE/MAX
(413) 522-0115
1 in this area
671 Total Sales
-
B
Buyer's Agent in 2020
Bonnie Metviner
Coldwell Banker Residential RE
-
Bonnie Metviner

Buyer's Agent in 2020
Bonnie Metviner
Coldwell Banker Realty
(954) 234-4659
1 in this area
53 Total Sales
Map
Source: BeachesMLS
MLS Number: R10669761
APN: 47-41-28-02-2210
- 8451 Blue Cove Way
- 9627 Watercrest Isle
- 9637 Watercrest Isle
- 9618 Waterview Way
- 8433 Blue Cove Way
- 9595 Town Parc Cir N
- 9579 Town Parc Cir N Unit 9579
- 9726 Blue Isle Bay
- 9572 Town Parc Cir N
- 9580 Town Parc Cir S
- 9800 S Miralago Way
- 8691 Waterview Terrace
- 9481 Eden Manor
- 8530 Miralago Way
- 8700 Waterview Terrace
- 8721 Waterview Terrace
- 9460 Eden Manor
- 9880 S Miralago Way
- 9650 Eden Manor
- 10035 Bay Leaf Ct

