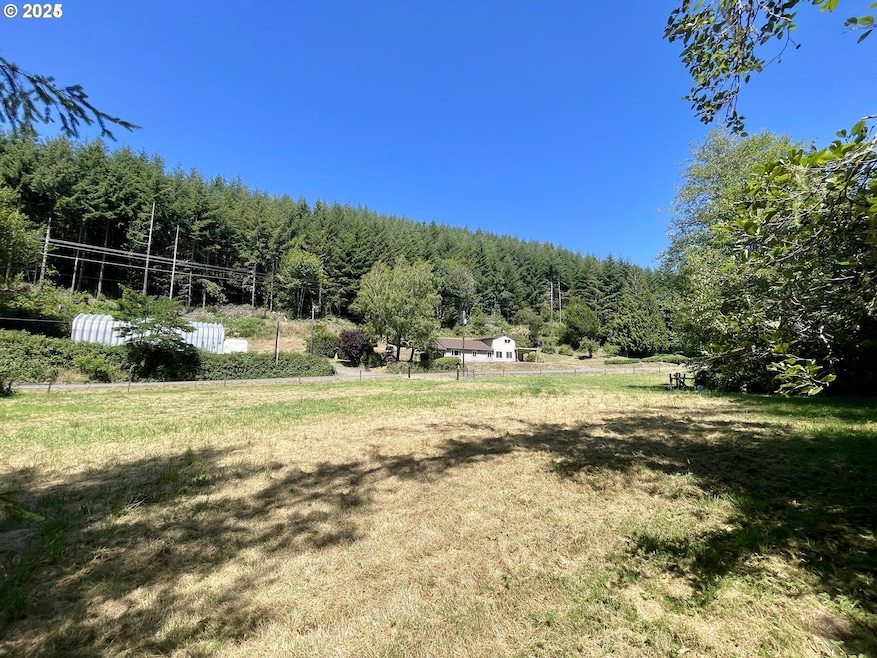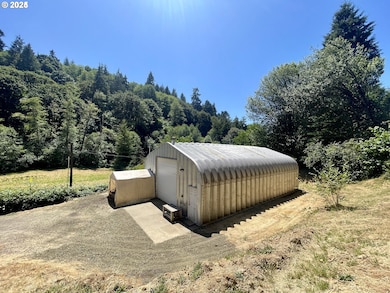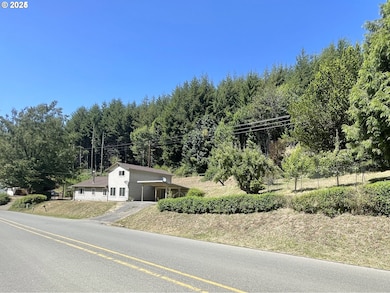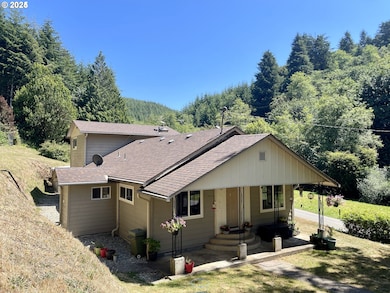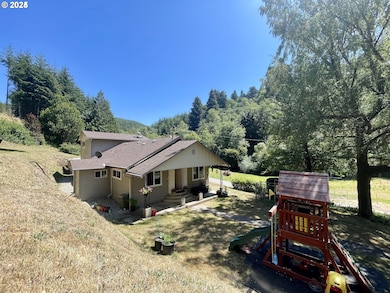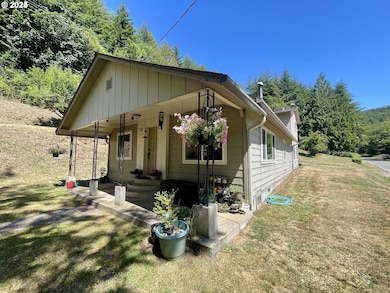
$415,000
- 3 Beds
- 1 Bath
- 1,100 Sq Ft
- 94031 Green Acres Ln
- Coos Bay, OR
Here's your chance to own a beautiful slice of the quiet countryside! This 3 bedroom/1 bath home is nestled on just over 2 acres with a tranquil creek running alongside the open spaces this property has to offer. Enjoy the mature apple, peach and pear trees as well as a greenhouse to grow your own veggies. There is a well and a separate pumphouse for irrigation from the pond. The 80'X27'
Cheri Bennett eXp Realty, LLC
