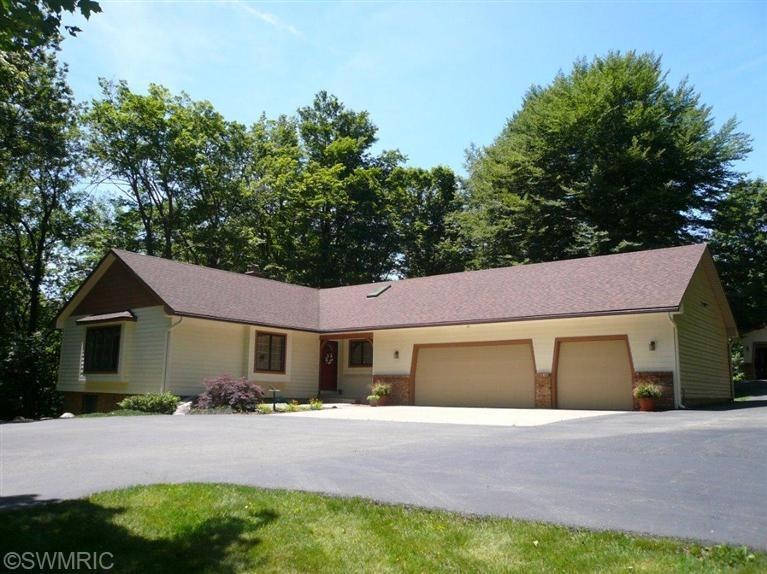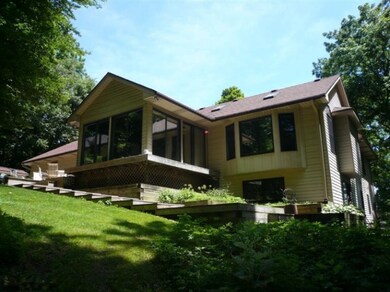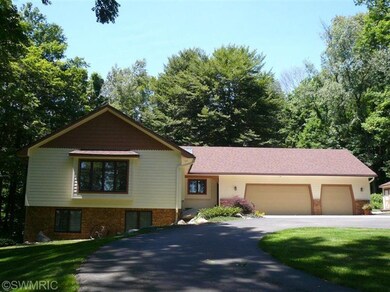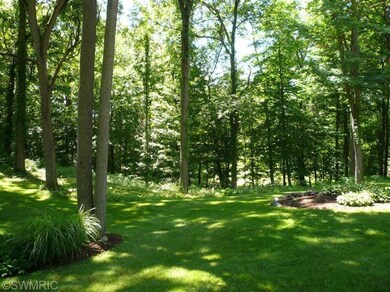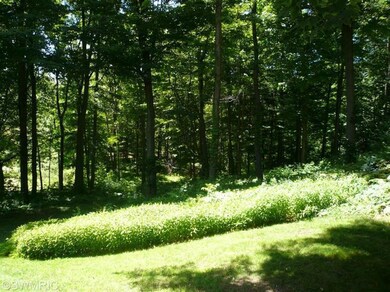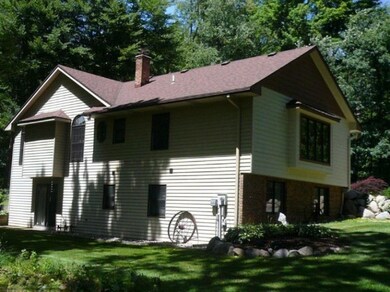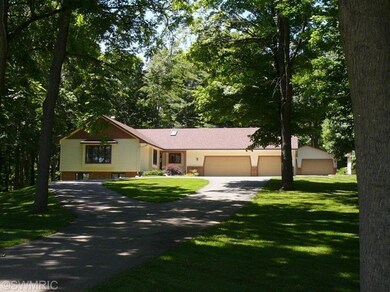
9635 Eastern Ave SE Byron Center, MI 49315
Estimated Value: $631,268 - $802,000
Highlights
- 30 Feet of Waterfront
- Home fronts a pond
- Maid or Guest Quarters
- Countryside Elementary School Rated A
- 9.8 Acre Lot
- Deck
About This Home
As of September 2014Builders Home, One Of A Kind. Superior Quality. 9.80 Acres Of Privacy. Deep Wooded Lot. A Nature Paradise. Awesome Landscape. 4 Bedrooms, 2 1/2 Bath L Shaped Ranch. Over 2600 Sq Ft. Large Open Great Room. Vaulted Ceilings, Skylights. Huge Entertainment Center. Light Oak Trim With Amazing Detail. Open Kitchen/Dining Area, 3 Season Sunroom Overlooking Pond/Woods. Main Floor Laundry. Walkout Basement With Full Kitchen Makes for a great in-law appartment. Great Room With Wood Stove. Built In Bookcases. Very Efficient Newer Geo Thermo Gas Heat Pump/Cooling System. 3 Stall Garage With Hot/Cold Water. Additional 3 Stall 30 X 40 Garage. Byron Center Schools. Must Get Inside And Feel The Quality Of This Fine Home.
Last Agent to Sell the Property
Five Star Real Estate (M6) License #6501223468 Listed on: 07/02/2014

Home Details
Home Type
- Single Family
Est. Annual Taxes
- $3,678
Year Built
- Built in 1989
Lot Details
- 9.8 Acre Lot
- Lot Dimensions are 75x147x189x1156x396x1327
- Home fronts a pond
- 30 Feet of Waterfront
- Terraced Lot
- Wooded Lot
- Garden
Parking
- 3 Car Attached Garage
- Garage Door Opener
Home Design
- Brick Exterior Construction
- Wood Siding
- Aluminum Siding
Interior Spaces
- 2,614 Sq Ft Home
- 1-Story Property
- Ceiling Fan
- Family Room with Fireplace
- Living Room
- Dining Area
- Sun or Florida Room
- Walk-Out Basement
- Home Security System
Kitchen
- Eat-In Kitchen
- Microwave
- Dishwasher
- Snack Bar or Counter
- Disposal
Bedrooms and Bathrooms
- 4 Bedrooms | 2 Main Level Bedrooms
- Maid or Guest Quarters
Outdoor Features
- Water Access
- Deck
- Patio
- Shed
Utilities
- Forced Air Heating and Cooling System
- Well
- Electric Water Heater
- Water Softener is Owned
- Septic System
Ownership History
Purchase Details
Home Financials for this Owner
Home Financials are based on the most recent Mortgage that was taken out on this home.Purchase Details
Purchase Details
Purchase Details
Similar Homes in Byron Center, MI
Home Values in the Area
Average Home Value in this Area
Purchase History
| Date | Buyer | Sale Price | Title Company |
|---|---|---|---|
| Pylman Brian | $360,000 | None Available | |
| The Stuart & Suzanne Johnon Family Trust | -- | None Available | |
| The Stuart & Suzanne Johnson Family Tr | -- | None Available | |
| Johnson Stuart | -- | Metropolitan Title Co |
Mortgage History
| Date | Status | Borrower | Loan Amount |
|---|---|---|---|
| Open | Pylman Brian Edward | $150,000 | |
| Previous Owner | Johnson Stuart H | $136,142 | |
| Previous Owner | Johnson Stuart H | $170,000 |
Property History
| Date | Event | Price | Change | Sq Ft Price |
|---|---|---|---|---|
| 09/03/2014 09/03/14 | Sold | $360,000 | -8.9% | $138 / Sq Ft |
| 08/08/2014 08/08/14 | Pending | -- | -- | -- |
| 07/02/2014 07/02/14 | For Sale | $395,000 | -- | $151 / Sq Ft |
Tax History Compared to Growth
Tax History
| Year | Tax Paid | Tax Assessment Tax Assessment Total Assessment is a certain percentage of the fair market value that is determined by local assessors to be the total taxable value of land and additions on the property. | Land | Improvement |
|---|---|---|---|---|
| 2024 | $5,223 | $283,300 | $0 | $0 |
| 2023 | -- | $255,000 | $0 | $0 |
| 2022 | $0 | $207,500 | $0 | $0 |
| 2021 | $0 | $198,500 | $0 | $0 |
| 2020 | $0 | $187,900 | $0 | $0 |
| 2019 | $0 | $178,200 | $0 | $0 |
| 2018 | $0 | $163,800 | $41,500 | $122,300 |
| 2017 | $0 | $161,600 | $0 | $0 |
| 2016 | $0 | $143,500 | $0 | $0 |
| 2015 | -- | $143,500 | $0 | $0 |
| 2013 | -- | $0 | $0 | $0 |
Agents Affiliated with this Home
-
Bruce Koop
B
Seller's Agent in 2014
Bruce Koop
Five Star Real Estate (M6)
21 Total Sales
-
Eric Knoll
E
Buyer's Agent in 2014
Eric Knoll
Five Star Real Estate (Grandv)
(616) 293-4887
9 in this area
128 Total Sales
Map
Source: Southwestern Michigan Association of REALTORS®
MLS Number: 14037202
APN: 41-22-30-400-065
- 9555 Eastern Ave SE
- 9760 Waterstone Dr SE
- 883 Water Ridge Dr
- 1075 Haven Dr
- 1075 Haven Dr
- 1075 Haven Dr
- 1075 Haven Dr
- 1075 Haven Dr
- 1048 Haven Ct
- 9440 Westview Dr SE
- 1264 100th St SE
- 353 Sorrento Dr SE
- 10431 Eastern Ave SE
- 9669 Division Ave S
- 82 100th St SW
- 82 100th St SW
- 92 100th St SW
- 112 100th St SW
- 10626 Eastern Ave SE
- 8828 Division Ave S
- 9635 Eastern Ave SE
- 9659 Eastern Ave SE
- 9621 Eastern Ave SE
- 807 Waters Bluff Dr SE
- 807 Waters Bluff Dr
- 9633 Waterstone Dr
- 819 Waters Bluff Dr SE
- 9565 Eastern Ave SE
- 9657 Waterstone Dr SE
- 9645 Waterstone Dr SE
- 9585 Eastern Ave SE
- 9669 Waterstone Dr SE
- 831 Waters Bluff Dr SE
- 9571 Eastern Ave SE
- 9681 Waterstone Dr SE
- 9751 Eastern Ave SE
- 843 Waters Bluff Dr SE
- 9552 Eastern Ave SE
- 9693 Waterstone Dr
- 9650 Waterstone Dr SE
