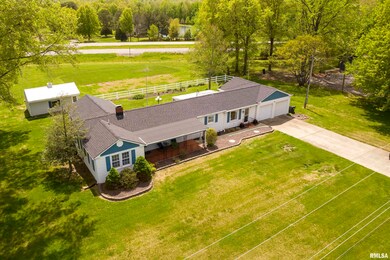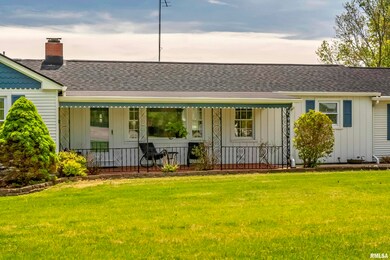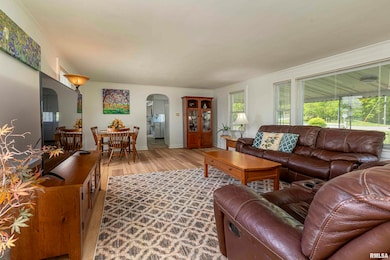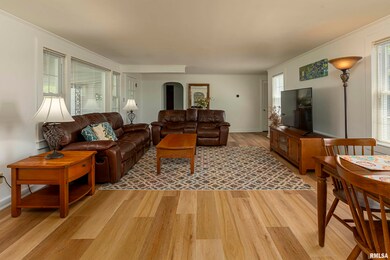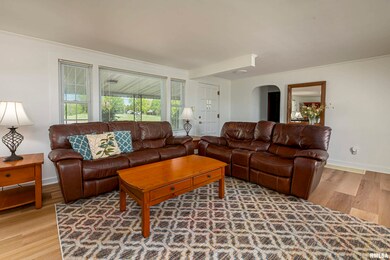
9635 Highway 13 W Carrier Mills, IL 62917
Highlights
- Ranch Style House
- 2 Car Garage
- Forced Air Heating System
- Pole Barn
- Porch
- High Speed Internet
About This Home
As of July 2024Updated ranch style home with 2 car garage on 1 acre. Desirable location between Harrisburg and Marion near Saline and Williamson County line. Carrier Mills address but Harrisburg school district. Step inside the family room with new vinyl plank flooring and brick fireplace. From there you have access to the kitchen and the sunroom. The sunroom has brick floors and gas wall heat. The sunroom and fireplace is heated by propane rental tank. The kitchen has freshly professionally painted cabinets and new hardware, new cooktop and new tile flooring. Next is the living/dining room, master bedroom with 1/2 bath, 2 additional bedrooms with original hardwood flooring, and the 2nd bathroom with walk-in shower. The basement has an additional shower and washer/dryer hook up. Brand new HVAC and roof with 10 year transferrable warranty to new owners. New gutters, toilets, plumbing, wiring, and septic was pumped June 2023. Outside has a 24x16 pole barn garage. In addition to the public water there is a cistern that the gutters and the water hose are connected to that makes it convenient to water the flower or vegetable garden.
Last Agent to Sell the Property
House 2 Home Realty Marion Brokerage Phone: 618-926-6713 License #475.173795 Listed on: 04/21/2024
Home Details
Home Type
- Single Family
Est. Annual Taxes
- $2,686
Year Built
- Built in 1955
Lot Details
- 1 Acre Lot
- Lot Dimensions are 244x178.58
Parking
- 2 Car Garage
Home Design
- Ranch Style House
- Shingle Roof
- Vinyl Siding
Interior Spaces
- 1,869 Sq Ft Home
- Gas Log Fireplace
- Replacement Windows
- Family Room with Fireplace
Kitchen
- Oven or Range
- Dishwasher
- Disposal
Bedrooms and Bathrooms
- 3 Bedrooms
Unfinished Basement
- Partial Basement
- Crawl Space
Outdoor Features
- Pole Barn
- Porch
Schools
- Harrisburg Elementary And Middle School
- Harrisburg High School
Utilities
- Forced Air Heating System
- Cistern
- Electric Water Heater
- High Speed Internet
Listing and Financial Details
- Assessor Parcel Number 01114702
Ownership History
Purchase Details
Home Financials for this Owner
Home Financials are based on the most recent Mortgage that was taken out on this home.Purchase Details
Home Financials for this Owner
Home Financials are based on the most recent Mortgage that was taken out on this home.Purchase Details
Similar Home in Carrier Mills, IL
Home Values in the Area
Average Home Value in this Area
Purchase History
| Date | Type | Sale Price | Title Company |
|---|---|---|---|
| Warranty Deed | $185,000 | None Listed On Document | |
| Warranty Deed | $150,000 | None Listed On Document | |
| Warranty Deed | -- | Law Offices Of Watson And Murp |
Mortgage History
| Date | Status | Loan Amount | Loan Type |
|---|---|---|---|
| Open | $181,354 | FHA |
Property History
| Date | Event | Price | Change | Sq Ft Price |
|---|---|---|---|---|
| 07/15/2024 07/15/24 | Sold | $184,700 | -9.9% | $99 / Sq Ft |
| 06/17/2024 06/17/24 | Pending | -- | -- | -- |
| 05/31/2024 05/31/24 | Price Changed | $205,000 | -4.7% | $110 / Sq Ft |
| 05/05/2024 05/05/24 | For Sale | $215,000 | 0.0% | $115 / Sq Ft |
| 04/26/2024 04/26/24 | Pending | -- | -- | -- |
| 04/21/2024 04/21/24 | For Sale | $215,000 | +43.4% | $115 / Sq Ft |
| 02/23/2023 02/23/23 | Sold | $149,900 | 0.0% | $80 / Sq Ft |
| 12/31/2022 12/31/22 | Pending | -- | -- | -- |
| 12/05/2022 12/05/22 | For Sale | $149,900 | 0.0% | $80 / Sq Ft |
| 11/14/2022 11/14/22 | Pending | -- | -- | -- |
| 11/04/2022 11/04/22 | For Sale | $149,900 | -- | $80 / Sq Ft |
Tax History Compared to Growth
Tax History
| Year | Tax Paid | Tax Assessment Tax Assessment Total Assessment is a certain percentage of the fair market value that is determined by local assessors to be the total taxable value of land and additions on the property. | Land | Improvement |
|---|---|---|---|---|
| 2023 | $2,686 | $42,138 | $525 | $41,613 |
| 2022 | $2,190 | $39,191 | $488 | $38,703 |
| 2021 | $305 | $35,628 | $443 | $35,185 |
| 2020 | $311 | $34,560 | $430 | $34,130 |
| 2019 | $315 | $34,560 | $430 | $34,130 |
| 2018 | $320 | $34,560 | $430 | $34,130 |
| 2017 | $314 | $34,560 | $430 | $34,130 |
| 2016 | $3 | $34,560 | $430 | $34,130 |
| 2015 | -- | $34,560 | $430 | $34,130 |
| 2014 | $377 | $34,560 | $430 | $34,130 |
| 2013 | $377 | $34,560 | $430 | $34,130 |
| 2012 | $377 | $34,560 | $430 | $34,130 |
Agents Affiliated with this Home
-
Brooke Schimp

Seller's Agent in 2024
Brooke Schimp
House 2 Home Realty Marion
(618) 926-6713
130 Total Sales
-
Alec Childers

Buyer's Agent in 2024
Alec Childers
House 2 Home Realty Marion
(618) 663-5342
38 Total Sales
-
Hope Williams

Seller's Agent in 2023
Hope Williams
Keller Williams Pinnacle - MTV
(618) 838-0508
394 Total Sales
Map
Source: RMLS Alliance
MLS Number: QC4251922
APN: 01-1-147-02
- 0000 Old Delta Mine Rd
- 2520 N America Rd
- 9200 Charlie Birger Ln
- 9170 Charlie Birger Ln
- 000 N America Rd
- 000 Brushy Creek Rd
- 10378 Rock Creek Rd
- 21665 Galatia Post Rd
- 1065 Brushy Creek Church Rd
- 35 Victoria Ann Rd
- 20295 Galatia Post Rd
- 214 W Washington St
- 470 Lankin Rd
- 274 E Trammel St
- 315 W Furlong St
- 0 Lighthouse Rd
- 4870 Watts Ln
- 450 W Harrison St
- Banklick Rd
- 217 Trammel Rd

