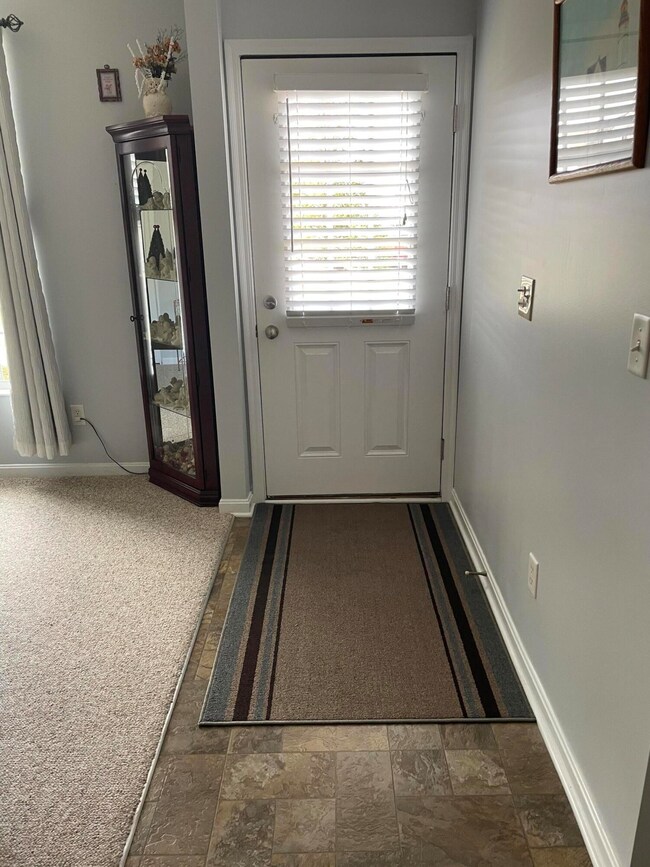
Highlights
- Gourmet Kitchen
- Traditional Architecture
- Home Office
- Erpenbeck Elementary School Rated A
- Granite Countertops
- 1 Car Attached Garage
About This Home
As of March 2023Beautiful no steps condo in the desirable Harmony community. This private entry home offers open floor plan, gourmet kitchen with granite countertops, 2 bedrooms with study, 1 car garage and a walkout to the quaint patio overlooking the mature maintained landscaping and this beautiful community. Home is very clean, with neutral paint. The community offers many amenities including Clubhouse, Pool, Fitness Center, Close to Shopping, places to Ride Bikes, Walking and Jogging Trails and Community Park. All appliances stay with home. Call for your private showing today.
Last Agent to Sell the Property
Stephanie Frost-Simpson
RE/MAX Victory + Affiliates Listed on: 01/10/2023
Property Details
Home Type
- Condominium
Est. Annual Taxes
- $2,136
Year Built
- Built in 2009
HOA Fees
- $331 Monthly HOA Fees
Parking
- 1 Car Attached Garage
- Parking Garage Space
Home Design
- Traditional Architecture
- Brick Exterior Construction
- Slab Foundation
- Poured Concrete
- Shingle Roof
- Vinyl Siding
Interior Spaces
- 1,412 Sq Ft Home
- 1-Story Property
- Vinyl Clad Windows
- Living Room
- Dining Room
- Home Office
- Carpet
- Garage Access
Kitchen
- Gourmet Kitchen
- Breakfast Bar
- Electric Range
- <<microwave>>
- Dishwasher
- Granite Countertops
- Solid Wood Cabinet
Bedrooms and Bathrooms
- 2 Bedrooms
- En-Suite Primary Bedroom
- 2 Full Bathrooms
Laundry
- Laundry Room
- Dryer
- Washer
Schools
- Erpenbeck Elementary School
- Ockerman Middle School
- Ryle High School
Utilities
- Central Air
- Heating Available
- Cable TV Available
Listing and Financial Details
- Assessor Parcel Number 051.01-11-242.01
Community Details
Overview
- Vertex Professional Management Association, Phone Number (859) 491-5711
Pet Policy
- Pets Allowed
Ownership History
Purchase Details
Home Financials for this Owner
Home Financials are based on the most recent Mortgage that was taken out on this home.Purchase Details
Home Financials for this Owner
Home Financials are based on the most recent Mortgage that was taken out on this home.Purchase Details
Home Financials for this Owner
Home Financials are based on the most recent Mortgage that was taken out on this home.Similar Homes in the area
Home Values in the Area
Average Home Value in this Area
Purchase History
| Date | Type | Sale Price | Title Company |
|---|---|---|---|
| Warranty Deed | $234,000 | -- | |
| Warranty Deed | $145,000 | None Available | |
| Warranty Deed | $141,500 | Stonebridge Land Title Agenc |
Mortgage History
| Date | Status | Loan Amount | Loan Type |
|---|---|---|---|
| Open | $59,000 | New Conventional | |
| Previous Owner | $139,571 | FHA |
Property History
| Date | Event | Price | Change | Sq Ft Price |
|---|---|---|---|---|
| 03/24/2023 03/24/23 | Sold | $234,000 | 0.0% | $166 / Sq Ft |
| 02/05/2023 02/05/23 | Pending | -- | -- | -- |
| 01/12/2023 01/12/23 | For Sale | $234,000 | +61.4% | $166 / Sq Ft |
| 05/17/2016 05/17/16 | Sold | $145,000 | -6.4% | -- |
| 04/08/2016 04/08/16 | Pending | -- | -- | -- |
| 03/03/2016 03/03/16 | For Sale | $154,900 | -- | -- |
Tax History Compared to Growth
Tax History
| Year | Tax Paid | Tax Assessment Tax Assessment Total Assessment is a certain percentage of the fair market value that is determined by local assessors to be the total taxable value of land and additions on the property. | Land | Improvement |
|---|---|---|---|---|
| 2024 | $2,136 | $234,000 | $0 | $234,000 |
| 2023 | $1,919 | $215,000 | $0 | $215,000 |
| 2022 | $1,353 | $161,000 | $0 | $161,000 |
| 2021 | $1,431 | $161,000 | $0 | $161,000 |
| 2020 | $1,393 | $161,000 | $0 | $161,000 |
| 2019 | $1,224 | $145,000 | $0 | $145,000 |
| 2018 | $1,300 | $145,000 | $0 | $145,000 |
| 2017 | $1,225 | $145,000 | $0 | $145,000 |
| 2015 | $1,595 | $141,500 | $0 | $141,500 |
| 2013 | -- | $141,500 | $0 | $141,500 |
Agents Affiliated with this Home
-
S
Seller's Agent in 2023
Stephanie Frost-Simpson
RE/MAX
-
Leah Kordenbrock

Buyer's Agent in 2023
Leah Kordenbrock
eXp Realty, LLC
(859) 466-0195
9 in this area
89 Total Sales
-
Michael Parker

Seller's Agent in 2016
Michael Parker
Huff Realty
(859) 912-3205
84 in this area
642 Total Sales
Map
Source: Northern Kentucky Multiple Listing Service
MLS Number: 610538
APN: 051.01-11-242.01
- 1950 Prosperity Ct
- 1974 Prosperity Ct
- 1545 Sweetsong Dr
- 1344 Wilshire Ct
- 8536 Concerto Ct
- 8524 Concerto Ct
- 8540 Concerto Ct
- 9526 La Croisette St
- 8528 Concerto Ct
- 9514 Lacroisette St
- 9733 Cobalt Way
- 8480 Concerto Ct
- 8492 Concerto Ct
- 9505 La Croisette St
- 9509 La Croisette St
- 2136 Natchez Trace
- 2115 Natchez Trace
- 9644 Venice St
- 9640 Venice St
- 9513 Old Union Rd






