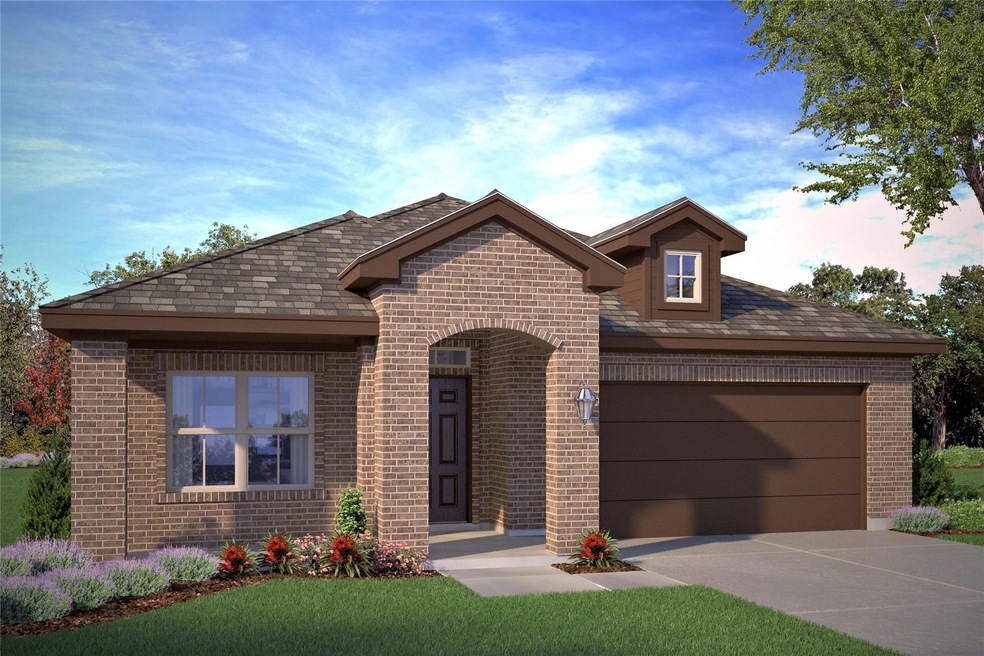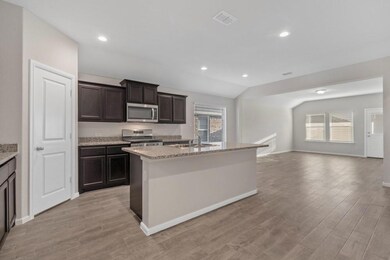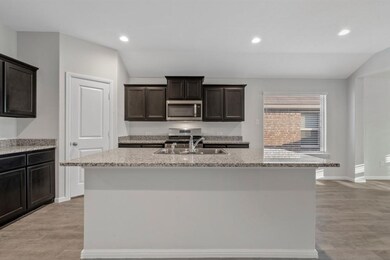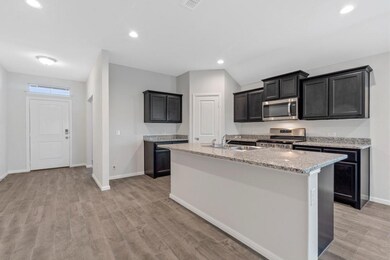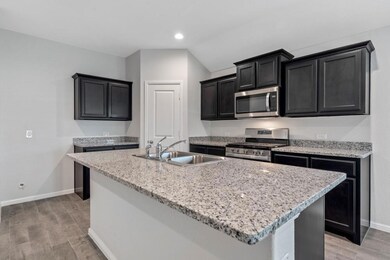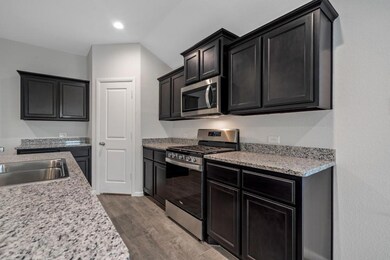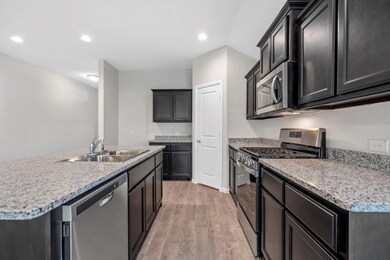
9636 Fallston Dr Fort Worth, TX 76108
Chapel Creek NeighborhoodHighlights
- New Construction
- Traditional Architecture
- Community Pool
- Open Floorplan
- Granite Countertops
- Covered patio or porch
About This Home
As of June 2025READY FOR A QUICK MOVE IN!!! BEAUTIFUL NEW D.R. HORTON HOME in HIGHLANDS at CHAPEL CREEK located in WEST FORT WORTH!!! GREAT OPEN CONCEPT FLOORPLAN TO SUIT THE NEEDS OF MANY! Stunning Biloxi Floorplan-Elevation C available for quick move-in!! Spacious open Living, Dining and large Chef's Kitchen with abundant cabinet and counter space, seating Island, Granite Countertops, Stainless Steel Appliances, Gas Range, Built-in Microwave and walk-in Pantry. Split Bedroom arrangement with large primary Bedroom, two sink vanity, 5 foot over sized shower and walk-in Closet. Cultured Marble CT in Baths, Tiled Entry, Hallways and Wet areas plus Home is Connected Smart Home Technology. Covered front porch and back Patio, 6 foot fenced Backyard. Gas Tankless Water Heater, partial Gutters, Landscape Pkg with full sod and Sprinkler System. Community Pool, Cabana and Playground. Minutes away from DFW Airport, Fort Worth's Nature Center, Refuge, Sundance Square Downtown, Shopping, Restaurants and more!
Last Agent to Sell the Property
Century 21 Mike Bowman, Inc. Brokerage Phone: 817-354-7653 License #0587403 Listed on: 02/22/2023

Home Details
Home Type
- Single Family
Est. Annual Taxes
- $6,048
Year Built
- Built in 2023 | New Construction
Lot Details
- 5,750 Sq Ft Lot
- Lot Dimensions are 50 x 115
- Wood Fence
- Landscaped
- Interior Lot
- Sprinkler System
- Few Trees
- Back Yard
HOA Fees
- $46 Monthly HOA Fees
Parking
- 2 Car Attached Garage
- Front Facing Garage
Home Design
- Traditional Architecture
- Brick Exterior Construction
- Slab Foundation
- Frame Construction
- Composition Roof
Interior Spaces
- 1,733 Sq Ft Home
- 1-Story Property
- Open Floorplan
- Fire and Smoke Detector
- Washer and Electric Dryer Hookup
Kitchen
- Eat-In Kitchen
- Gas Range
- <<microwave>>
- Dishwasher
- Kitchen Island
- Granite Countertops
- Disposal
Flooring
- Carpet
- Ceramic Tile
Bedrooms and Bathrooms
- 4 Bedrooms
- Walk-In Closet
- 2 Full Bathrooms
Outdoor Features
- Covered patio or porch
- Rain Gutters
Schools
- Bluehaze Elementary School
- Brewer High School
Utilities
- Central Heating and Cooling System
- Heating System Uses Natural Gas
- Vented Exhaust Fan
- Underground Utilities
- Tankless Water Heater
- Gas Water Heater
- High Speed Internet
- Phone Available
- Cable TV Available
Listing and Financial Details
- Legal Lot and Block 8 / JJ
- Assessor Parcel Number 42878193
Community Details
Overview
- Association fees include all facilities, management
- Vcm, Inc. Association
- Highlands At Chapel Creek Subdivision
Recreation
- Community Playground
- Community Pool
Ownership History
Purchase Details
Purchase Details
Home Financials for this Owner
Home Financials are based on the most recent Mortgage that was taken out on this home.Similar Homes in Fort Worth, TX
Home Values in the Area
Average Home Value in this Area
Purchase History
| Date | Type | Sale Price | Title Company |
|---|---|---|---|
| Warranty Deed | -- | None Listed On Document | |
| Deed | -- | Dhi Title - Forth Worth |
Mortgage History
| Date | Status | Loan Amount | Loan Type |
|---|---|---|---|
| Previous Owner | $144,454 | No Value Available |
Property History
| Date | Event | Price | Change | Sq Ft Price |
|---|---|---|---|---|
| 07/08/2025 07/08/25 | For Rent | $2,399 | 0.0% | -- |
| 07/08/2025 07/08/25 | Off Market | $2,399 | -- | -- |
| 06/19/2025 06/19/25 | For Rent | $2,399 | 0.0% | -- |
| 06/05/2025 06/05/25 | Sold | -- | -- | -- |
| 04/15/2025 04/15/25 | Pending | -- | -- | -- |
| 04/01/2025 04/01/25 | For Sale | $320,000 | -4.5% | $185 / Sq Ft |
| 06/05/2023 06/05/23 | Sold | -- | -- | -- |
| 05/05/2023 05/05/23 | Pending | -- | -- | -- |
| 03/29/2023 03/29/23 | Price Changed | $334,990 | -1.5% | $193 / Sq Ft |
| 03/14/2023 03/14/23 | Price Changed | $339,990 | -1.4% | $196 / Sq Ft |
| 02/22/2023 02/22/23 | For Sale | $344,990 | -- | $199 / Sq Ft |
Tax History Compared to Growth
Tax History
| Year | Tax Paid | Tax Assessment Tax Assessment Total Assessment is a certain percentage of the fair market value that is determined by local assessors to be the total taxable value of land and additions on the property. | Land | Improvement |
|---|---|---|---|---|
| 2024 | $6,048 | $333,083 | $85,000 | $248,083 |
| 2023 | $4,318 | $179,196 | $85,000 | $94,196 |
Agents Affiliated with this Home
-
Brenay Lee

Seller's Agent in 2025
Brenay Lee
Chase Realty DFW
(817) 312-9341
2 in this area
75 Total Sales
-
Andrew Mellor
A
Buyer's Agent in 2025
Andrew Mellor
Whiterock SFR, LLC
(602) 733-3070
2 in this area
172 Total Sales
-
Carol Holloway Stoneham

Seller's Agent in 2023
Carol Holloway Stoneham
Century 21 Mike Bowman, Inc.
(817) 657-5923
164 in this area
1,417 Total Sales
Map
Source: North Texas Real Estate Information Systems (NTREIS)
MLS Number: 20263692
APN: 42878193
- 9712 Cherryville Rd
- 1413 Wellford Rd
- 9612 Walnut Cove Dr
- 9744 New Bern Dr
- 2121 Richburg St
- 2128 Ranger Hill Ave
- 949 Braymer Ln
- 2136 Ranger Hill Ave
- 9460 Golden Tree Ave
- 2217 Denmark Ln
- 9456 Mountain Pass Dr
- 9440 Mountain Pass Dr
- 9920 Alemeda Ct
- 9432 Mountain Pass Dr
- 9461 Mountain Pass Dr
- 9428 Mountain Pass Dr
- 9804 Sterling Hill Dr
- 9424 Mountain Pass Dr
- 2312 Denmark Ln
- 9409 Golden Tree Ave
