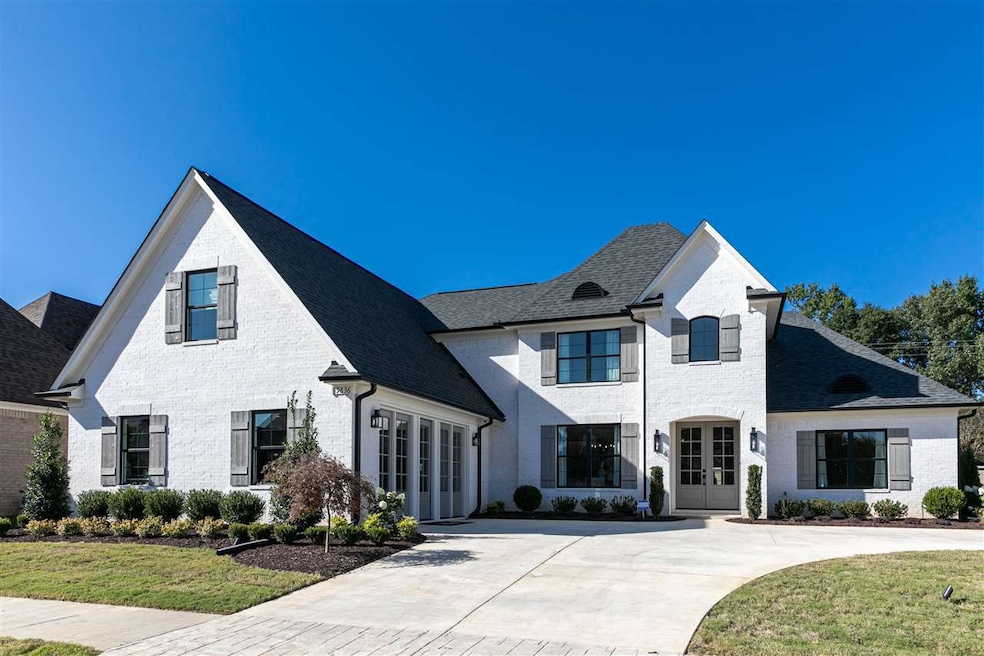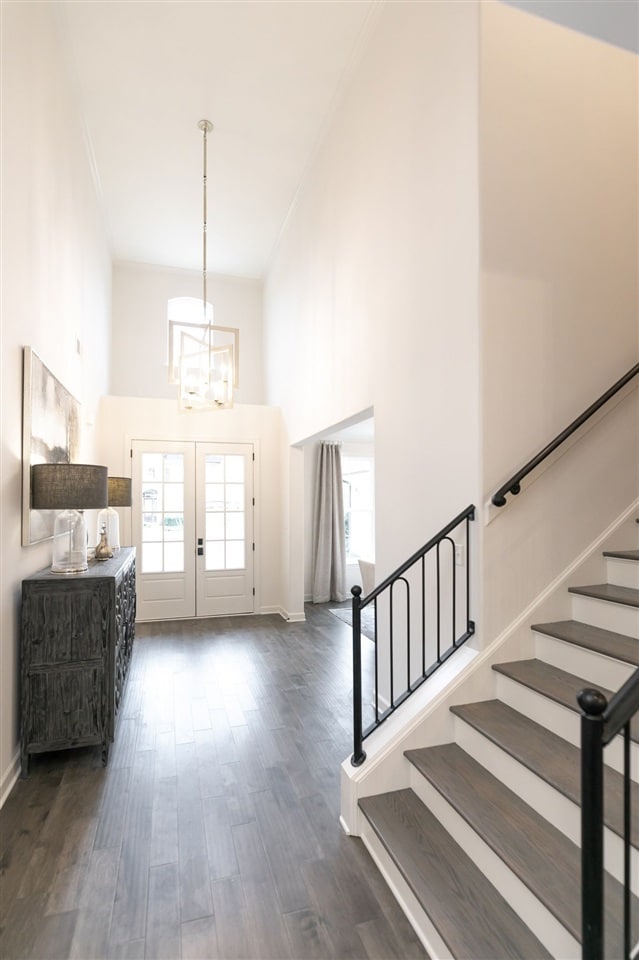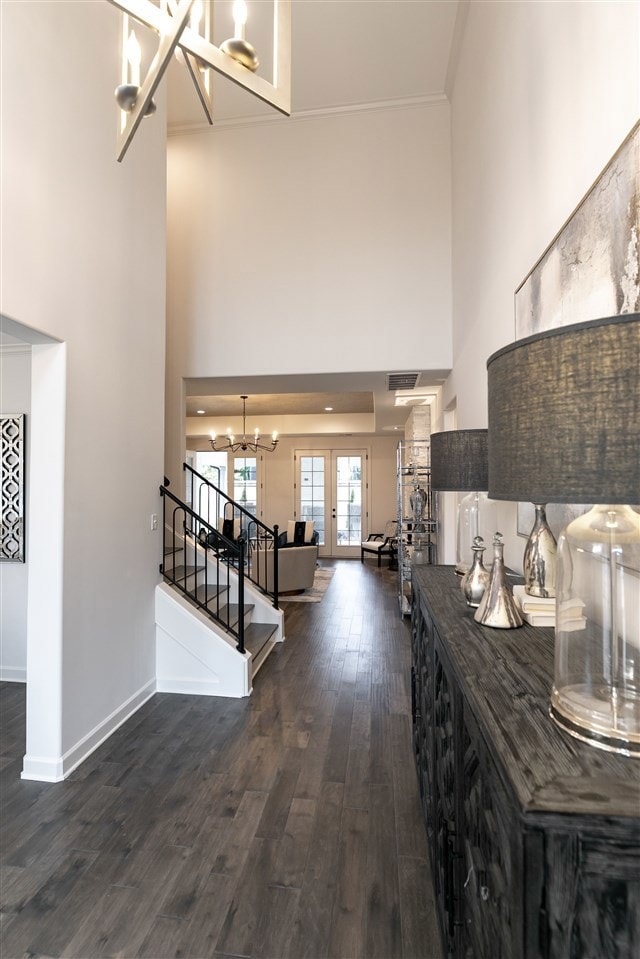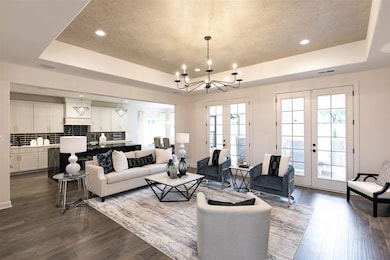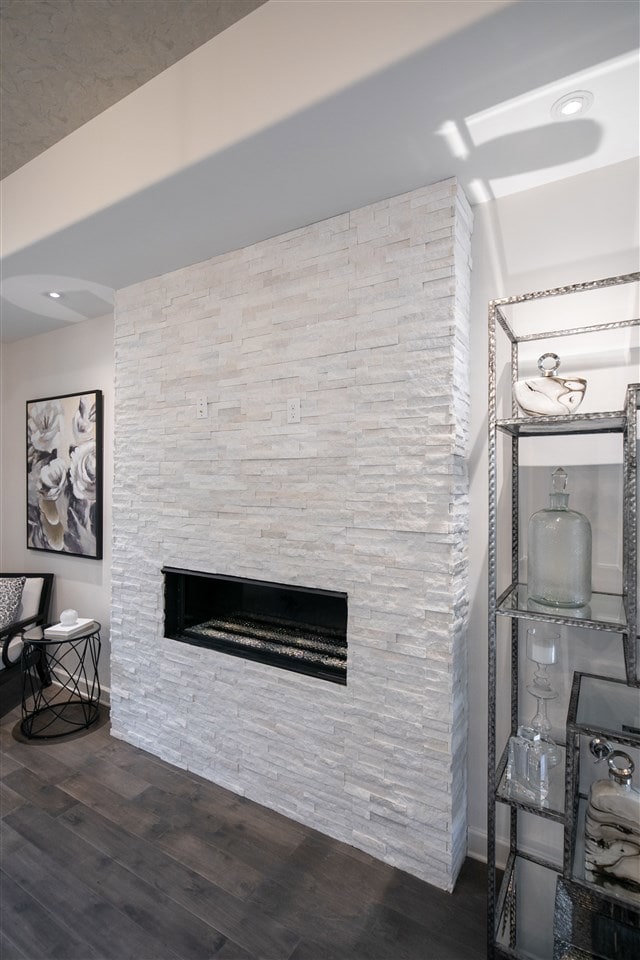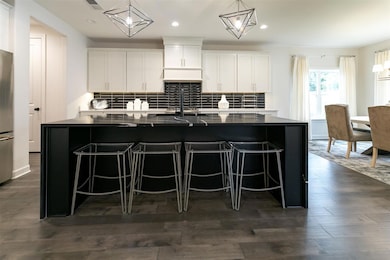9636 Grays Meadow Dr Cordova, TN 38018
Cordova NeighborhoodEstimated payment $3,791/month
Highlights
- New Construction
- Traditional Architecture
- Main Floor Primary Bedroom
- Landscaped Professionally
- Wood Flooring
- Attic
About This Home
Welcome to the stunning Bailey model in the Gardens of Gray’s Hollow, a sought-after Regency Homebuilders community located in unincorporated Cordova—enjoy all the benefits with no city taxes. This spacious 3,372 sq ft home features 5 bedrooms, including two conveniently located on the main level, making it ideal for multi-generational living or guests. Enjoy soaring 9-foot ceilings downstairs, and a thoughtfully designed open-concept layout perfect for both everyday living and entertaining. As a model home, it highlights a wide range of premium options available through our Design Studio, including upscale kitchen finishes, designer lighting, and custom millwork throughout. From its curb appeal to the details inside, this home offers a unique blend of comfort, style, and flexibility. Come see what makes this home truly special.
Home Details
Home Type
- Single Family
Est. Annual Taxes
- $3,882
Year Built
- Built in 2020 | New Construction
Lot Details
- 0.28 Acre Lot
- Landscaped Professionally
HOA Fees
- $42 Monthly HOA Fees
Home Design
- Traditional Architecture
- Slab Foundation
- Composition Shingle Roof
Interior Spaces
- 3,200-3,399 Sq Ft Home
- 3,372 Sq Ft Home
- 2-Story Property
- Smooth Ceilings
- Ceiling height of 9 feet or more
- Ceiling Fan
- Gas Fireplace
- Some Wood Windows
- Double Pane Windows
- Two Story Entrance Foyer
- Great Room
- Dining Room
- Den with Fireplace
- Loft
- Laundry Room
- Attic
Kitchen
- Eat-In Kitchen
- Oven or Range
- Gas Cooktop
- Microwave
- Dishwasher
- Kitchen Island
- Disposal
Flooring
- Wood
- Partially Carpeted
- Tile
Bedrooms and Bathrooms
- 5 Bedrooms | 2 Main Level Bedrooms
- Primary Bedroom on Main
- Split Bedroom Floorplan
- Walk-In Closet
- 3 Full Bathrooms
- Dual Vanity Sinks in Primary Bathroom
- Bathtub With Separate Shower Stall
Home Security
- Home Security System
- Fire and Smoke Detector
Parking
- 2 Car Garage
- Side Facing Garage
- Garage Door Opener
Outdoor Features
- Covered Patio or Porch
Utilities
- Central Heating and Cooling System
- Heating System Uses Gas
- Gas Water Heater
- Cable TV Available
Community Details
- Gardens Of Grays Hollow Pd Subdivision
- Mandatory home owners association
Listing and Financial Details
- Assessor Parcel Number D0221W A00078
Map
Home Values in the Area
Average Home Value in this Area
Tax History
| Year | Tax Paid | Tax Assessment Tax Assessment Total Assessment is a certain percentage of the fair market value that is determined by local assessors to be the total taxable value of land and additions on the property. | Land | Improvement |
|---|---|---|---|---|
| 2025 | $3,882 | $152,875 | $21,000 | $131,875 |
| 2024 | $3,882 | $114,500 | $18,000 | $96,500 |
| 2023 | $3,882 | $114,500 | $18,000 | $96,500 |
| 2022 | $3,882 | $114,500 | $18,000 | $96,500 |
| 2021 | $3,950 | $114,500 | $18,000 | $96,500 |
| 2020 | $711 | $17,550 | $17,550 | $0 |
| 2019 | $711 | $17,550 | $17,550 | $0 |
| 2018 | $711 | $17,550 | $17,550 | $0 |
| 2017 | $721 | $17,550 | $17,550 | $0 |
| 2016 | $335 | $7,675 | $0 | $0 |
| 2014 | $335 | $7,675 | $0 | $0 |
Property History
| Date | Event | Price | List to Sale | Price per Sq Ft |
|---|---|---|---|---|
| 08/18/2025 08/18/25 | Price Changed | $649,900 | +1.6% | $203 / Sq Ft |
| 09/24/2020 09/24/20 | For Sale | $639,900 | -- | $200 / Sq Ft |
Source: Memphis Area Association of REALTORS®
MLS Number: 10085542
APN: D0-221W-A0-0078
- Oliver Plan at Cordova - Woodland Hills III
- Abbott Plan at Cordova - Grays Hollow
- Innisbrook Plan at Cordova - Grays Hollow
- Henley Plan at Cordova - Woodland Hills III
- Crosby Plan at Cordova - Grays Hollow
- Hargrove Plan at Cordova - Woodland Hills III
- Bailey Plan at Cordova - Grays Hollow
- Carrington Plan at Cordova - Grays Hollow
- Maddox Plan at Cordova - Woodland Hills III
- Hepburn Plan at Cordova - Grays Hollow
- Sloane Plan at Cordova - Woodland Hills III
- Garland Plan at Cordova - Grays Hollow
- Winstead Plan at Cordova - Grays Hollow
- Stella Plan at Cordova - Woodland Hills III
- Graham Plan at Cordova - Grays Hollow
- 9605 Grays Meadow Dr
- 9635 Grays Lake Cove
- 179 Bitter Branch Rd
- 9593 Green Heights Rd
- 185 Bitter Branch Rd
- 211 Gilroy Dr
- 9701 Jackson Run Ln
- 9678 Ryder Spgs Dr
- 9674 Ryder Spgs Dr
- 9686 Ryder Spgs Dr
- 574 Tucker View Dr
- 581 Tucker View Dr
- 584 Holden Dr
- 9178 Old Brook Cove
- 592 Holden Dr
- 8920 Walnut Grove Rd
- 8870 Cherrywood Cove
- 8925 Walnut Forest Cove
- 1848 Bloomington Cir
- 1844 Bloomington Cir
- 1836 Bloomington Cir
- 1852 Bloomington Cir
- 1840 Bloomington Cir
- 9687 Bloomington Cir
- 478 Sanga Cir E
