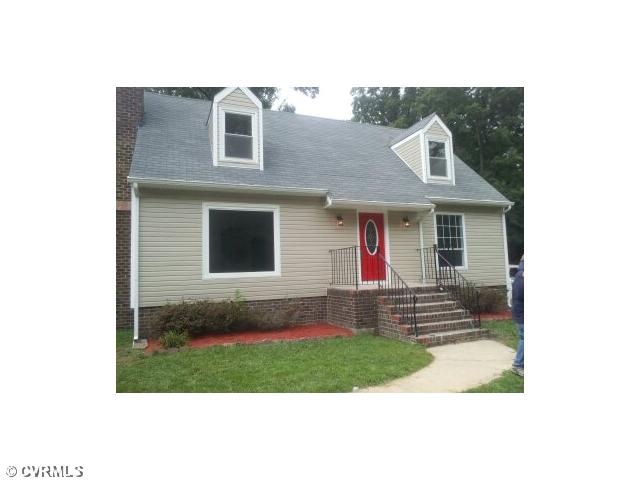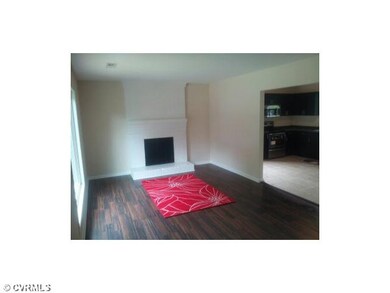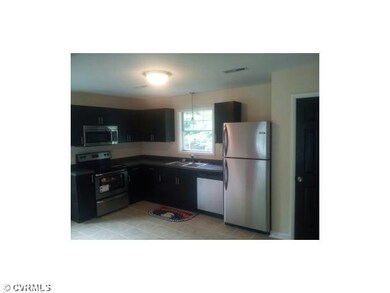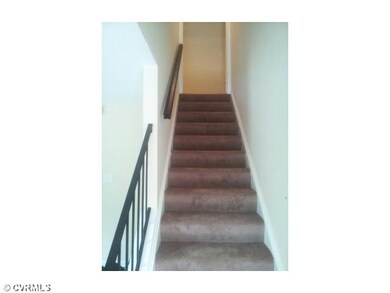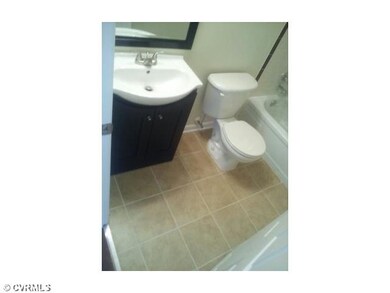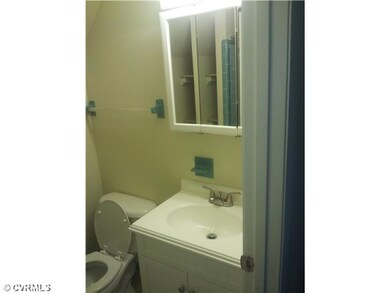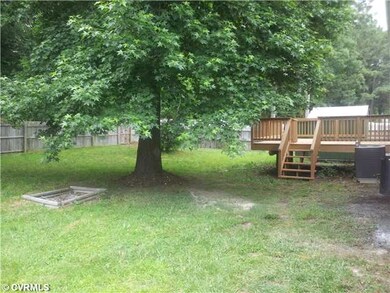
9636 Lost Forest Dr North Chesterfield, VA 23237
Centralia NeighborhoodAbout This Home
As of August 2012Fully renovated cape with open layout in Chesterfield county. Brand new vinyl siding; fresh paint; new carpet in bedrooms; new flooring in living room; ceramic tiles in kitchen and bathrooms; new countertop, cabinets and stainless steel appliances; new vanities & toilets; new doors, light fixtures, & ceiling fan; freshly stained back deck. Large picture window and brick fireplace in the living room. New windows coming up. First floor master bedroom with newer sliding glass door to deck. Newer HVAC. Upstairs, there is an office that could serve as a 4th bedroom. The house is conveniently located near schools, shopping, highways (288, Iron bridge road), and county offices. All this for a price ~$13k below assessment.
Last Agent to Sell the Property
Amit Kabnurkar
Real Broker LLC License #0225201231 Listed on: 06/12/2012
Home Details
Home Type
- Single Family
Est. Annual Taxes
- $2,443
Year Built
- 1977
Home Design
- Shingle Roof
- Composition Roof
Flooring
- Partially Carpeted
- Laminate
- Ceramic Tile
Bedrooms and Bathrooms
- 3 Bedrooms
- 2 Full Bathrooms
Additional Features
- Property has 1.5 Levels
- Heat Pump System
Listing and Financial Details
- Assessor Parcel Number 782-663-83-70-00000
Ownership History
Purchase Details
Home Financials for this Owner
Home Financials are based on the most recent Mortgage that was taken out on this home.Purchase Details
Home Financials for this Owner
Home Financials are based on the most recent Mortgage that was taken out on this home.Purchase Details
Purchase Details
Home Financials for this Owner
Home Financials are based on the most recent Mortgage that was taken out on this home.Similar Homes in the area
Home Values in the Area
Average Home Value in this Area
Purchase History
| Date | Type | Sale Price | Title Company |
|---|---|---|---|
| Warranty Deed | $130,320 | -- | |
| Special Warranty Deed | $70,199 | -- | |
| Trustee Deed | $99,000 | -- | |
| Warranty Deed | $149,950 | -- |
Mortgage History
| Date | Status | Loan Amount | Loan Type |
|---|---|---|---|
| Open | $6,089 | Stand Alone Second | |
| Open | $127,958 | FHA | |
| Previous Owner | $119,960 | New Conventional |
Property History
| Date | Event | Price | Change | Sq Ft Price |
|---|---|---|---|---|
| 08/30/2012 08/30/12 | Sold | $130,320 | +1.9% | $91 / Sq Ft |
| 07/01/2012 07/01/12 | Pending | -- | -- | -- |
| 06/12/2012 06/12/12 | For Sale | $127,950 | +82.3% | $90 / Sq Ft |
| 05/17/2012 05/17/12 | Sold | $70,199 | -40.5% | $49 / Sq Ft |
| 03/28/2012 03/28/12 | Pending | -- | -- | -- |
| 12/17/2011 12/17/11 | For Sale | $118,000 | -- | $83 / Sq Ft |
Tax History Compared to Growth
Tax History
| Year | Tax Paid | Tax Assessment Tax Assessment Total Assessment is a certain percentage of the fair market value that is determined by local assessors to be the total taxable value of land and additions on the property. | Land | Improvement |
|---|---|---|---|---|
| 2025 | $2,443 | $271,700 | $55,000 | $216,700 |
| 2024 | $2,443 | $261,400 | $55,000 | $206,400 |
| 2023 | $2,067 | $227,100 | $48,000 | $179,100 |
| 2022 | $1,915 | $208,200 | $42,000 | $166,200 |
| 2021 | $1,790 | $181,500 | $37,000 | $144,500 |
| 2020 | $1,618 | $170,300 | $36,000 | $134,300 |
| 2019 | $1,520 | $160,000 | $36,000 | $124,000 |
| 2018 | $1,363 | $143,500 | $34,000 | $109,500 |
| 2017 | $1,321 | $137,600 | $34,000 | $103,600 |
| 2016 | $1,304 | $135,800 | $34,000 | $101,800 |
| 2015 | $1,313 | $134,200 | $34,000 | $100,200 |
| 2014 | $1,363 | $139,400 | $34,000 | $105,400 |
Agents Affiliated with this Home
-
A
Seller's Agent in 2012
Amit Kabnurkar
Real Broker LLC
-
L
Seller's Agent in 2012
Linda McCauley
RealHome Services and Solutions Inc
-
Leola Hill

Buyer's Agent in 2012
Leola Hill
Prestige Realty
(804) 647-9956
8 Total Sales
Map
Source: Central Virginia Regional MLS
MLS Number: 1215324
APN: 782-66-38-37-000-000
- 9548 Bent Wood Ln
- 9466 Lost Forest Dr
- 9324 Bent Wood Ln
- 5354 Thornington Dr
- 10418 Brynmore Dr
- 9500 Greatbridge Rd
- 5302 Greatbridge Terrace
- 5100 Chesswood Dr
- 10713 Wellington Farms Place
- 9408 Chipping Dr
- 10225 Centralia Station Rd
- 9300 Greatbridge Rd
- 4401 Chippoke Rd
- 9924 Joindre Ct
- 4331 Ganymede Dr
- 4900 Wellington Farms Dr
- PENWELL Plan at Magnolia Crossing at Centralia
- CABRAL Plan at Magnolia Crossing at Centralia
- ESSEX Plan at Magnolia Crossing at Centralia
- HAYDEN Plan at Magnolia Crossing at Centralia
