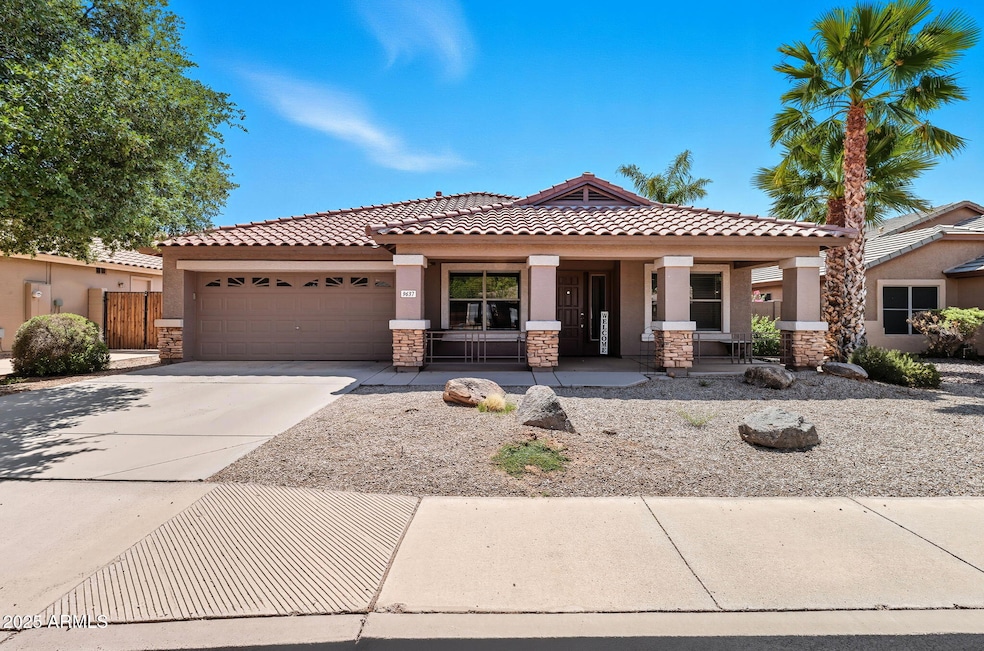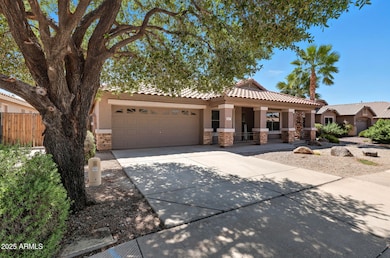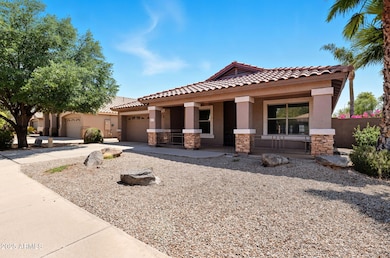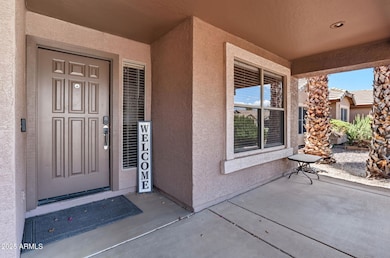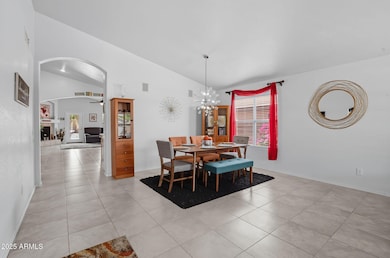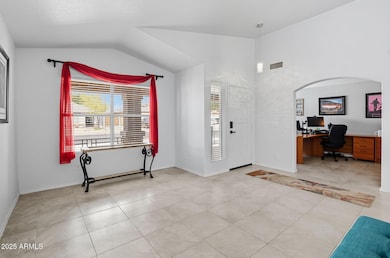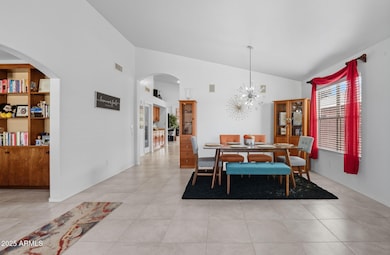Estimated payment $3,031/month
Highlights
- Play Pool
- Mountain View
- Hydromassage or Jetted Bathtub
- Canyon Rim Elementary School Rated A
- Vaulted Ceiling
- Covered Patio or Porch
About This Home
Former model home! Spacious and very open floor plan. Single level home with 3 bedrooms and a library/ office. Gorgeous pool with water feature. This home has been well taken care of, with a long covered front patio, and covered back patio as well. Inside, the vaulted ceilings add even more of a spacious feeling to the family room and living room. The kitchen has a multitude of cabinets, no storage shortage here! Kitchen appliances, including a gas cook top range and oven. You will love the size of the walk in pantry with glass accent door. Living room has a gas fireplace, so pretty! All of the bedrooms are oversized from the normal. The main bedroom is so large, with double door entry and separate exit to back yard.
Home Details
Home Type
- Single Family
Est. Annual Taxes
- $1,730
Year Built
- Built in 1998
Lot Details
- 7,019 Sq Ft Lot
- Block Wall Fence
- Front and Back Yard Sprinklers
- Sprinklers on Timer
- Grass Covered Lot
HOA Fees
- $55 Monthly HOA Fees
Parking
- 2 Car Direct Access Garage
Home Design
- Wood Frame Construction
- Tile Roof
- Stucco
Interior Spaces
- 2,308 Sq Ft Home
- 1-Story Property
- Vaulted Ceiling
- Gas Fireplace
- Mountain Views
Kitchen
- Eat-In Kitchen
- Breakfast Bar
- Walk-In Pantry
- Gas Cooktop
- Built-In Microwave
- Kitchen Island
Flooring
- Floors Updated in 2023
- Carpet
- Tile
Bedrooms and Bathrooms
- 3 Bedrooms
- Primary Bathroom is a Full Bathroom
- 2 Bathrooms
- Dual Vanity Sinks in Primary Bathroom
- Hydromassage or Jetted Bathtub
- Bathtub With Separate Shower Stall
Accessible Home Design
- No Interior Steps
Outdoor Features
- Play Pool
- Covered Patio or Porch
Schools
- Canyon Rim Elementary School
- Desert Ridge Jr. High Middle School
- Desert Ridge High School
Utilities
- Evaporated cooling system
- Central Air
- Heating System Uses Natural Gas
- High Speed Internet
- Cable TV Available
Listing and Financial Details
- Short Sale
- Tax Lot 4
- Assessor Parcel Number 304-02-035
Community Details
Overview
- Association fees include ground maintenance
- Mesquite Cannyon Com Association, Phone Number (800) 727-3188
- Built by Continental Homes
- Mesquite Canyon 1 Subdivision, Brady Floorplan
Recreation
- Community Playground
- Bike Trail
Map
Tax History
| Year | Tax Paid | Tax Assessment Tax Assessment Total Assessment is a certain percentage of the fair market value that is determined by local assessors to be the total taxable value of land and additions on the property. | Land | Improvement |
|---|---|---|---|---|
| 2025 | $1,799 | $24,289 | -- | -- |
| 2024 | $1,746 | $23,132 | -- | -- |
| 2023 | $1,746 | $39,510 | $7,900 | $31,610 |
| 2022 | $1,703 | $29,750 | $5,950 | $23,800 |
| 2021 | $1,845 | $28,350 | $5,670 | $22,680 |
| 2020 | $1,812 | $25,910 | $5,180 | $20,730 |
| 2019 | $1,680 | $23,870 | $4,770 | $19,100 |
| 2018 | $1,599 | $22,330 | $4,460 | $17,870 |
| 2017 | $1,549 | $20,980 | $4,190 | $16,790 |
| 2016 | $1,598 | $20,330 | $4,060 | $16,270 |
| 2015 | $1,473 | $19,980 | $3,990 | $15,990 |
Property History
| Date | Event | Price | List to Sale | Price per Sq Ft | Prior Sale |
|---|---|---|---|---|---|
| 12/04/2025 12/04/25 | Price Changed | $549,900 | -2.7% | $238 / Sq Ft | |
| 09/30/2025 09/30/25 | For Sale | $564,900 | +6.6% | $245 / Sq Ft | |
| 10/13/2023 10/13/23 | Sold | $530,000 | 0.0% | $230 / Sq Ft | View Prior Sale |
| 09/24/2023 09/24/23 | Pending | -- | -- | -- | |
| 08/29/2023 08/29/23 | Price Changed | $530,000 | -1.9% | $230 / Sq Ft | |
| 08/26/2023 08/26/23 | For Sale | $540,000 | 0.0% | $234 / Sq Ft | |
| 08/16/2023 08/16/23 | Pending | -- | -- | -- | |
| 07/11/2023 07/11/23 | For Sale | $540,000 | -- | $234 / Sq Ft |
Purchase History
| Date | Type | Sale Price | Title Company |
|---|---|---|---|
| Warranty Deed | $530,000 | Equitable Title | |
| Interfamily Deed Transfer | -- | Driggs Title Agency Inc | |
| Corporate Deed | $188,250 | Century Title Agency Inc | |
| Corporate Deed | -- | Century Title Agency Inc |
Mortgage History
| Date | Status | Loan Amount | Loan Type |
|---|---|---|---|
| Open | $520,400 | FHA | |
| Previous Owner | $139,434 | VA | |
| Previous Owner | $138,250 | New Conventional |
Source: Arizona Regional Multiple Listing Service (ARMLS)
MLS Number: 6916198
APN: 304-02-035
- 9721 E Osage Ave Unit 3
- 9528 E Osage Ave
- 9513 E Olla Cir
- 9808 E Obispo Ave
- 2642 S Joplin
- 9859 E Nopal Ave
- 9353 E Osage Ave
- 9828 E Pantera Ave
- 9328 E Osage Ave
- 3029 S Coyote Canyon
- 9326 E Pampa Ave
- 9233 E Neville Ave Unit 1136
- 9233 E Neville Ave Unit 1151
- 9233 E Neville Ave Unit 1061
- 9233 E Neville Ave Unit 1154
- 9233 E Neville Ave Unit 1051
- 9233 E Neville Ave Unit 1131
- 10037 E Nopal Ave
- 10104 E Nichols Ave
- 10035 E Plata Ave
- 9909 E Onza Ave
- 9326 E Pampa Ave
- 9233 E Neville Ave Unit 1153
- 9233 E Neville Ave
- 9311 E Milagro Ave
- 9940 E Medina Ave
- 2821 S Skyline Unit 127
- 9465 E Lompoc Ave
- 9032 E Pampa Ave
- 8915 E Guadalupe Rd
- 8918 E Oro Cir
- 8923 E Pampa Ave
- 2024 S Baldwin Unit 127
- 2211 S Harper
- 2346 S Boca Cir
- 8842 E Portobello Ave Unit 129
- 8852 E Plana Ave
- 9742 E Knowles Ave
- 2206 S Ellsworth Rd Unit 94B
- 2206 S Ellsworth Rd Unit 98B
Ask me questions while you tour the home.
