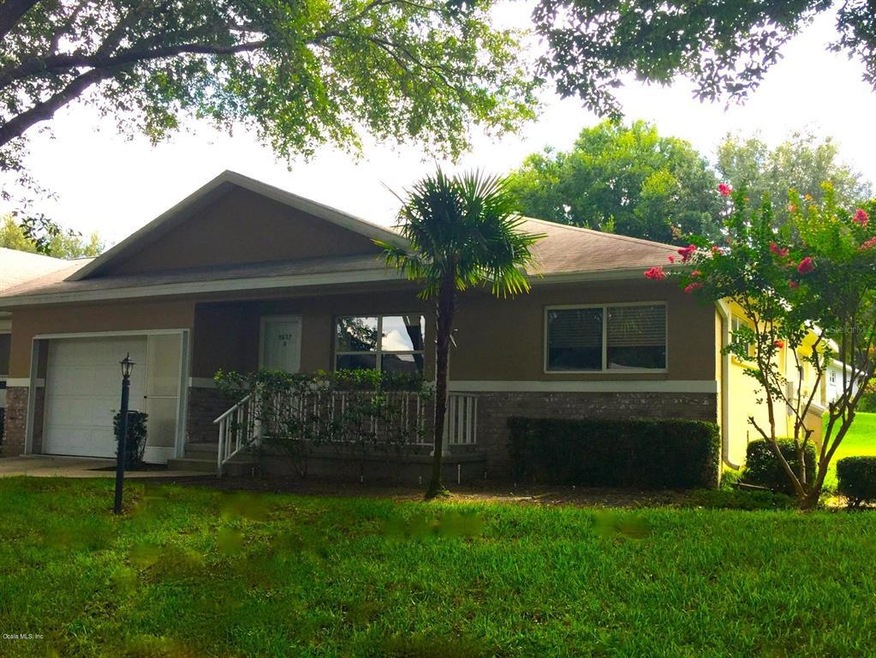
9637 SW 94th Ct Unit D Ocala, FL 34481
Fellowship NeighborhoodHighlights
- Senior Community
- Community Pool
- Eat-In Kitchen
- Gated Community
- 1 Car Attached Garage
- Screened Patio
About This Home
As of July 2020HERE IS YOUR OPPORTUNITY TO LIVE IN AN END UNIT, OPEN FLOOR PLAN, DELPHINA MODEL HOME IN THE CRESCENT RIDGE NEIGHBORHOOD OF NEWER VILLAS IN ON TOP OF THE WORLD. OCALA'S PREMIER 55+ COMMUNITY! THIS LIGHT, BRIGHT AND AIRY HOME HAS AN OPEN EAT-IN KITCHEN WITH PANTRY AND KITCHEN BAR/ISLAND THAT OPENS TO THE FAMILY ROOM. SLIDERS LEAD TO THE COVERED SCREENED-IN LANAI WITH VIEWS OF YOUR BACKYARD. KITCHEN, FAMILY ROOM AND BATHS HAVE 18'' TILE AND THE SPACIOUS FORMAL LIVING/DINING ROOM HAS LOVELY LAMINATE FLOORING FOR EASY MAINTENANCE. CHECK IT OUT. YOU WILL BE IMPRESSED. OWNERS WILL BE MOVING APPROX JULY 10TH. MORE PICTURES TO FOLLOW AFTER MOVE OUT.
Home Details
Home Type
- Single Family
Est. Annual Taxes
- $438
Year Built
- Built in 1996
Lot Details
- 2,866 Sq Ft Lot
- Irrigation
- Cleared Lot
- Landscaped with Trees
- Property is zoned PUD Planned Unit Developm
HOA Fees
- $331 Monthly HOA Fees
Parking
- 1 Car Attached Garage
- Garage Door Opener
Home Design
- Villa
- Shingle Roof
- Concrete Siding
- Block Exterior
- Stucco
Interior Spaces
- 1,412 Sq Ft Home
- 1-Story Property
- Window Treatments
- Fire and Smoke Detector
Kitchen
- Eat-In Kitchen
- Range
- Microwave
- Dishwasher
- Disposal
Flooring
- Carpet
- Laminate
- Tile
Bedrooms and Bathrooms
- 2 Bedrooms
- Walk-In Closet
- 2 Full Bathrooms
Laundry
- Dryer
- Washer
Outdoor Features
- Screened Patio
Utilities
- Central Air
- Heating Available
- Electric Water Heater
- Cable TV Available
Listing and Financial Details
- Property Available on 6/27/17
- Legal Lot and Block F / F
- Assessor Parcel Number 3530-2874-04
Community Details
Overview
- Senior Community
- Association fees include 24-Hour Guard, maintenance structure, ground maintenance
- On Top Of The World Subdivision, Delphina Floorplan
- The community has rules related to deed restrictions
Recreation
- Community Pool
Security
- Gated Community
Ownership History
Purchase Details
Home Financials for this Owner
Home Financials are based on the most recent Mortgage that was taken out on this home.Purchase Details
Home Financials for this Owner
Home Financials are based on the most recent Mortgage that was taken out on this home.Purchase Details
Home Financials for this Owner
Home Financials are based on the most recent Mortgage that was taken out on this home.Similar Homes in the area
Home Values in the Area
Average Home Value in this Area
Purchase History
| Date | Type | Sale Price | Title Company |
|---|---|---|---|
| Deed | $140,000 | Brick City Ttl Ins Agcy Inc | |
| Deed | $71,000 | -- | |
| Deed | $100 | -- |
Mortgage History
| Date | Status | Loan Amount | Loan Type |
|---|---|---|---|
| Open | $30,000 | Credit Line Revolving | |
| Previous Owner | -- | No Value Available |
Property History
| Date | Event | Price | Change | Sq Ft Price |
|---|---|---|---|---|
| 07/13/2020 07/13/20 | Sold | $140,000 | -1.4% | $99 / Sq Ft |
| 06/06/2020 06/06/20 | Pending | -- | -- | -- |
| 06/02/2020 06/02/20 | For Sale | $142,000 | +100.0% | $101 / Sq Ft |
| 08/31/2017 08/31/17 | Sold | $71,000 | -7.8% | $50 / Sq Ft |
| 07/30/2017 07/30/17 | Pending | -- | -- | -- |
| 06/27/2017 06/27/17 | For Sale | $77,000 | -- | $55 / Sq Ft |
Tax History Compared to Growth
Tax History
| Year | Tax Paid | Tax Assessment Tax Assessment Total Assessment is a certain percentage of the fair market value that is determined by local assessors to be the total taxable value of land and additions on the property. | Land | Improvement |
|---|---|---|---|---|
| 2023 | $823 | $69,779 | $0 | $0 |
| 2022 | $809 | $67,747 | $0 | $0 |
| 2021 | $817 | $65,774 | $0 | $0 |
| 2020 | $954 | $79,102 | $5,000 | $74,102 |
| 2019 | $1,542 | $74,437 | $5,000 | $69,437 |
| 2018 | $1,402 | $68,991 | $5,000 | $63,991 |
| 2017 | $469 | $35,985 | $0 | $0 |
| 2016 | $438 | $35,245 | $0 | $0 |
| 2015 | $430 | $35,000 | $0 | $0 |
| 2014 | $417 | $34,722 | $0 | $0 |
Agents Affiliated with this Home
-
Patti Doty

Seller's Agent in 2020
Patti Doty
RE/MAX FOXFIRE - HWY200/103 S
(352) 479-0123
128 in this area
131 Total Sales
-
Julie Bommarito

Buyer's Agent in 2020
Julie Bommarito
RE/MAX FOXFIRE - HWY200/103 S
(352) 208-7787
33 in this area
52 Total Sales
-
Conrad Melancon

Buyer's Agent in 2017
Conrad Melancon
RE/MAX FOXFIRE - HWY200/103 S
(352) 208-4924
120 in this area
126 Total Sales
Map
Source: Stellar MLS
MLS Number: OM520536
APN: 3530-2874-04
- 9667 SW 94th Ct Unit C
- 9728 SW 94th Ave Unit D
- 9726 SW 94th Terrace Unit C
- 9661 SW 95th Ct Unit B
- 9691 SW 95th Ct Unit D
- 9691 SW 95th Ct Unit A
- 9662 SW 95th Ct Unit A
- 9395 SW 97th Ln Unit B
- 9722 SW 95th Ct Unit C
- 9504 SW 97th Ln Unit B
- 9551 SW 92nd Terrace
- 9490 SW 94th Ct
- 9662 SW 97th Ln
- 9274 SW 94th Loop
- 9698 SW 96th St
- 9681 SW 97th Ln
- 9710 SW 96th St
- 9708 SW 97th St
- 9925 SW 95th Loop
- 9257 SW 94th Loop
