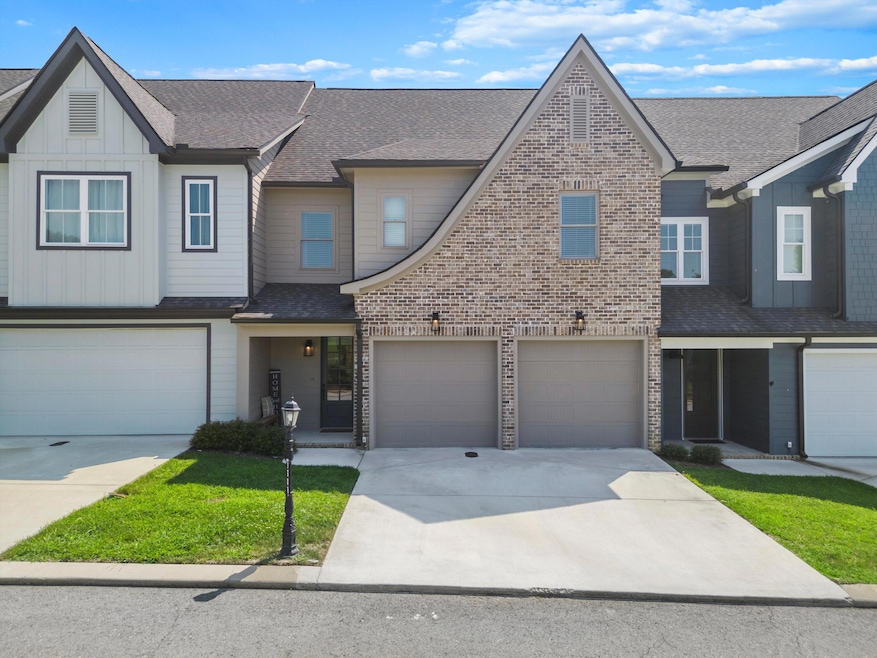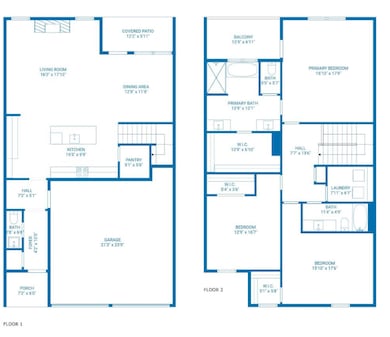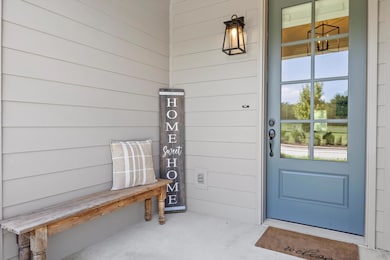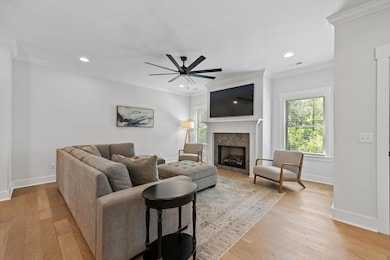9638 Dutton Ln Ooltewah, TN 37363
Highlights
- Open Floorplan
- Covered Patio or Porch
- Balcony
- Engineered Wood Flooring
- Formal Dining Room
- 2 Car Attached Garage
About This Home
Welcome home, to this beautiful 3 bedroom 2 1/2 bath 2167 sqft, 2 car garage, home with low maintenance yard and all the conveniences of being close to shopping restaurants entertainment & more. Location is everything but then you add the high end finishes like beautiful granite counter tops, engineered wood floors, gas log fireplace, open floor plan, walk in closets, separate shower/tub and double vanities with walk in closet and you'll feel like your at home in no time! Enjoy the patio and covered porch or the relaxing view from the front porch. Make this one yours today. Minimum 1 year lease. Unit is equipped with washer/dryer & refrigerator (refrigerator is not the one in the pictures) Just bring your clothes & furniture.
Unit is scheduled to be available for lease after Jan 31st.
Townhouse Details
Home Type
- Townhome
Year Built
- Built in 2021
Lot Details
- 3,049 Sq Ft Lot
- Lot Dimensions are 30x100
- Zero Lot Line
Parking
- 2 Car Attached Garage
- Parking Available
- Parking Accessed On Kitchen Level
- Front Facing Garage
- Garage Door Opener
- Driveway
- Off-Street Parking
Home Design
- Brick Exterior Construction
- Slab Foundation
- Shingle Roof
- Cement Siding
Interior Spaces
- 2,167 Sq Ft Home
- 2-Story Property
- Open Floorplan
- Crown Molding
- Ceiling Fan
- Chandelier
- Gas Log Fireplace
- Living Room with Fireplace
- Formal Dining Room
- Laundry Room
Kitchen
- Eat-In Kitchen
- Free-Standing Electric Range
- Recirculated Exhaust Fan
- Microwave
- Dishwasher
- Kitchen Island
- Disposal
Flooring
- Engineered Wood
- Carpet
- Tile
Bedrooms and Bathrooms
- 3 Bedrooms
- Walk-In Closet
- Bathtub with Shower
- Separate Shower
Outdoor Features
- Balcony
- Covered Patio or Porch
Schools
- Wolftever Elementary School
- Ooltewah Middle School
- Ooltewah High School
Utilities
- Central Heating and Cooling System
- Electric Water Heater
- Phone Available
- Cable TV Available
Listing and Financial Details
- Property Available on 10/16/24
- The owner pays for association fees
- 12 Month Lease Term
- Available 10/16/24
- Assessor Parcel Number 150d D 004
Community Details
Overview
- Property has a Home Owners Association
- Barnsley Park Subdivision
Pet Policy
- No Pets Allowed
Map
Property History
| Date | Event | Price | List to Sale | Price per Sq Ft | Prior Sale |
|---|---|---|---|---|---|
| 11/11/2025 11/11/25 | For Rent | $2,300 | 0.0% | -- | |
| 11/09/2025 11/09/25 | For Rent | $2,300 | 0.0% | -- | |
| 11/08/2025 11/08/25 | Off Market | $2,300 | -- | -- | |
| 12/16/2024 12/16/24 | Rented | $2,650 | 0.0% | -- | |
| 12/11/2024 12/11/24 | Under Contract | -- | -- | -- | |
| 11/20/2024 11/20/24 | Price Changed | $2,650 | 0.0% | $1 / Sq Ft | |
| 10/15/2024 10/15/24 | Sold | $430,000 | 0.0% | $198 / Sq Ft | View Prior Sale |
| 10/06/2024 10/06/24 | For Rent | $2,700 | 0.0% | -- | |
| 08/16/2024 08/16/24 | Pending | -- | -- | -- | |
| 08/09/2024 08/09/24 | For Sale | $455,000 | +11.0% | $210 / Sq Ft | |
| 03/03/2023 03/03/23 | Sold | $410,000 | 0.0% | $216 / Sq Ft | View Prior Sale |
| 03/03/2023 03/03/23 | Sold | $410,000 | 0.0% | $216 / Sq Ft | View Prior Sale |
| 02/12/2023 02/12/23 | Off Market | $410,000 | -- | -- | |
| 02/08/2023 02/08/23 | Pending | -- | -- | -- | |
| 01/28/2023 01/28/23 | Price Changed | $410,000 | -2.4% | $216 / Sq Ft | |
| 01/05/2023 01/05/23 | For Sale | $419,900 | 0.0% | $221 / Sq Ft | |
| 01/05/2023 01/05/23 | For Sale | $419,900 | +10.5% | $221 / Sq Ft | |
| 02/16/2022 02/16/22 | Sold | $380,000 | +5.6% | $182 / Sq Ft | View Prior Sale |
| 01/20/2022 01/20/22 | Pending | -- | -- | -- | |
| 12/20/2021 12/20/21 | Sold | $359,900 | -10.0% | $173 / Sq Ft | View Prior Sale |
| 12/20/2021 12/20/21 | For Sale | $399,900 | +21.2% | $192 / Sq Ft | |
| 06/25/2021 06/25/21 | Pending | -- | -- | -- | |
| 12/02/2020 12/02/20 | For Sale | $329,900 | -- | $158 / Sq Ft |
Source: Greater Chattanooga REALTORS®
MLS Number: 1523705
APN: 150D-D-004
- 4199 Barnsley Loop
- 4193 Barnsley Loop
- 4162 Barnsley Loop
- 4053 Barnsley Loop
- 4073 Barnsley Loop
- 4145 Barnsley Loop
- 9661 Collier Place
- 9885 Trestle Cir
- 9877 Trestle Cir
- 9892 Trestle Cir
- 9888 Trestle Cir
- 9542 Legacy Oaks Dr
- 9564 Rookwood Cir
- 9507 Rookwood Cir
- 4370 Wellesley Dr
- 9672 Wiltshire Dr
- 9419 Calder Cir
- 9419 Calder Cir Unit Lot 40
- 9431 Calder Cir
- 9339 Calder Cir
- 9714 Bowen Trail
- 5103 High St
- 5080 Apison Villas Cir
- 9437 Cavalier Way
- 9431 Cavalier Way
- 8605 Tradewind Cir Unit 303
- 8602 Summit Peak Way
- 5060 City Station Dr
- 2325 Poplar Grove Dr
- 4898 Fannon Dr
- 2824 Bent Oak Rd
- 8438 Brookmoor Ln
- 4832 Ruby Red Dr
- 4720 Ardmore Dr
- 8028 Burgundy Cir
- 1435 Firelight Way
- 4757 Green Shanty Rd
- 4140 Bentwood Cove Dr
- 1779 Firelight Way
- 5106 Jackson Rd







