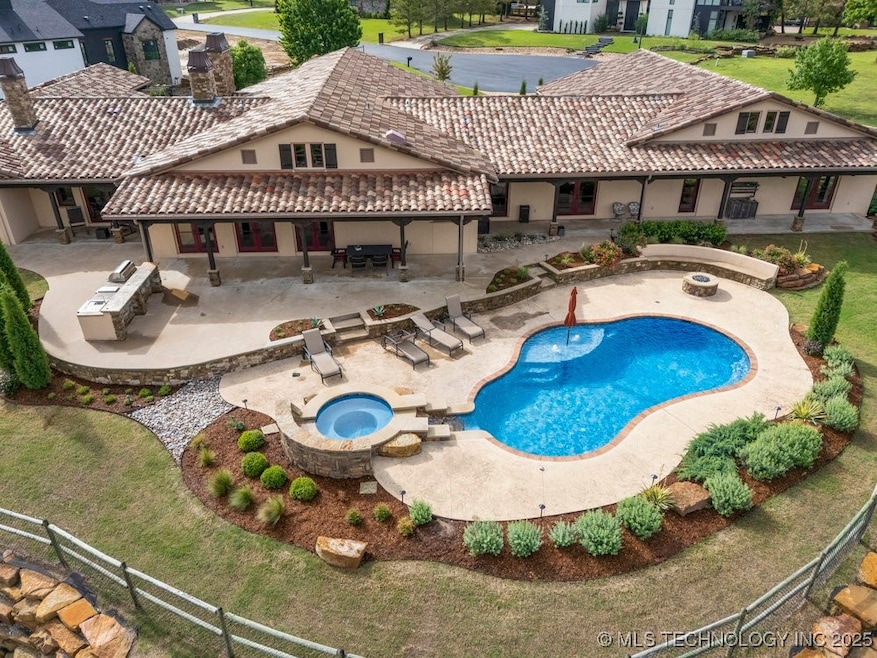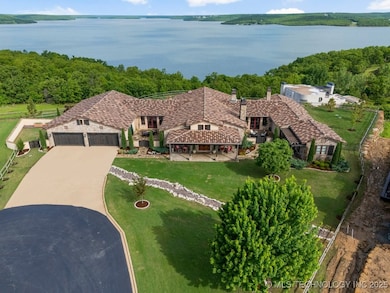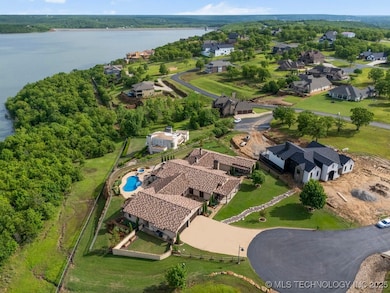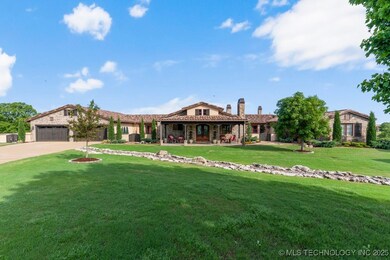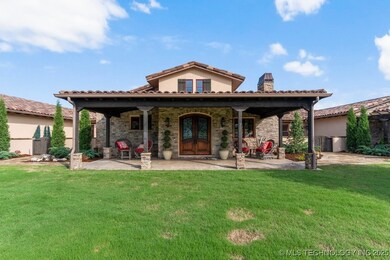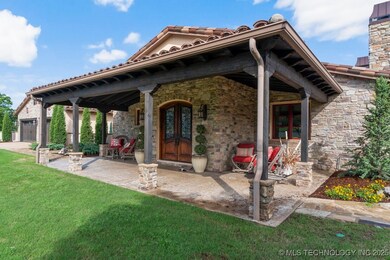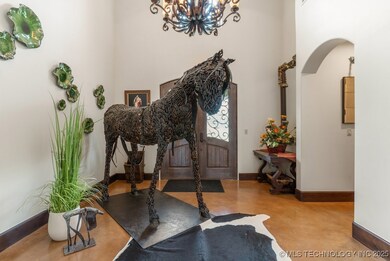
9639 Horizon Cir Sperry, OK 74073
Estimated payment $12,816/month
Highlights
- Marina
- Boat Ramp
- In Ground Pool
- Beach Access
- Safe Room
- Sauna
About This Home
Where Art Meets Architecture Above Skiatook Lake! Perched high on a premiere one-acre lot, this Mediterranean estate is more than a home—it’s a retreat, a canvas, and a celebration of lakeside living. With its classic clay tile roof and sprawling design, the residence blends timeless European influence with the serenity of Oklahoma’s natural beauty. Step inside and find light-drenched living spaces that flow effortlessly from one to the next, framed by nearly wall-to-wall views of Skiatook Lake. Multiple terraces invite both quiet reflection and lively gatherings, while the porch that spans the back of the home offers front-row seats to some of the most tranquil sunsets in the state. At the heart of the home, a chef’s kitchen anchors daily life and entertaining with ease, while a cozy library—doubling as an inspiring art studio—whispers of quiet mornings with coffee and sketch pads. The primary suite is its own private escape, complete with a fireplace, a spa-like bath featuring a soaking tub and steam shower. Outside, the pool and spa are surrounded by plenty of patio space and a fire pit for evening retreats. A detached casita offers a private haven for guests, complete with its own bedroom and en suite bath. Whether you’re hosting, relaxing, or simply taking in the view, this is more than a place to live. It’s a place to savor.
Home Details
Home Type
- Single Family
Est. Annual Taxes
- $20,824
Year Built
- Built in 2009
Lot Details
- 1.01 Acre Lot
- Cul-De-Sac
- East Facing Home
- Dog Run
- Property is Fully Fenced
- Decorative Fence
- Landscaped
- Lot Has A Rolling Slope
- Sprinkler System
- Mature Trees
- Additional Land
HOA Fees
- $58 Monthly HOA Fees
Parking
- 4 Car Attached Garage
- Parking Storage or Cabinetry
Home Design
- Spanish Architecture
- Slab Foundation
- Wood Frame Construction
- Tile Roof
- Stucco
- Stone
Interior Spaces
- 6,707 Sq Ft Home
- 1-Story Property
- Wet Bar
- Vaulted Ceiling
- Ceiling Fan
- 3 Fireplaces
- Wood Burning Fireplace
- Fireplace With Glass Doors
- Gas Log Fireplace
- Wood Frame Window
- Aluminum Window Frames
- Sauna
- Attic
Kitchen
- Built-In Double Oven
- Cooktop<<rangeHoodToken>>
- <<microwave>>
- Freezer
- Ice Maker
- Dishwasher
- Granite Countertops
- Disposal
Flooring
- Carpet
- Concrete
- Tile
Bedrooms and Bathrooms
- 4 Bedrooms
Laundry
- Dryer
- Washer
Home Security
- Safe Room
- Fire and Smoke Detector
Pool
- In Ground Pool
- Spa
- Gunite Pool
Outdoor Features
- Beach Access
- Boat Ramp
- Covered patio or porch
- Outdoor Fireplace
- Outdoor Kitchen
- Fire Pit
- Outdoor Grill
- Rain Gutters
Schools
- Skiatook Elementary And Middle School
- Skiatook High School
Utilities
- Forced Air Zoned Heating and Cooling System
- Radiant Heating System
- Power Generator
- Propane
- Tankless Water Heater
- Gas Water Heater
- Aerobic Septic System
- Phone Available
- Satellite Dish
Community Details
Overview
- The Estates At Cross Timbers Iii Subdivision
Recreation
- Marina
- Community Spa
Security
- Gated Community
Map
Home Values in the Area
Average Home Value in this Area
Tax History
| Year | Tax Paid | Tax Assessment Tax Assessment Total Assessment is a certain percentage of the fair market value that is determined by local assessors to be the total taxable value of land and additions on the property. | Land | Improvement |
|---|---|---|---|---|
| 2024 | $20,910 | $189,664 | $22,232 | $167,432 |
| 2023 | $20,778 | $189,664 | $22,232 | $167,432 |
| 2022 | $20,778 | $182,121 | $22,232 | $159,889 |
| 2021 | $19,910 | $182,121 | $22,232 | $159,889 |
| 2020 | $20,022 | $182,121 | $22,232 | $159,889 |
| 2019 | $20,245 | $182,121 | $22,232 | $159,889 |
| 2018 | $20,171 | $182,121 | $22,232 | $159,889 |
| 2017 | $20,287 | $180,760 | $22,232 | $158,528 |
| 2016 | $20,356 | $180,760 | $22,232 | $158,528 |
| 2015 | $20,196 | $180,709 | $22,232 | $158,477 |
| 2014 | $19,294 | $180,709 | $22,232 | $158,477 |
| 2013 | $19,401 | $180,709 | $22,232 | $158,477 |
Property History
| Date | Event | Price | Change | Sq Ft Price |
|---|---|---|---|---|
| 06/01/2025 06/01/25 | Price Changed | $1,990,000 | -9.5% | $297 / Sq Ft |
| 05/06/2025 05/06/25 | For Sale | $2,200,000 | +30.2% | $328 / Sq Ft |
| 09/27/2021 09/27/21 | Sold | $1,690,000 | 0.0% | $252 / Sq Ft |
| 06/24/2021 06/24/21 | Pending | -- | -- | -- |
| 06/24/2021 06/24/21 | For Sale | $1,690,000 | -- | $252 / Sq Ft |
Purchase History
| Date | Type | Sale Price | Title Company |
|---|---|---|---|
| Warranty Deed | $1,690,000 | Frisco Title Company |
Mortgage History
| Date | Status | Loan Amount | Loan Type |
|---|---|---|---|
| Open | $1,436,500 | New Conventional |
Similar Home in Sperry, OK
Source: MLS Technology
MLS Number: 2518910
APN: 570077244
- 9614 Horizon Cir
- 0 Horizon Cir Unit 2508413
- 12432 Boulder Ridge
- 0 Shoreline Dr Unit 2516761
- 9352 Scenic Bluff Ave
- 12586 Wilson Dr
- 11 Avalon Dr
- 40 Avalon Dr
- 10 Avalon Dr
- 14 Avalon Dr
- 12255 Avalon Dr
- 33 Catalina Blvd
- 45 Catalina Blvd
- 19 Catalina Blvd
- 22 Catalina Blvd
- 21 Catalina Blvd
- 18 Catalina Blvd
- 12778 Lake Rd
- 11860 N 68th Ave W
- 10570 Cross Oaks Dr
- 502 E 40th St N
- 3729 N Lansing Place
- 627 E Young Place
- 2423 N Quincy Ave
- 1532 N Madison Ave
- 8360 E 86th St N
- 920 N Main St
- 2325 W Easton St
- 2102 W Reconciliation Way
- 700 N Mckinley Ave
- 1720 W Reconciliation Way
- 9802 N 99th Ct E
- 9803 E 96th St N
- 9715 E 92nd St N
- 407 N Cleveland Ave
- 10006 E 98th St N
- 5326 W 11th Place
- 8751 N 97th Ave E
- 110 N Boston Ave Unit 304.1409989
- 110 N Boston Ave Unit 504.1409991
