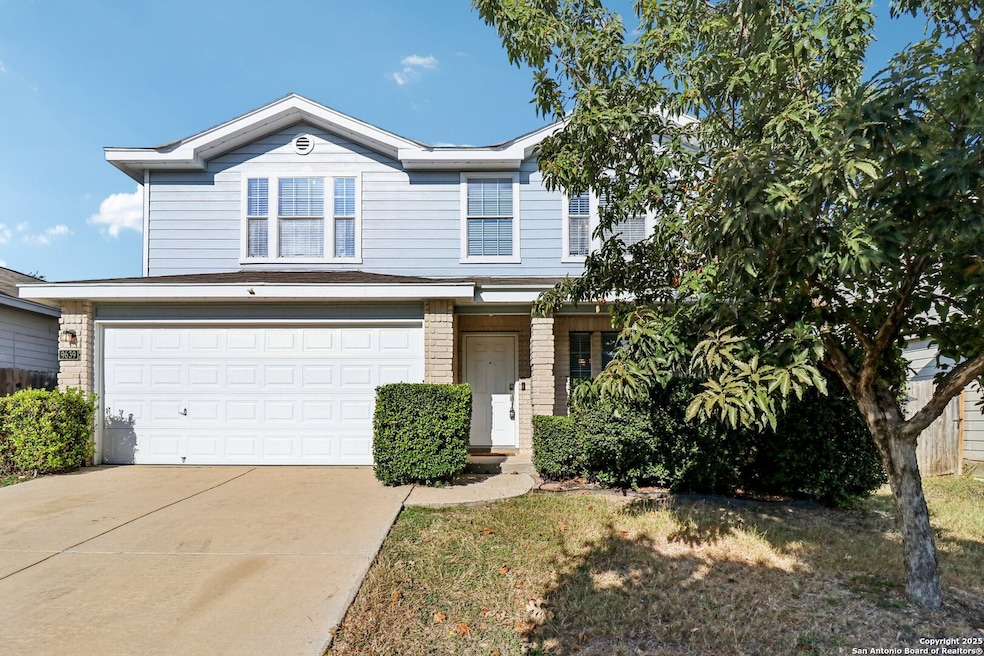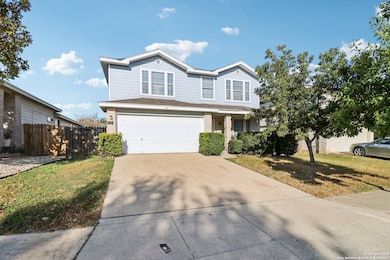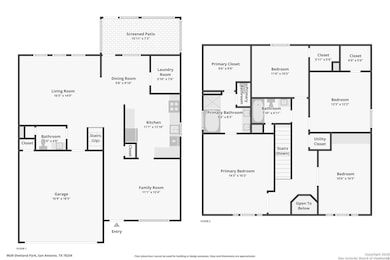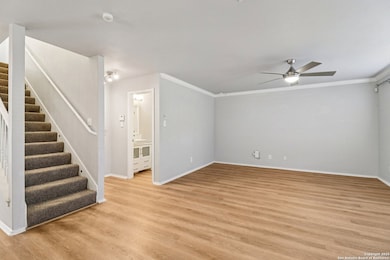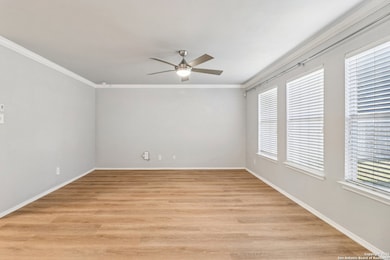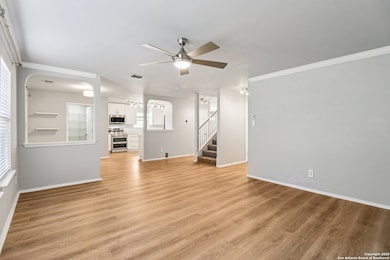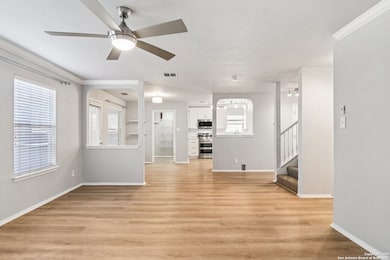9639 Shetland Park San Antonio, TX 78254
Highlights
- Game Room
- Soaking Tub
- Chandelier
- Walk-In Pantry
- Ceramic Tile Flooring
- Central Heating and Cooling System
About This Home
First floor fully hard floored, with beautiful transitions! Master Bedroom has huge walk-in closet, and master bathroom has separate garden tub/shower. Kitchen is wonderfully upgraded to included really spacious storage drawers with hidden storage. Back Patio is Screened in, and there is a large back yard with privacy fence incuded. Neighborhood features a Sports Park with Pool, Playground, Soccer Field and Dog Park! Minutes from schools, shopping, with easy access to Loop 1604.
Listing Agent
John King
Bluefax Property Management Listed on: 11/08/2025
Home Details
Home Type
- Single Family
Year Built
- Built in 2005
Home Design
- Brick Exterior Construction
- Slab Foundation
- Composition Roof
- Masonry
Interior Spaces
- 2,059 Sq Ft Home
- 2-Story Property
- Ceiling Fan
- Chandelier
- Window Treatments
- Game Room
- Washer Hookup
Kitchen
- Walk-In Pantry
- Stove
- Microwave
- Ice Maker
- Dishwasher
- Disposal
Flooring
- Carpet
- Ceramic Tile
Bedrooms and Bathrooms
- 3 Bedrooms
- Soaking Tub
Parking
- 2 Car Garage
- Garage Door Opener
Schools
- Krueger Elementary School
- Jefferson Middle School
Additional Features
- 6,011 Sq Ft Lot
- Central Heating and Cooling System
Community Details
- Built by DR Horton
- Wildhorse Subdivision
Listing and Financial Details
- Assessor Parcel Number 044712520390
- Seller Concessions Not Offered
Map
Source: San Antonio Board of REALTORS®
MLS Number: 1921659
APN: 04471-252-0390
- 9714 Connemara Bend
- 9726 Palomino Oaks
- 11019 Palomino Bend
- 9510 Caspian Forest
- 9707 Mustang Bay
- 10707 Arabian Sands
- 11463 Feather Vale
- 11420 Feather Vale
- 11451 Feather Vale
- 11459 Feather Vale
- 11452 Feather Vale Blank
- 11447 Feather Vale Blank
- 10814 Shetland Hills
- 9407 Pegasus Run Rd
- 10627 Arabian Sands
- 11207 Geneva Ford
- 9807 Sandlet Trail
- 9159 Mare Hunt
- 10814 Mustang Oak Dr
- 10767 Pharaoh Run
- 10822 Arabian Gate
- 11023 Buckskin Bend
- 11014 Arabian Palm
- 11039 Arabian Palm
- 9623 Mustang Farm
- 10935 Palomino Bend
- 9923 Mustang Rise
- 10921 Geneva Vale
- 9604 Dublin Green
- 10711 Shetland Trace
- 10627 Arabian Sands
- 10606 Arabian Sands
- 11118 Geneva Ford
- 10114 Shetland Gate
- 9408 Dublin Green
- 11030 Geneva Sound
- 9159 Mare Hunt
- 10814 Mustang Oak Dr
- 11118 Geneva Sound
- 10115 Caspian Ledge
