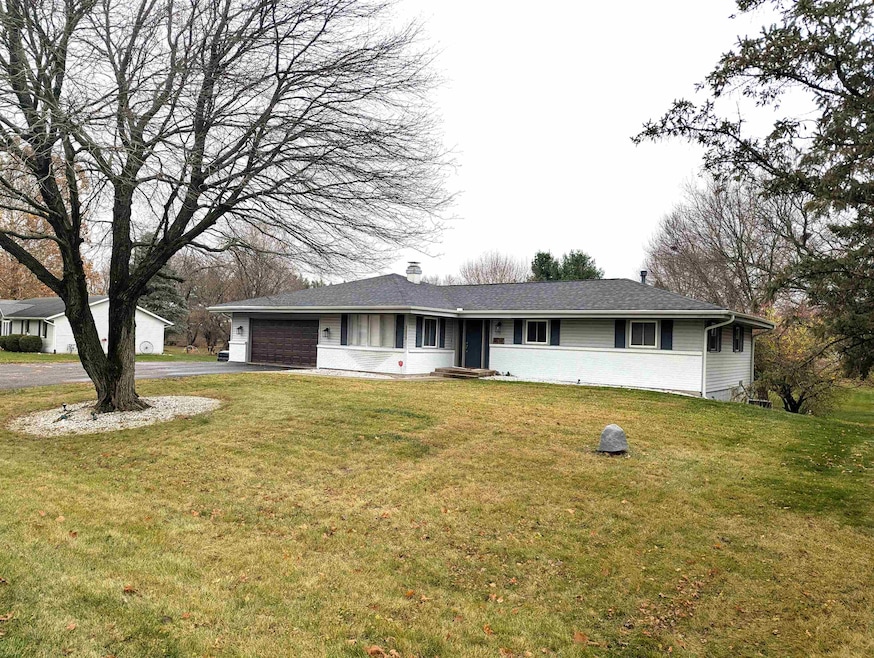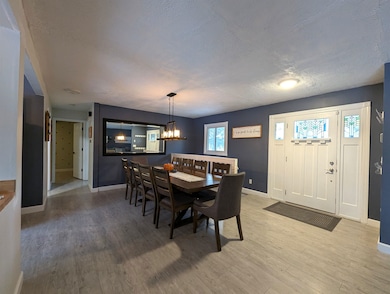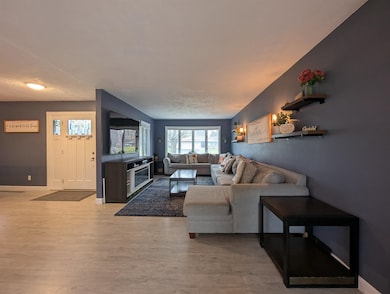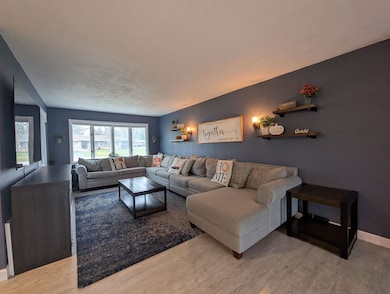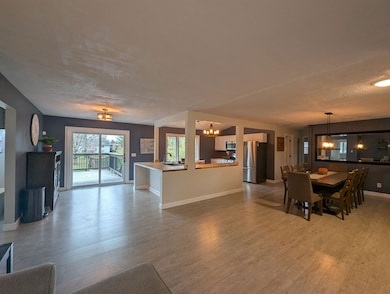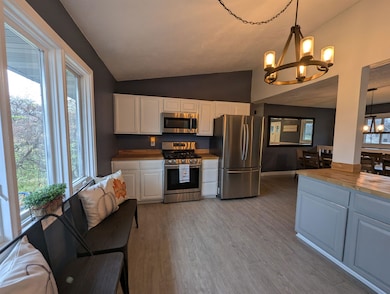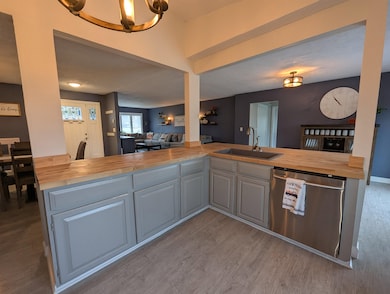9639 Squire Ln Belvidere, IL 61008
Estimated payment $1,996/month
Highlights
- Deck
- Ranch Style House
- Patio
- Vaulted Ceiling
- Brick or Stone Mason
- Forced Air Heating and Cooling System
About This Home
From the moment you enter, the home opens with a warm, inviting flow. The main level features a true open concept design where the living room, dining area, and kitchen all connect seamlessly, creating a bright, spacious environment perfect for both everyday comfort and gatherings. The primary suite sits privately on its own wing of the home, offering a peaceful retreat with quiet separation from the rest of the living space. On the opposite wing, you'll find two additional bedrooms and a full bath, giving everyone their own corner of the home while keeping the layout practical and convenient. Head downstairs to the expansive walkout basement, where the space truly multiplies. This level includes a large additional bedroom, full bathroom, and wide open areas for recreation and entertainment. The walkout leads to an impressive amount of covered under deck space ideal for outdoor storage, shaded seating, or extending your entertaining area. The huge outdoor deck above spans nearly the full width of the home, offering plenty of room for grilling, dining, or relaxing while overlooking the spacious yard. The outdoor living options feel endless. All of this is set in a perfectly quiet, peaceful neighborhood, offering the kind of calm and comfort that's hard to find and easy to live. Agent owned.
Home Details
Home Type
- Single Family
Est. Annual Taxes
- $5,130
Year Built
- Built in 1976
Lot Details
- 0.63 Acre Lot
Home Design
- Ranch Style House
- Brick or Stone Mason
- Shingle Roof
- Siding
Interior Spaces
- Vaulted Ceiling
- Wood Burning Fireplace
- Window Treatments
- Storage In Attic
Kitchen
- Stove
- Gas Range
- Microwave
- Dishwasher
Bedrooms and Bathrooms
- 4 Bedrooms
Laundry
- Dryer
- Washer
Finished Basement
- Basement Fills Entire Space Under The House
- Exterior Basement Entry
- Laundry in Basement
Parking
- 2 Car Garage
- Garage Door Opener
- Driveway
Outdoor Features
- Deck
- Patio
Schools
- Seth Whitman Elementary School
- Belvidere Central Middle School
- Belvidere North High School
Utilities
- Forced Air Heating and Cooling System
- Heating System Uses Natural Gas
- Well
- Gas Water Heater
- Water Softener
- Septic System
Map
Tax History
| Year | Tax Paid | Tax Assessment Tax Assessment Total Assessment is a certain percentage of the fair market value that is determined by local assessors to be the total taxable value of land and additions on the property. | Land | Improvement |
|---|---|---|---|---|
| 2024 | $5,130 | $76,039 | $10,000 | $66,039 |
| 2023 | $5,130 | $66,401 | $10,000 | $56,401 |
| 2022 | $4,209 | $61,046 | $10,000 | $51,046 |
| 2021 | $3,965 | $57,834 | $10,000 | $47,834 |
| 2020 | $4,380 | $56,827 | $10,000 | $46,827 |
| 2019 | $4,209 | $53,859 | $10,000 | $43,859 |
| 2018 | $4,045 | $173,564 | $132,673 | $40,891 |
| 2017 | $3,616 | $46,174 | $10,050 | $36,124 |
| 2016 | $3,440 | $43,306 | $10,000 | $33,306 |
| 2015 | $3,128 | $38,690 | $10,000 | $28,690 |
| 2014 | $19,278 | $38,685 | $10,000 | $28,685 |
Property History
| Date | Event | Price | List to Sale | Price per Sq Ft |
|---|---|---|---|---|
| 12/04/2025 12/04/25 | Pending | -- | -- | -- |
| 11/26/2025 11/26/25 | For Sale | $299,900 | -- | $98 / Sq Ft |
Purchase History
| Date | Type | Sale Price | Title Company |
|---|---|---|---|
| Grant Deed | $87,500 | Attorneys Title Guaranty Fund | |
| Special Warranty Deed | $80,000 | -- |
Mortgage History
| Date | Status | Loan Amount | Loan Type |
|---|---|---|---|
| Open | $70,000 | Construction |
Source: NorthWest Illinois Alliance of REALTORS®
MLS Number: 202507305
APN: 06-18-277-010
- 7421 Squaw Prairie Rd
- 8488 Grange Hall Rd
- 8403 Grange Hall Rd
- 804 Indian Dancer Trail
- 1311 Conlin Ct
- 882 Fuller Ln
- 827 Fuller Ln
- 206 Bear Dusk Way
- 538 Scotts Army Trail
- 225 Secretariats Way
- 880 Fuller Ln
- 898 Fuller Ln
- 588 Fuller Ln
- 586 Fuller Ln
- 566 Fuller Ln
- 552 Fuller Ln
- 437 Prairie Knoll Dr
- 231 Bennett St
- 0 Lawrenceville Rd Unit Lot WP001 22063953
- 9762 Il Route 76
