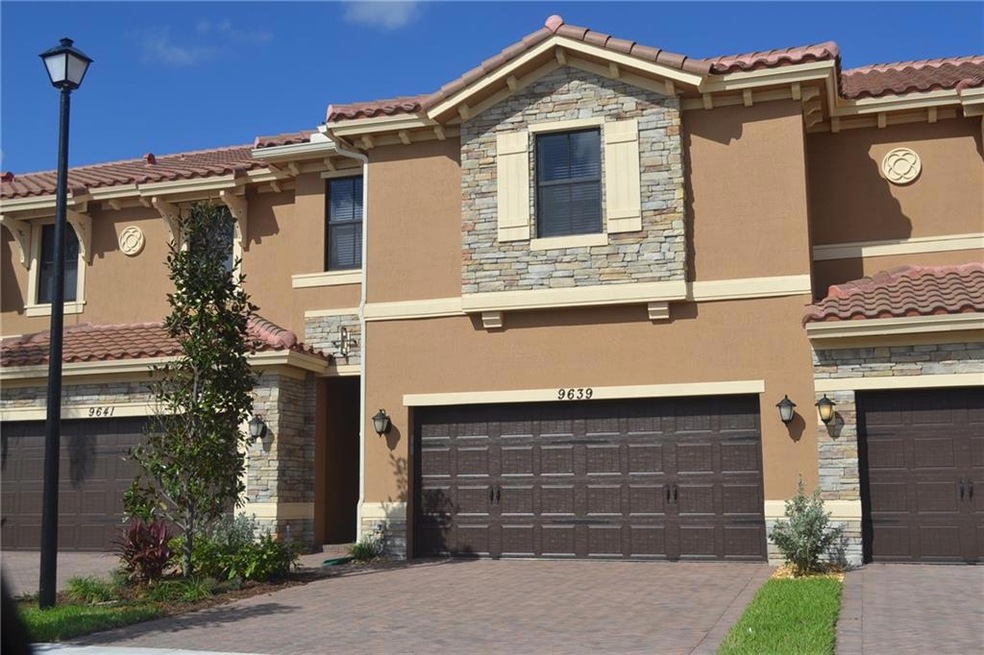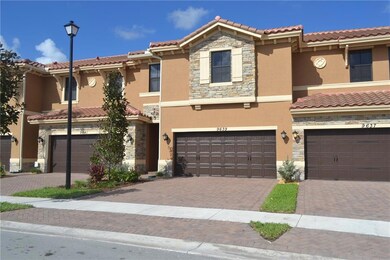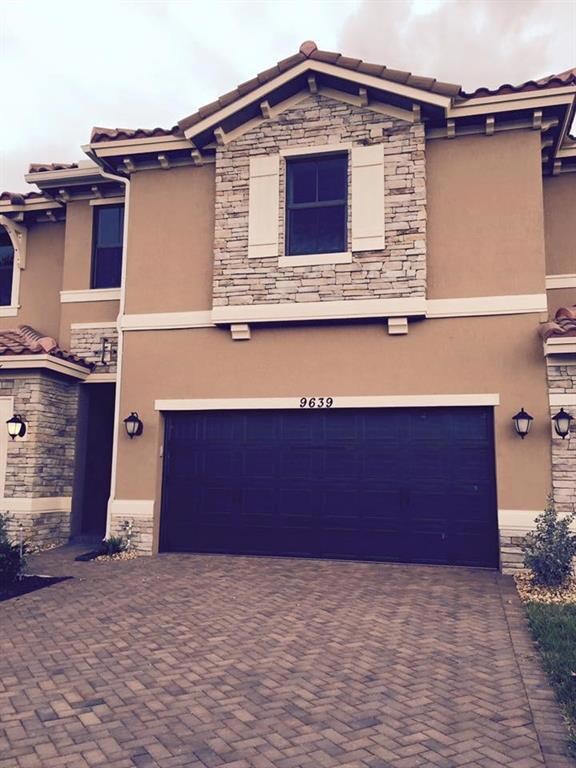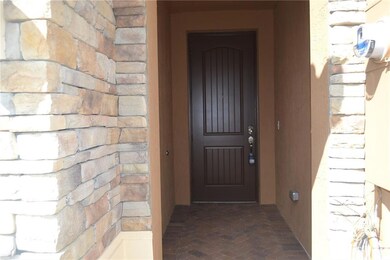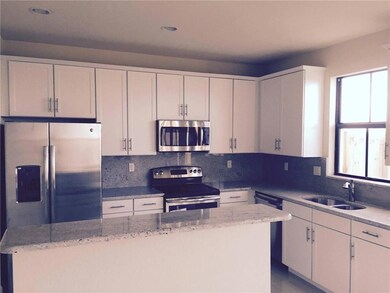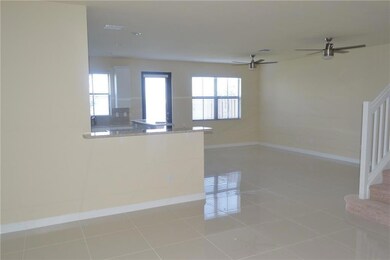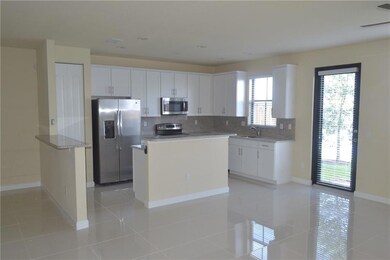
9639 Waterview Way Unit 9639 Parkland, FL 33076
Miralago at Parkland NeighborhoodHighlights
- Lake Front
- Fitness Center
- Heated Pool
- Heron Heights Elementary School Rated A-
- Newly Remodeled
- Clubhouse
About This Home
As of January 2020Townhouse living at it's best! Enjoy resort-style, family-friendly amenities inside Town Parc and at the main
clubhouse at MiraLago. This gorgeous C atalina model, open floor plan, 4 bedroom 3.5 bath townhouse has the
best lake view in the community. Spacious, main living area with soaring 9' ceilings, beautiful white, wood
kitchen cabinets, granite countertops, large master bedroom & bath, 2nd fl laundry. A-rated schools. Did I
mention the view? This beautiful home won't last.
Last Agent to Sell the Property
Keller Williams Realty Consultants License #3220054 Listed on: 12/27/2019

Last Buyer's Agent
Karen Johnson
Total R E Consultants Inc
Townhouse Details
Home Type
- Townhome
Est. Annual Taxes
- $8,951
Year Built
- Built in 2015 | Newly Remodeled
Lot Details
- Lake Front
- Southeast Facing Home
HOA Fees
- $434 Monthly HOA Fees
Parking
- 2 Car Attached Garage
- 2 Carport Spaces
- Garage Door Opener
- Guest Parking
- Deeded Parking
Interior Spaces
- 1,993 Sq Ft Home
- 2-Story Property
- Vaulted Ceiling
- Ceiling Fan
- Blinds
- Entrance Foyer
- Family Room
- Open Floorplan
- Lake Views
Kitchen
- Breakfast Bar
- Self-Cleaning Oven
- Electric Range
- Microwave
- Dishwasher
- Disposal
Flooring
- Carpet
- Tile
Bedrooms and Bathrooms
- 4 Bedrooms
- Split Bedroom Floorplan
- Closet Cabinetry
- Walk-In Closet
- Dual Sinks
- Roman Tub
- Jettted Tub and Separate Shower in Primary Bathroom
Laundry
- Dryer
- Washer
Home Security
Outdoor Features
- Heated Pool
- Patio
Schools
- Park Trails Elementary School
- Westglades Middle School
- Stoneman;Dougls High School
Utilities
- Central Heating and Cooling System
- Electric Water Heater
- Cable TV Available
Listing and Financial Details
- Assessor Parcel Number 474128020680
Community Details
Overview
- Association fees include amenities, ground maintenance
- Town Parc At Miralago Subdivision, Catalina Floorplan
Amenities
- Clubhouse
- Billiard Room
- Business Center
Recreation
- Tennis Courts
- Community Basketball Court
- Fitness Center
- Community Pool
- Community Spa
- Trails
Pet Policy
- Pets Allowed
- Pet Size Limit
Security
- Security Guard
- Impact Glass
- Fire and Smoke Detector
Ownership History
Purchase Details
Home Financials for this Owner
Home Financials are based on the most recent Mortgage that was taken out on this home.Purchase Details
Purchase Details
Similar Homes in the area
Home Values in the Area
Average Home Value in this Area
Purchase History
| Date | Type | Sale Price | Title Company |
|---|---|---|---|
| Warranty Deed | $450,000 | Trident Title | |
| Interfamily Deed Transfer | -- | Attorney | |
| Deed | $100 | -- |
Mortgage History
| Date | Status | Loan Amount | Loan Type |
|---|---|---|---|
| Open | $302,750 | New Conventional |
Property History
| Date | Event | Price | Change | Sq Ft Price |
|---|---|---|---|---|
| 10/09/2022 10/09/22 | Rented | $4,200 | 0.0% | -- |
| 09/13/2022 09/13/22 | For Rent | $4,200 | 0.0% | -- |
| 09/13/2022 09/13/22 | Under Contract | -- | -- | -- |
| 09/08/2022 09/08/22 | For Rent | $4,200 | +31.3% | -- |
| 03/03/2021 03/03/21 | Rented | $3,200 | 0.0% | -- |
| 03/03/2021 03/03/21 | For Rent | $3,200 | 0.0% | -- |
| 01/16/2020 01/16/20 | Sold | $450,000 | 0.0% | $226 / Sq Ft |
| 12/27/2019 12/27/19 | For Sale | $450,000 | -- | $226 / Sq Ft |
Tax History Compared to Growth
Tax History
| Year | Tax Paid | Tax Assessment Tax Assessment Total Assessment is a certain percentage of the fair market value that is determined by local assessors to be the total taxable value of land and additions on the property. | Land | Improvement |
|---|---|---|---|---|
| 2025 | $12,183 | $549,100 | -- | -- |
| 2024 | $11,333 | $549,100 | $29,560 | $464,500 |
| 2023 | $11,333 | $453,810 | $0 | $0 |
| 2022 | $10,328 | $412,560 | $0 | $0 |
| 2021 | $9,282 | $375,060 | $86,210 | $288,850 |
| 2020 | $8,916 | $357,130 | $86,210 | $270,920 |
| 2019 | $8,951 | $354,570 | $86,210 | $268,360 |
| 2018 | $8,873 | $356,110 | $86,210 | $269,900 |
| 2017 | $8,702 | $352,520 | $0 | $0 |
| 2016 | $9,382 | $380,700 | $0 | $0 |
| 2015 | -- | $0 | $0 | $0 |
Agents Affiliated with this Home
-
Karen Johnson

Seller's Agent in 2022
Karen Johnson
Keller Williams Realty Consultants
(954) 304-4140
24 in this area
120 Total Sales
-
G
Buyer's Agent in 2022
Guillermo Paez Jimenez
Lonja LLC
-
Guillermo Paez
G
Buyer's Agent in 2022
Guillermo Paez
REALTY WORLD FDR REALTY GROUP
2 in this area
23 Total Sales
-
K
Buyer's Agent in 2021
Karen Johnson
Total R E Consultants Inc
-
Michael Mucci

Seller Co-Listing Agent in 2020
Michael Mucci
LoKation
(305) 799-8810
87 Total Sales
Map
Source: BeachesMLS (Greater Fort Lauderdale)
MLS Number: F10208822
APN: 47-41-28-02-0680
- 8451 Blue Cove Way
- 9627 Watercrest Isle
- 9637 Watercrest Isle
- 9618 Waterview Way
- 8433 Blue Cove Way
- 9595 Town Parc Cir N
- 9579 Town Parc Cir N Unit 9579
- 9726 Blue Isle Bay
- 9572 Town Parc Cir N
- 9580 Town Parc Cir S
- 9800 S Miralago Way
- 8691 Waterview Terrace
- 9481 Eden Manor
- 8530 Miralago Way
- 8700 Waterview Terrace
- 8721 Waterview Terrace
- 9460 Eden Manor
- 9880 S Miralago Way
- 9650 Eden Manor
- 10035 Bay Leaf Ct
