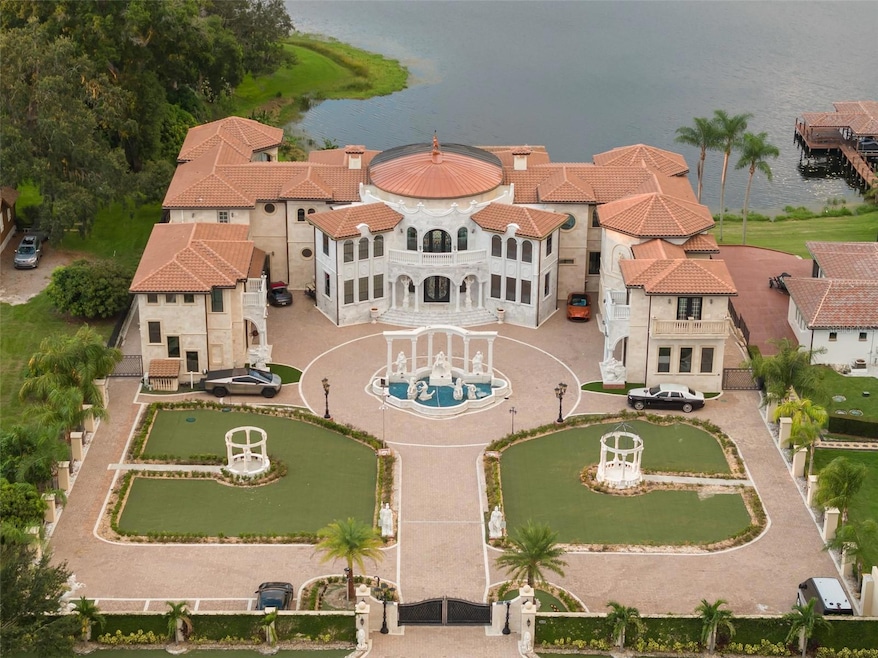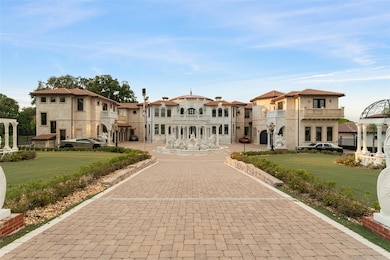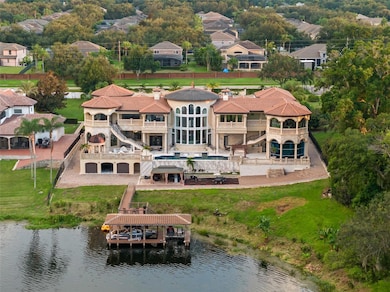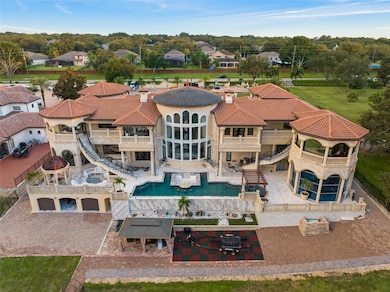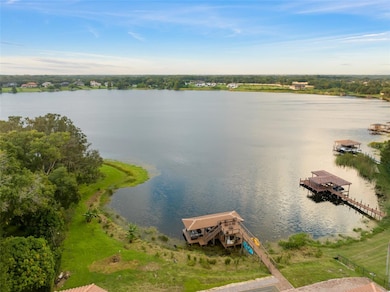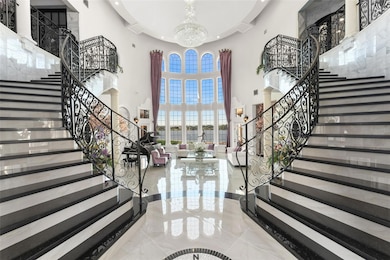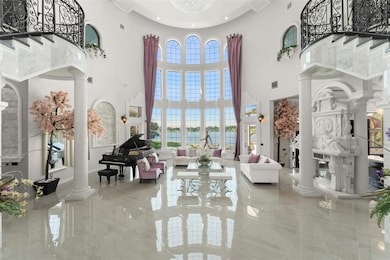9639 Westover Roberts Rd Windermere, FL 34786
Estimated payment $37,502/month
Highlights
- Lake Front
- Dock has access to electricity
- Media Room
- Thornebrooke Elementary School Rated A
- Boat Lift
- In Ground Pool
About This Home
Welcome to a residence that transcends even the highest expectations of luxury living! This is a once-in-a-lifetime estate where architecture, scale, and location combine to create an experience that is as rare as it is breathtaking.
From the moment you arrive, the home commands attention with a grand, Mediterranean-inspired facade that opens to interiors of soaring scale and meticulous marble craftsmanship. Light cascades through walls of glass, illuminating a series of living spaces designed for entertaining at the highest level.
Every detail speaks of refinement: bespoke millwork, hand-selected stone, intricate ceiling treatments, and custom finishes curated with an uncompromising standard. The expansive chef’s kitchen blends culinary excellence with artful design, while the bar, wine room, and multiple gathering spaces ensure that every occasion, from intimate family dinners to grand celebrations, is unforgettable. The state-of-the-art theater begs you to slow down and enjoy the latest movie release. Conveniently adjacent to the theater is a home gym and lakefront cardio room that rivals most commercial gyms! Once the day winds down, the private retreats within the home offers warmth and convenience so you never have to leave. The first floor conveniently offers a full guest suite, and the second floor boasts an additional four bedrooms all with en-suite bathrooms. Additionally located on the second floor is a kid’s study, playroom, guest apartment and handsome cigar room.
Outdoors, the estate transforms into a private resort. A sweeping terrace frames an oversized infinity pool and spa, surrounded by gardens, fountains, and tranquil seating venues. Enjoy the piece of your surroundings, from al fresco dining beneath the pergola to evenings spent overlooking Lake Olivia, one of Central Florida’s most sought-after ski lakes.
Beyond the main residence, a detached guest retreat and showcase garages offering space for up to 14 cars will satisfy the most serious car collector. Set on a significant 4.43 acre parcel of land, the estate is both sanctuary and statement, offering numerous spaces to live, create, and entertain.
Enjoy living in the heart of it all without compromising your privacy. Plus, with easy access to major highways, theme parks, downtown Windermere, and less than 10 minutes from Whole Foods, Restaurant Row, and championship golf courses, you’re never far from the very best of what Central Florida has to offer. Perfectly positioned with easy access to Windermere Prep, Lake Highland, and Montverde Academy...this location does not get any better!
Rarely does a property of this magnitude become available. This is not simply a home — it is an heirloom, a landmark, and an invitation to experience luxury on a level few will ever know. Call today for an exclusive private showing.
Listing Agent
STOCKWORTH REALTY GROUP Brokerage Phone: 407-909-5900 License #701035 Listed on: 09/08/2025
Home Details
Home Type
- Single Family
Est. Annual Taxes
- $50,738
Year Built
- Built in 2017
Lot Details
- 4.43 Acre Lot
- Lake Front
- South Facing Home
- Irrigation Equipment
- Property is zoned R-CE
Parking
- 7 Car Attached Garage
Home Design
- Slab Foundation
- Tile Roof
- Stucco
Interior Spaces
- 11,861 Sq Ft Home
- 2-Story Property
- Built-In Features
- Bar Fridge
- Crown Molding
- High Ceiling
- Ceiling Fan
- French Doors
- Living Room
- Dining Room
- Media Room
- Library
- Lake Views
- Laundry Room
Kitchen
- Cooktop
- Microwave
- Dishwasher
- Disposal
Flooring
- Wood
- Marble
- Tile
Bedrooms and Bathrooms
- 5 Bedrooms
- Primary Bedroom Upstairs
Pool
- In Ground Pool
- In Ground Spa
- Pool Lighting
Outdoor Features
- Access To Lake
- Water Skiing Allowed
- Boat Lift
- Dock has access to electricity
- Balcony
- Exterior Lighting
Schools
- Thornebrooke Elementary School
- Gotha Middle School
- Olympia High School
Utilities
- Central Heating and Cooling System
- Septic Tank
Community Details
- No Home Owners Association
- Gotha Town Subdivision
Listing and Financial Details
- Visit Down Payment Resource Website
- Legal Lot and Block 400 / K
- Assessor Parcel Number 33-22-28-3100-11-400
Map
Home Values in the Area
Average Home Value in this Area
Tax History
| Year | Tax Paid | Tax Assessment Tax Assessment Total Assessment is a certain percentage of the fair market value that is determined by local assessors to be the total taxable value of land and additions on the property. | Land | Improvement |
|---|---|---|---|---|
| 2025 | $51,390 | $3,277,086 | -- | -- |
| 2024 | $62,745 | $3,184,729 | -- | -- |
| 2023 | $62,745 | $4,015,861 | $605,000 | $3,410,861 |
| 2022 | $45,182 | $2,917,311 | $0 | $0 |
| 2021 | $44,329 | $2,809,040 | $530,000 | $2,279,040 |
| 2020 | $42,847 | $2,805,637 | $0 | $0 |
| 2019 | $44,326 | $2,742,558 | $430,000 | $2,312,558 |
| 2018 | $43,311 | $2,608,246 | $400,000 | $2,208,246 |
| 2017 | $7,050 | $400,000 | $400,000 | $0 |
| 2016 | $6,975 | $400,000 | $400,000 | $0 |
| 2015 | $6,624 | $370,000 | $370,000 | $0 |
| 2014 | $5,047 | $275,000 | $275,000 | $0 |
Property History
| Date | Event | Price | List to Sale | Price per Sq Ft |
|---|---|---|---|---|
| 09/08/2025 09/08/25 | For Sale | $6,395,000 | -- | $539 / Sq Ft |
Purchase History
| Date | Type | Sale Price | Title Company |
|---|---|---|---|
| Quit Claim Deed | $100 | -- | |
| Interfamily Deed Transfer | -- | Attorney | |
| Quit Claim Deed | -- | Hometown Title Group Inc | |
| Warranty Deed | $495,000 | Sunbelt Title Agency | |
| Warranty Deed | $280,000 | -- | |
| Warranty Deed | $210,000 | -- |
Mortgage History
| Date | Status | Loan Amount | Loan Type |
|---|---|---|---|
| Previous Owner | $424,100 | New Conventional | |
| Previous Owner | $247,500 | Purchase Money Mortgage | |
| Previous Owner | $150,000 | New Conventional | |
| Previous Owner | $105,000 | New Conventional |
Source: Stellar MLS
MLS Number: O6341883
APN: 33-2228-3100-11-400
- 9575 Westover Roberts Rd
- 1703 Roberts Landing Rd
- 1516 Hempel Ave
- 9792 Wild Oak Dr
- 9648 Weatherstone Ct
- 9495 Westover Club Cir
- 2107 Westover Reserve Blvd
- 0 Quail Cove Ct
- 9802 6th St
- 2512 Park Royal Dr
- 2046 Westover Reserve Blvd
- 1735 Maple Leaf Dr
- 1804 Maple Leaf Dr
- 9106 Panzani Place
- 1206 Sutter Ave
- 1955 S Apopka Vineland Rd
- 10506 Down Lakeview Cir
- 10442 Birch Tree Ln
- 8611 Sugar Palm Ct
- 1906 Chathamoor Dr
- 10176 Brocksport Cir
- 2844 Midsummer Dr
- 7740 Belvoir Dr
- 7727 Glynde Hill Dr
- 2053 Carolina Ave
- 7670 Milano Dr
- 93 Braelock Dr
- 1218 Shelter Rock Rd
- 2415 Treasure Landing Pkwy
- 7600 Debeaubien Dr
- 488 Winding Hollow Ave
- 101 Casa Mirella Way
- 1351 Glenwick Dr
- 1361 Whitney Isles Dr
- 8038 Sweetgum Loop
- 50 Mileham Dr
- 7310 Westpointe Blvd Unit 622
- 2076 Leather Fern Dr
- 7330 Westpointe Blvd Unit 414
- 226 White Dogwood Ln
