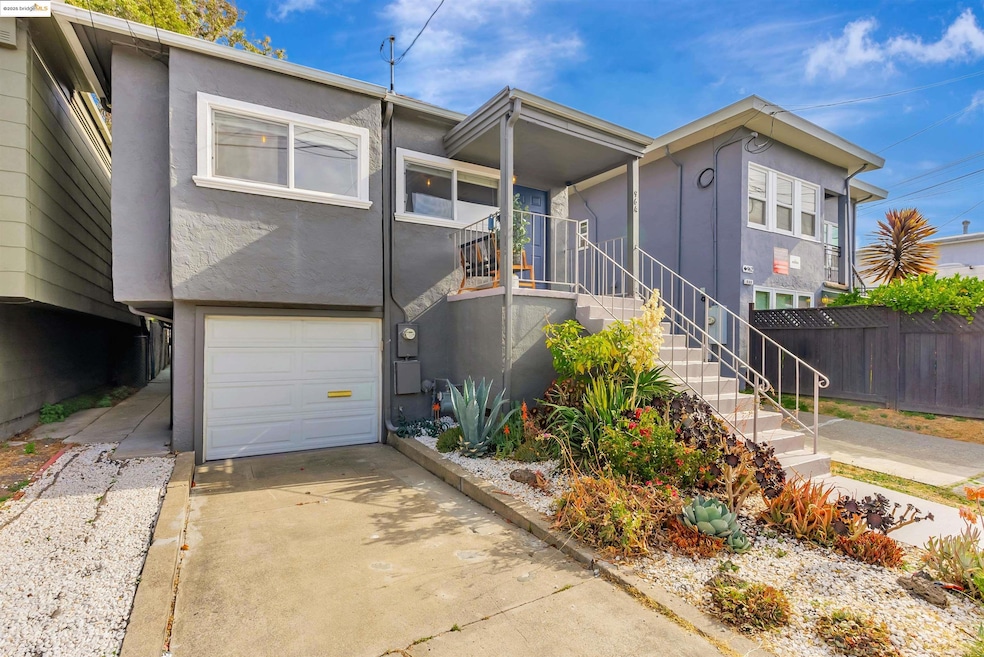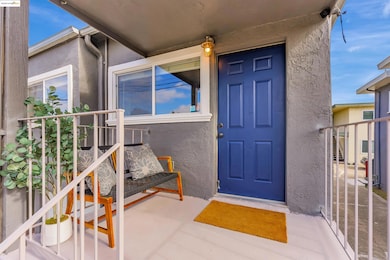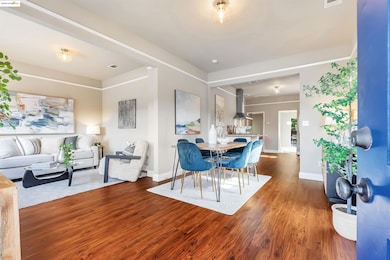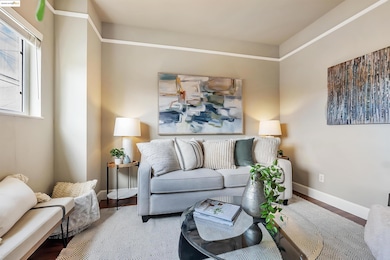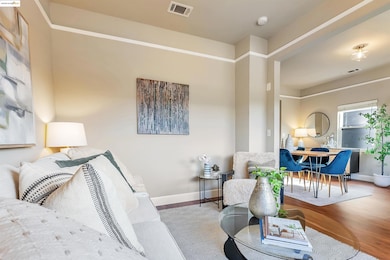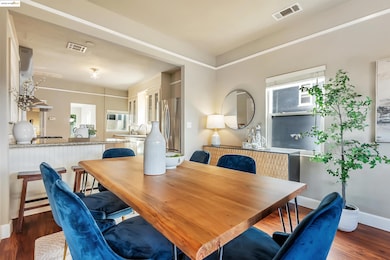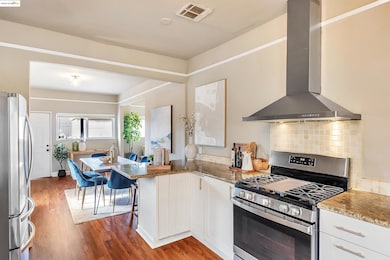964 61st St Emeryville, CA 94608
Paradise Park NeighborhoodEstimated payment $5,916/month
Highlights
- Updated Kitchen
- Private Lot
- Stone Countertops
- Oakland Technical High School Rated A
- Wood Flooring
- No HOA
About This Home
This lovely home is a NOBE gem!! Updated and charming, the functional floorplan has top floor open living and dining space, sunny updated kitchen with breakfast bar and stainless appliances, two generous bedrooms, and full bath. The lower level includes additional living room, half bath, laundry room, and large primary bedroom with walk in closet and beautiful en-suite bath! Outside, the fenced backyard is your own private escape - all set up for relaxation, container gardening, and entertaining with outdoor bar counter that doubles as a storage space! Additionally, you'll find attached garage (with EV charger!) for secure off-street parking, and an additional storage area. Fantastic NOBE location puts you near shops, dining, and amenities in Emeryville, Berkeley and Oakland, a number of public transport lines, as well as easy access to I-80 for quick commutes to SF. This home is not to be missed!
Listing Agent
Andrea Chopp
Redfin License #01980496 Listed on: 10/16/2025
Home Details
Home Type
- Single Family
Est. Annual Taxes
- $15,282
Year Built
- Built in 1903
Lot Details
- 3,300 Sq Ft Lot
- Private Entrance
- Fenced
- Landscaped
- Private Lot
- Level Lot
- Garden
- Back Yard
Parking
- 1 Car Attached Garage
- Garage Door Opener
Home Design
- Shingle Roof
- Stucco
Interior Spaces
- 1,562 Sq Ft Home
- 2-Story Property
- Family Room
Kitchen
- Updated Kitchen
- Breakfast Bar
- Gas Range
- Dishwasher
- Stone Countertops
Flooring
- Wood
- Carpet
- Tile
Bedrooms and Bathrooms
- 3 Bedrooms
Laundry
- Laundry Room
- Dryer
- Washer
Home Security
- Carbon Monoxide Detectors
- Fire and Smoke Detector
Utilities
- No Cooling
- Wall Furnace
Community Details
- No Home Owners Association
- Bridge Aor Association
- Nobe Subdivision
- Electric Vehicle Charging Station
Map
Home Values in the Area
Average Home Value in this Area
Tax History
| Year | Tax Paid | Tax Assessment Tax Assessment Total Assessment is a certain percentage of the fair market value that is determined by local assessors to be the total taxable value of land and additions on the property. | Land | Improvement |
|---|---|---|---|---|
| 2025 | $15,282 | $1,086,630 | $328,089 | $765,541 |
| 2024 | $15,282 | $1,065,190 | $321,657 | $750,533 |
| 2023 | $16,135 | $1,051,170 | $315,351 | $735,819 |
| 2022 | $15,772 | $1,023,560 | $309,168 | $721,392 |
| 2021 | $15,212 | $1,003,360 | $303,108 | $707,252 |
| 2020 | $15,048 | $1,000,000 | $300,000 | $700,000 |
| 2019 | $6,637 | $394,113 | $92,306 | $301,807 |
| 2018 | $6,501 | $386,388 | $90,497 | $295,891 |
| 2017 | $6,242 | $378,814 | $88,723 | $290,091 |
| 2016 | $6,006 | $371,388 | $86,984 | $284,404 |
| 2015 | $5,974 | $365,812 | $85,678 | $280,134 |
| 2014 | $6,010 | $358,648 | $84,000 | $274,648 |
Property History
| Date | Event | Price | List to Sale | Price per Sq Ft |
|---|---|---|---|---|
| 10/16/2025 10/16/25 | For Sale | $879,000 | -- | $563 / Sq Ft |
Purchase History
| Date | Type | Sale Price | Title Company |
|---|---|---|---|
| Quit Claim Deed | -- | Old Republic Title Company | |
| Grant Deed | $1,000,000 | Old Republic Title Company | |
| Interfamily Deed Transfer | -- | Ticor Title Company Of Ca | |
| Grant Deed | $237,000 | Placer Title Company |
Mortgage History
| Date | Status | Loan Amount | Loan Type |
|---|---|---|---|
| Open | $725,000 | New Conventional | |
| Previous Owner | $378,700 | New Conventional | |
| Previous Owner | $165,900 | Stand Alone First | |
| Closed | $47,400 | No Value Available |
Source: bridgeMLS
MLS Number: 41114958
APN: 016-1441-009-00
- 974 63rd St Unit B
- 1035 63rd St
- 864 Stanford Ave Unit B
- 1076 61st St
- 1623 Alcatraz Ave
- 1631 Alcatraz Ave Unit A
- 1091 59th St Unit 2
- 981 Aileen St
- 6235 San Pablo Ave
- 3244 Ellis St Unit D
- 3244 Ellis St Unit C
- 1619 Fairview St Unit 2
- 5624 Market St
- 6428 San Pablo Ave
- 861 Aileen St
- 6115 Fremont St
- 1202 61st St
- 6125 Fremont St
- 6501 San Pablo Ave Unit 203
- 1831-1835 Harmon St
