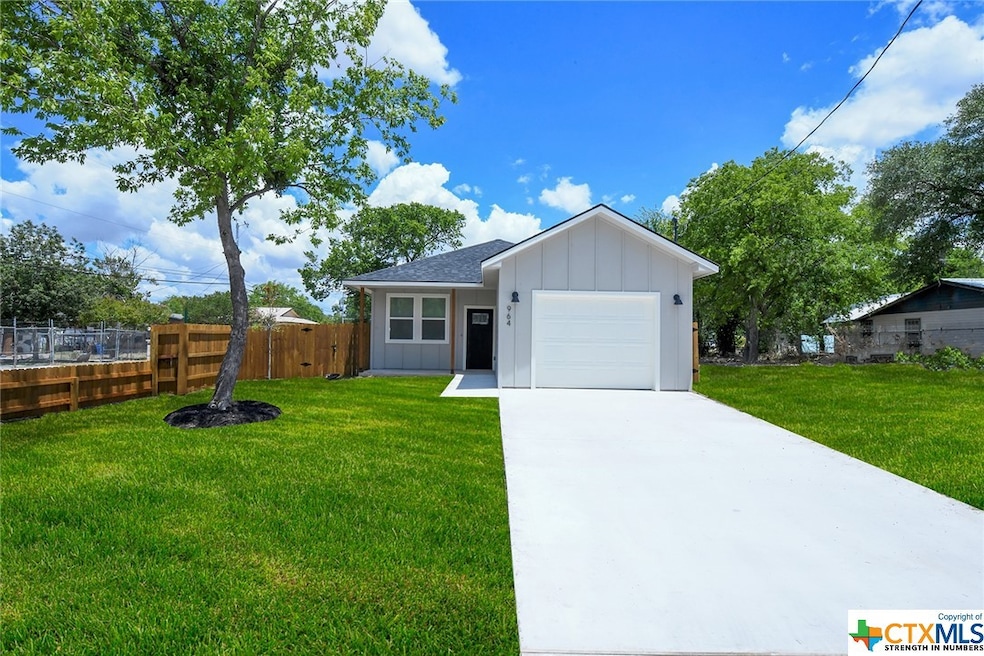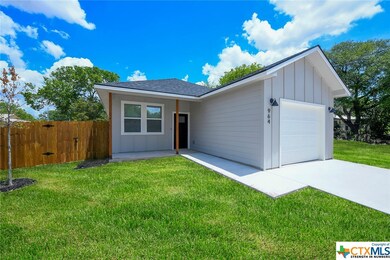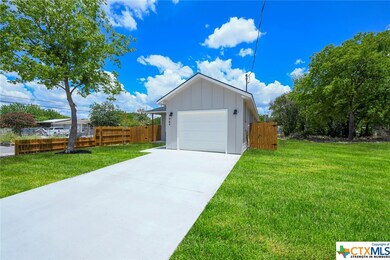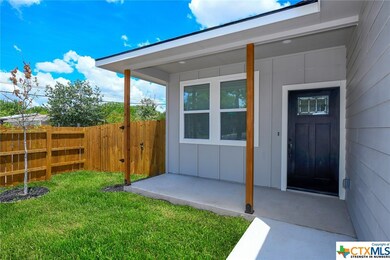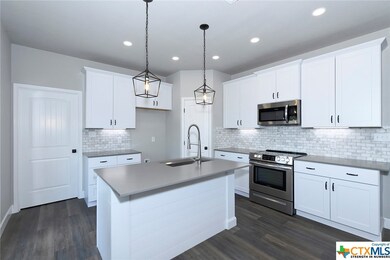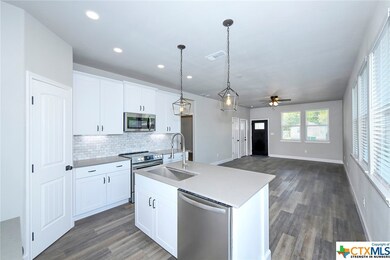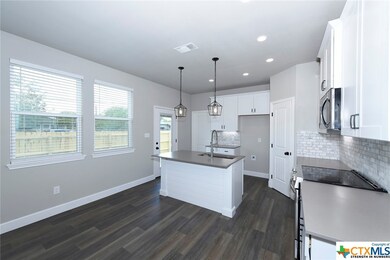
964 Allende St Seguin, TX 78155
Highlights
- RV Access or Parking
- Corner Lot
- No HOA
- Mature Trees
- Granite Countertops
- Breakfast Area or Nook
About This Home
As of August 2022BRAND NEW SEMI-CUSTOM HOME!! MOVE IN READY!! NO HOA!! This home has the upgrades! 9ft ceilings throughout. Wood plank vinyl floors throughout. NO CARPET. Granite Counters. RV access. Mature tree. Premium 30yr Roof. Upgraded 50 gallon water heater. Tile Showers. Free standing vanities in both bathrooms. Stone backsplash in kitchen. Stainless Appliances. 2 inch cordless window blinds throughout. Over-sized closets in bedrooms and walk-in master closet. Upgraded Hardie Cement siding will never rot or get termites. Too much to list! If you are looking for a well built home with a custom feel this is it! This one will go fast! Within 2 miles of Texas Lutheran College. Close to walking trails and historic downtown Seguin. Open House Saturday 6/25 12-2pm. Pics will be updated soon.
Last Agent to Sell the Property
Weichert, REALTORS - Corwin & License #0760609 Listed on: 06/22/2022

Home Details
Home Type
- Single Family
Est. Annual Taxes
- $3,500
Year Built
- Built in 2022
Lot Details
- 5,793 Sq Ft Lot
- Wood Fence
- Back Yard Fenced
- Perimeter Fence
- Corner Lot
- Mature Trees
Parking
- 1 Car Attached Garage
- RV Access or Parking
Home Design
- Slab Foundation
Interior Spaces
- 1,300 Sq Ft Home
- Property has 1 Level
- Ceiling Fan
- Recessed Lighting
- Window Treatments
- Open Floorplan
- Inside Utility
- Vinyl Flooring
- Attic Fan
Kitchen
- Breakfast Area or Nook
- Open to Family Room
- Breakfast Bar
- Electric Range
- Dishwasher
- Kitchen Island
- Granite Countertops
- Disposal
Bedrooms and Bathrooms
- 3 Bedrooms
- Walk-In Closet
- 2 Full Bathrooms
- Double Vanity
Laundry
- Laundry Room
- Electric Dryer Hookup
Location
- City Lot
Utilities
- Ducts Professionally Air-Sealed
- Central Air
- Heat Pump System
- Above Ground Utilities
- Electric Water Heater
Community Details
- No Home Owners Association
Listing and Financial Details
- Assessor Parcel Number 14218
Ownership History
Purchase Details
Home Financials for this Owner
Home Financials are based on the most recent Mortgage that was taken out on this home.Purchase Details
Purchase Details
Purchase Details
Similar Homes in Seguin, TX
Home Values in the Area
Average Home Value in this Area
Purchase History
| Date | Type | Sale Price | Title Company |
|---|---|---|---|
| Deed | -- | None Listed On Document | |
| Warranty Deed | -- | Independence Title Company | |
| Warranty Deed | -- | Independence Title Company | |
| Warranty Deed | -- | Fivestartitle Llc |
Mortgage History
| Date | Status | Loan Amount | Loan Type |
|---|---|---|---|
| Open | $290,638 | New Conventional | |
| Closed | $290,638 | No Value Available |
Property History
| Date | Event | Price | Change | Sq Ft Price |
|---|---|---|---|---|
| 07/07/2025 07/07/25 | Price Changed | $235,000 | -11.3% | $179 / Sq Ft |
| 05/16/2025 05/16/25 | For Sale | $265,000 | -10.2% | $201 / Sq Ft |
| 08/09/2022 08/09/22 | Off Market | -- | -- | -- |
| 08/04/2022 08/04/22 | Sold | -- | -- | -- |
| 06/29/2022 06/29/22 | Pending | -- | -- | -- |
| 06/29/2022 06/29/22 | For Sale | $295,000 | 0.0% | $227 / Sq Ft |
| 06/23/2022 06/23/22 | For Sale | $295,000 | -- | $227 / Sq Ft |
Tax History Compared to Growth
Tax History
| Year | Tax Paid | Tax Assessment Tax Assessment Total Assessment is a certain percentage of the fair market value that is determined by local assessors to be the total taxable value of land and additions on the property. | Land | Improvement |
|---|---|---|---|---|
| 2024 | $3,500 | $240,592 | $34,193 | $206,399 |
| 2023 | $4,476 | $229,303 | $22,637 | $206,666 |
| 2022 | $525 | $24,808 | $11,330 | $13,478 |
| 2021 | $66 | $2,863 | $2,863 | $0 |
| 2020 | $62 | $2,714 | $2,714 | $0 |
| 2019 | $62 | $2,641 | $2,641 | $0 |
| 2018 | $60 | $2,567 | $2,567 | $0 |
| 2017 | $45 | $1,540 | $1,540 | $0 |
| 2016 | $45 | $1,907 | $1,907 | $0 |
| 2015 | $45 | $4,400 | $4,400 | $0 |
| 2014 | -- | $2,750 | $2,750 | $0 |
Agents Affiliated with this Home
-
Kimberly Brandsma

Seller's Agent in 2025
Kimberly Brandsma
Coldwell Banker D'Ann Harper
(210) 831-8288
3 in this area
79 Total Sales
-
Betty Trivette

Seller Co-Listing Agent in 2025
Betty Trivette
Coldwell Banker D'Ann Harper
(210) 483-6161
26 Total Sales
-
Gail Danielsen

Seller's Agent in 2022
Gail Danielsen
Weichert, REALTORS - Corwin &
(951) 756-8582
5 in this area
8 Total Sales
Map
Source: Central Texas MLS (CTXMLS)
MLS Number: 476019
APN: 1G0110-0002-01100-0-00
- 1343 Hidalgo St
- 1331 Hidalgo St
- 957 Anderson St
- 937 Anderson St
- 923 Anderson St
- 1024 Juarez St
- TBD Aldama St
- 766 Avenue C
- 557 Collins Ave
- 554 Seay St
- 903 Liberty Ave
- 557 Silva St
- 717 Avenue C
- 556 Avenue C
- 556 Ave C
- 629 Melrose St
- 911 W Seideman St
- 718 San Antonio Ave Unit 722
- 616 Melrose St
- 405 Ida Loop
