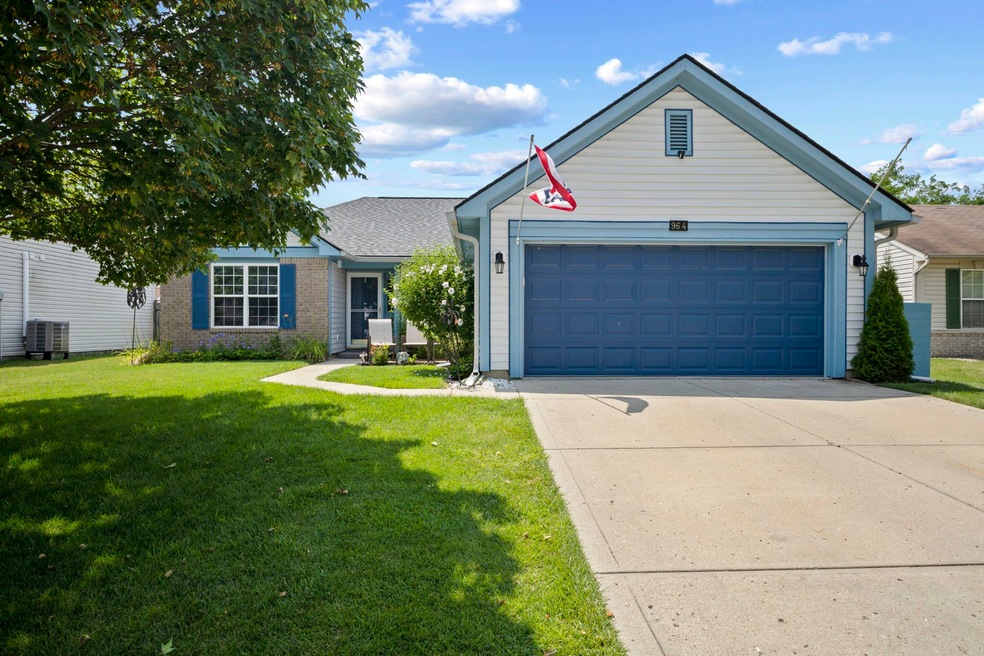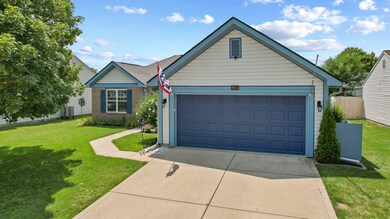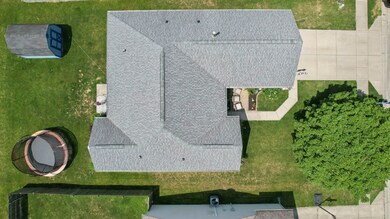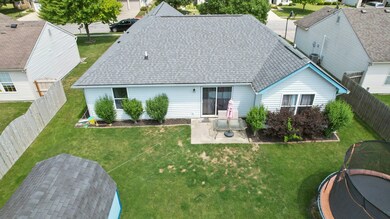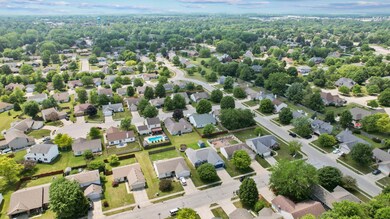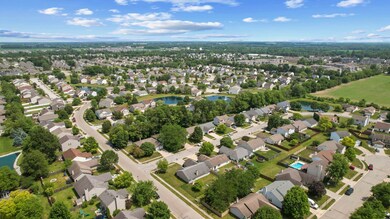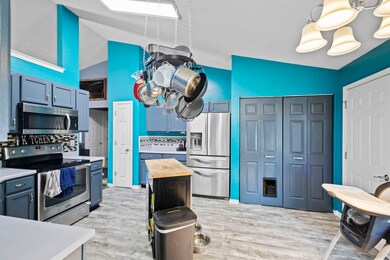
964 Atir Ln Greenfield, IN 46140
Highlights
- Updated Kitchen
- Vaulted Ceiling
- Separate Formal Living Room
- J.B. Stephens Elementary School Rated A-
- Ranch Style House
- 2 Car Attached Garage
About This Home
As of August 2023Welcome to 964 Atir, Greenfield, Indiana! This charming home offers a range of desirable features. With a new furnace and water heater, you can enjoy peace of mind and energy efficiency. Extra room for an office or potential fourth bedroom. The yard has been meticulously treated, ensuring a lush and vibrant landscape. A water softener is included, providing enhanced water quality. The interior boasts freshly painted walls, giving a clean and modern feel throughout. The property also comes with a barn for extra storage or creative use. Updated light fixtures illuminate the space beautifully, and a front patio welcomes you to relax outdoors. Additionally, a spacious attic offers plenty of storage options.
Last Agent to Sell the Property
Daniels Real Estate Brokerage Email: sean@danielsrealestate.com License #RB18000528 Listed on: 07/07/2023
Last Buyer's Agent
Wendy Frank
Carriage House Real Estate, LLC
Home Details
Home Type
- Single Family
Est. Annual Taxes
- $1,424
Year Built
- Built in 1997
Lot Details
- 60 Sq Ft Lot
HOA Fees
- $13 Monthly HOA Fees
Parking
- 2 Car Attached Garage
- Garage Door Opener
Home Design
- Ranch Style House
- Slab Foundation
- Vinyl Construction Material
Interior Spaces
- 1,486 Sq Ft Home
- Vaulted Ceiling
- Vinyl Clad Windows
- Separate Formal Living Room
- Attic Access Panel
- Fire and Smoke Detector
- Laundry closet
Kitchen
- Updated Kitchen
- Eat-In Kitchen
- Electric Oven
- Built-In Microwave
- Dishwasher
- Disposal
Bedrooms and Bathrooms
- 3 Bedrooms
- 2 Full Bathrooms
Outdoor Features
- Patio
- Shed
Utilities
- Forced Air Heating System
- Heat Pump System
- Gas Water Heater
Community Details
- Mill Run Subdivision
- Property managed by Omni
Listing and Financial Details
- Legal Lot and Block 79 / 3
- Assessor Parcel Number 300733105080001009
Ownership History
Purchase Details
Home Financials for this Owner
Home Financials are based on the most recent Mortgage that was taken out on this home.Purchase Details
Home Financials for this Owner
Home Financials are based on the most recent Mortgage that was taken out on this home.Purchase Details
Home Financials for this Owner
Home Financials are based on the most recent Mortgage that was taken out on this home.Similar Homes in Greenfield, IN
Home Values in the Area
Average Home Value in this Area
Purchase History
| Date | Type | Sale Price | Title Company |
|---|---|---|---|
| Interfamily Deed Transfer | -- | Mortgage Connect Lp | |
| Warranty Deed | -- | Attorneys Title Agency Of In | |
| Interfamily Deed Transfer | -- | -- |
Mortgage History
| Date | Status | Loan Amount | Loan Type |
|---|---|---|---|
| Open | $113,777 | FHA | |
| Previous Owner | $121,754 | FHA | |
| Previous Owner | $920,000 | New Conventional | |
| Previous Owner | $10,000 | Unknown | |
| Previous Owner | $106,000 | Unknown | |
| Previous Owner | $109,800 | Unknown |
Property History
| Date | Event | Price | Change | Sq Ft Price |
|---|---|---|---|---|
| 08/18/2023 08/18/23 | Sold | $240,000 | -4.0% | $162 / Sq Ft |
| 07/21/2023 07/21/23 | Pending | -- | -- | -- |
| 07/07/2023 07/07/23 | For Sale | $250,000 | +101.6% | $168 / Sq Ft |
| 05/31/2016 05/31/16 | Sold | $124,000 | 0.0% | $83 / Sq Ft |
| 04/18/2016 04/18/16 | Pending | -- | -- | -- |
| 03/24/2016 03/24/16 | For Sale | $124,000 | -- | $83 / Sq Ft |
Tax History Compared to Growth
Tax History
| Year | Tax Paid | Tax Assessment Tax Assessment Total Assessment is a certain percentage of the fair market value that is determined by local assessors to be the total taxable value of land and additions on the property. | Land | Improvement |
|---|---|---|---|---|
| 2024 | $1,863 | $212,300 | $48,000 | $164,300 |
| 2023 | $1,863 | $194,500 | $48,000 | $146,500 |
| 2022 | $1,424 | $167,300 | $27,800 | $139,500 |
| 2021 | $1,125 | $140,300 | $27,800 | $112,500 |
| 2020 | $1,036 | $131,500 | $27,800 | $103,700 |
| 2019 | $987 | $122,700 | $27,800 | $94,900 |
| 2018 | $970 | $120,200 | $27,800 | $92,400 |
| 2017 | $972 | $117,700 | $27,800 | $89,900 |
| 2016 | $938 | $115,900 | $26,500 | $89,400 |
| 2014 | $2,192 | $109,400 | $25,000 | $84,400 |
| 2013 | $2,192 | $107,600 | $25,000 | $82,600 |
Agents Affiliated with this Home
-
Sean Daniels

Seller's Agent in 2023
Sean Daniels
Daniels Real Estate
(317) 371-0060
11 in this area
357 Total Sales
-
W
Buyer's Agent in 2023
Wendy Frank
Carriage House Real Estate, LLC
-
Debbie Yozipovich

Seller's Agent in 2016
Debbie Yozipovich
RE/MAX Realty Group
(317) 498-5879
48 in this area
101 Total Sales
-
D
Buyer's Agent in 2016
Don Whitesell
Carpenter, REALTORS®
Map
Source: MIBOR Broker Listing Cooperative®
MLS Number: 21930811
APN: 30-07-33-105-080.001-009
- 975 Atir Ln
- 1252 Jasmine Dr
- 1257 Rosemary Ct
- 1991 E Mckenzie Rd
- 1020 E Sixth St
- 1226 Arlington Dr
- 1439 E Mckenzie Rd
- 896 Fairfield Dr
- 13 Marywood Dr
- 1605 Leisure Way
- 1294 Lexington Trail
- 1008 Whispering Trail
- 1569 Tupelo Dr
- 1675 Leisure Way
- 1612 Prairieview Ln
- 1652 Sweetwater Ln
- 121 Apple St
- 643 Pratt St
- 1396 Lexington Trail
- 888 Streamside Dr
