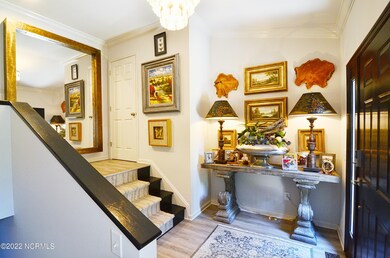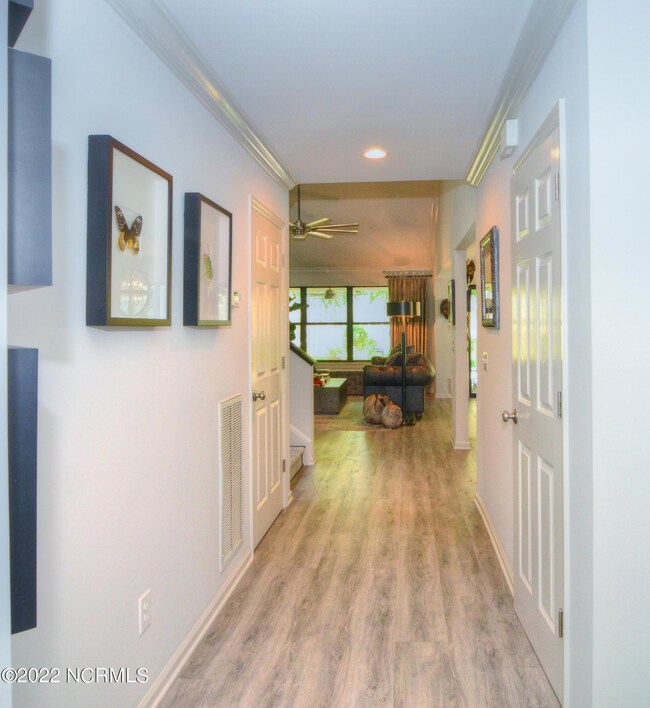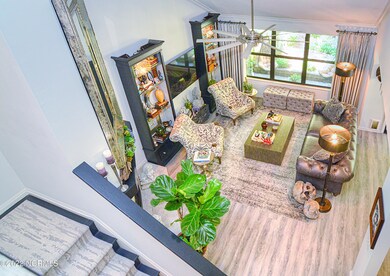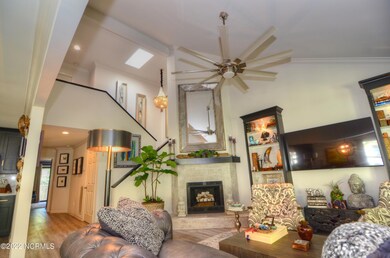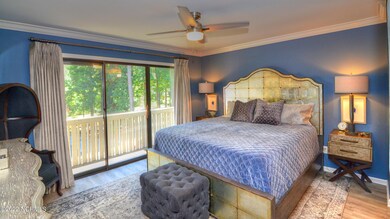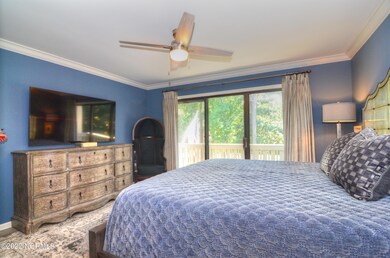
964 Birch Creek Dr Unit 15 Wilmington, NC 28403
Devon Park NeighborhoodEstimated Value: $345,000 - $483,407
Highlights
- In Ground Pool
- Wooded Lot
- Main Floor Primary Bedroom
- John T. Hoggard High School Rated A-
- Vaulted Ceiling
- Water Fountains
About This Home
As of November 2022Mid -Town Condo completely updated! Move- In -Ready!! Three-bedroom, three and a half-bath. Custom upgrades throughout. All Natural Gas Appliances. 2 Primary Bedrooms. 2-car tandem garage with large storage room. Vaulted ceilings with skylight. Covered porch and beautiful courtyard garden. This house has a connector for connecting a backup generator. The beautiful neighborhood of Birch Creek is ideally situated in the center of Wilmington, close to Wrightsville Beach, UNCW, and the historic downtown. Residents and visitors can swim at the saltwater community pool. Come and take a look this won't last long!
Last Agent to Sell the Property
Jay Curley
Fathom Realty NC, LLC Listed on: 09/22/2022
Co-Listed By
Cindy Curley
Fathom Realty NC, LLC
Last Buyer's Agent
Karen Clow
Coldwell Banker Sea Coast Advantage
Property Details
Home Type
- Condominium
Est. Annual Taxes
- $1,886
Year Built
- Built in 1995
Lot Details
- Property fronts a private road
- Fenced Yard
- Wood Fence
- Wooded Lot
Home Design
- Block Foundation
- Wood Frame Construction
- Architectural Shingle Roof
- Concrete Siding
- Vinyl Siding
- Stick Built Home
- Stucco
Interior Spaces
- 1,892 Sq Ft Home
- 2-Story Property
- Furnished or left unfurnished upon request
- Vaulted Ceiling
- Ceiling Fan
- Skylights
- Gas Log Fireplace
- Thermal Windows
- Entrance Foyer
- Combination Dining and Living Room
- Luxury Vinyl Plank Tile Flooring
- Scuttle Attic Hole
Kitchen
- Gas Oven
- Gas Cooktop
- Built-In Microwave
- Ice Maker
- Dishwasher
- Kitchen Island
- Solid Surface Countertops
- Disposal
Bedrooms and Bathrooms
- 3 Bedrooms
- Primary Bedroom on Main
Laundry
- Laundry Room
- Dryer
- Washer
Basement
- Sump Pump
- Dirt Floor
- Crawl Space
Home Security
- Pest Guard System
- Termite Clearance
Parking
- 2 Car Attached Garage
- Lighted Parking
- Driveway
- Additional Parking
Eco-Friendly Details
- Energy-Efficient HVAC
- Energy-Efficient Doors
- ENERGY STAR/CFL/LED Lights
Outdoor Features
- In Ground Pool
- Balcony
- Covered patio or porch
- Water Fountains
Schools
- Winter Park Elementary School
- Williston Middle School
- New Hanover High School
Utilities
- Forced Air Zoned Heating and Cooling System
- Heating System Uses Gas
- Heating System Uses Natural Gas
- Programmable Thermostat
- Gas Tank Leased
- Co-Op Water
- Natural Gas Water Heater
- Fuel Tank
- Cable TV Available
Listing and Financial Details
- Assessor Parcel Number R05514-001-029-140
Community Details
Overview
- Property has a Home Owners Association
- Roof Maintained by HOA
- Master Insurance
- Birch Creek Subdivision
- Maintained Community
Amenities
- Picnic Area
Recreation
- Community Pool
Security
- Resident Manager or Management On Site
- Fire and Smoke Detector
Ownership History
Purchase Details
Home Financials for this Owner
Home Financials are based on the most recent Mortgage that was taken out on this home.Purchase Details
Home Financials for this Owner
Home Financials are based on the most recent Mortgage that was taken out on this home.Purchase Details
Purchase Details
Purchase Details
Home Financials for this Owner
Home Financials are based on the most recent Mortgage that was taken out on this home.Purchase Details
Purchase Details
Purchase Details
Similar Homes in Wilmington, NC
Home Values in the Area
Average Home Value in this Area
Purchase History
| Date | Buyer | Sale Price | Title Company |
|---|---|---|---|
| 3808 Park Llc | $446,500 | -- | |
| Bennett Charles M | $225,000 | None Available | |
| Clayton John E | $245,000 | None Available | |
| Keane Michael | $218,500 | None Available | |
| Bright Yvonna R | $183,500 | None Available | |
| Brock Russell L | $162,500 | -- | |
| Birch Creek Partnership | -- | -- | |
| Caper Corporation | -- | -- |
Mortgage History
| Date | Status | Borrower | Loan Amount |
|---|---|---|---|
| Open | 3808 Park Llc | $334,000 | |
| Previous Owner | Bennett Charles M | $202,500 | |
| Previous Owner | Bright Yvonna R | $144,653 |
Property History
| Date | Event | Price | Change | Sq Ft Price |
|---|---|---|---|---|
| 11/03/2022 11/03/22 | Sold | $446,500 | 0.0% | $236 / Sq Ft |
| 10/16/2022 10/16/22 | Pending | -- | -- | -- |
| 09/29/2022 09/29/22 | For Sale | $446,500 | +98.4% | $236 / Sq Ft |
| 09/01/2020 09/01/20 | Sold | $225,000 | +2.3% | $122 / Sq Ft |
| 07/29/2020 07/29/20 | Pending | -- | -- | -- |
| 07/14/2020 07/14/20 | For Sale | $220,000 | -- | $119 / Sq Ft |
Tax History Compared to Growth
Tax History
| Year | Tax Paid | Tax Assessment Tax Assessment Total Assessment is a certain percentage of the fair market value that is determined by local assessors to be the total taxable value of land and additions on the property. | Land | Improvement |
|---|---|---|---|---|
| 2023 | $2,111 | $221,900 | $0 | $221,900 |
| 2022 | $943 | $221,900 | $0 | $221,900 |
| 2021 | $950 | $221,900 | $0 | $221,900 |
| 2020 | $826 | $156,800 | $0 | $156,800 |
| 2019 | $826 | $156,800 | $0 | $156,800 |
| 2018 | $826 | $156,800 | $0 | $156,800 |
| 2017 | $826 | $156,800 | $0 | $156,800 |
| 2016 | $1,170 | $211,200 | $0 | $211,200 |
| 2015 | $1,118 | $211,200 | $0 | $211,200 |
| 2014 | $1,071 | $211,200 | $0 | $211,200 |
Agents Affiliated with this Home
-
J
Seller's Agent in 2022
Jay Curley
Fathom Realty NC, LLC
-
C
Seller Co-Listing Agent in 2022
Cindy Curley
Fathom Realty NC, LLC
-
K
Buyer's Agent in 2022
Karen Clow
Coldwell Banker Sea Coast Advantage
-
Kenneth Fisher

Seller's Agent in 2020
Kenneth Fisher
RE/MAX
(910) 616-2123
2 in this area
31 Total Sales
-
H
Buyer's Agent in 2020
Heather Smith
Keller Williams Innovate-Wilmington
Map
Source: Hive MLS
MLS Number: 100350910
APN: R05514-001-029-140
- 935 Birch Creek Dr Unit 27
- 994 Birch Creek Dr Unit 3
- 3525 Wilshire Blvd
- 1024 Birch Creek Dr Unit 18
- 1018 Birch Creek Dr
- 814 Latimer Dr
- 907 Bonham Ave
- 3629 Saint Johns Ct Unit B
- 1020 Page Ave
- 3725 Saint Johns Ct Unit B
- 803 Bonham Ave
- 515 Larchmont Dr
- 509 Decatur Dr
- 3124 Camden Cir
- 3262 Camden Cir
- 4118 Wrightsville Ave
- 4220 Wilshire Blvd Unit 304
- 4220 Wilshire Blvd Unit 103
- 4240 Wilshire Blvd Unit 101
- 4220 Wilshire Blvd Unit 303-C
- 964 Birch Creek Dr Unit 15
- 966 Birch Creek Dr Unit 14
- 966 Birch Creek Dr
- 962 Birch Creek Dr
- 968 Birch Creek Dr
- 968 Birch Creek Dr Unit 13
- 960 Birch Creek Dr Unit 17
- 970 Birch Creek Dr
- 917 Bryan Ave
- 913 Bryan Ave
- 913 Bryan Ave Unit A & B
- 976 Birch Creek Dr
- 976 Birch Creek Dr Unit 11
- 956 Birch Creek Dr
- 956 Birch Creek Dr Unit 19
- 954 Birch Creek Dr Unit 20
- 958 Birch Creek Dr
- 909 Bryan Ave
- 978 Birch Creek Dr
- 971 Birch Creek Dr

