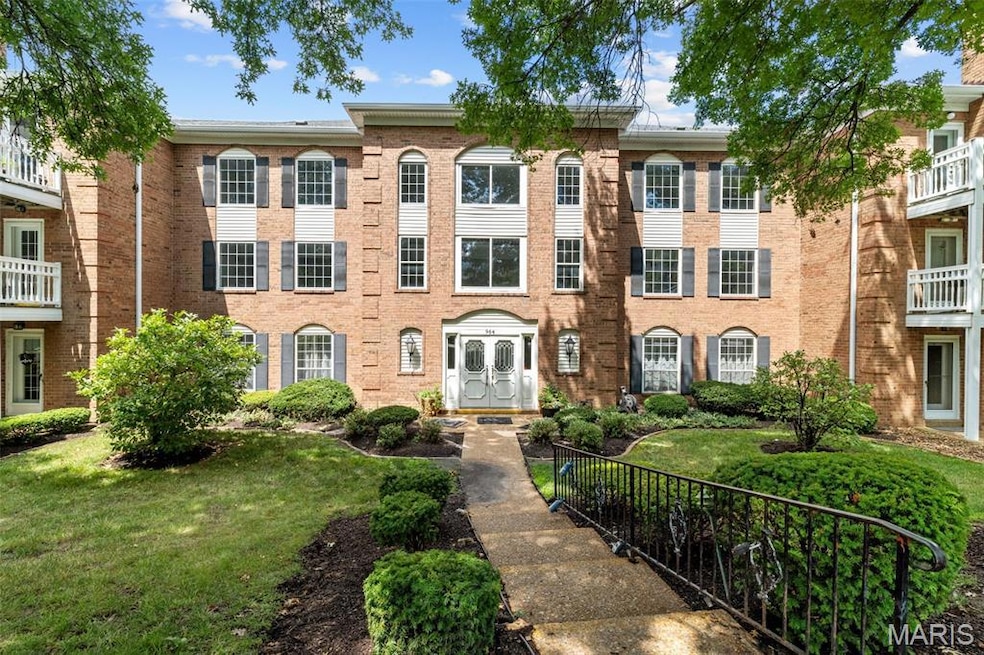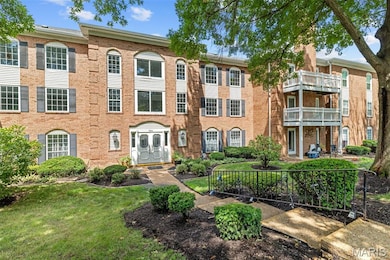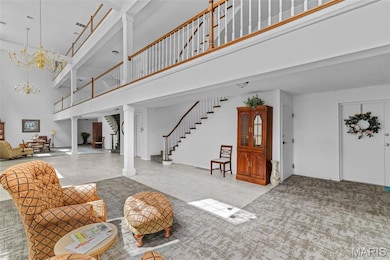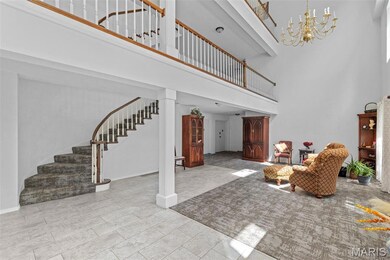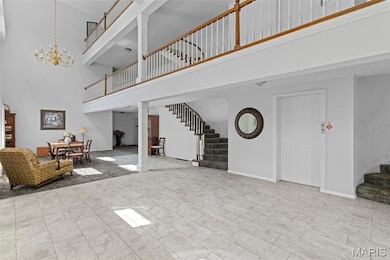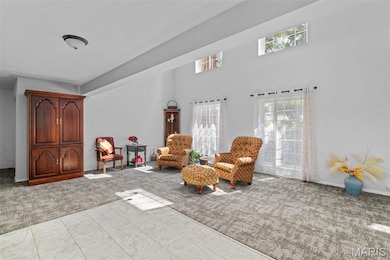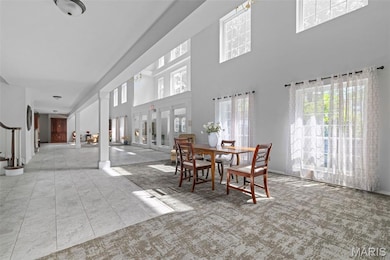
964 Claytonbrook Dr Unit 1C Ballwin, MO 63011
Estimated payment $1,952/month
Highlights
- Very Popular Property
- Deck
- 1 Car Attached Garage
- Kehrs Mill Elementary Rated A
- Elevator
- 1-Story Property
About This Home
Enjoy the ease of condo living in this main-level unit of a luxurious building in Ballwin! Just moments from restaurants, shopping, parks, Rockwood Schools, and Meadowbrook Country Club, the location can't be beat! You'll be part of a great community in a peaceful setting. A path through beautiful landscaping shaded by large trees leads you to the front doors of the secured brick building. Inside, the showstopper 3-story lobby greets you, providing a light-filled space to gather with friends and neighbors, all framed by curved staircases and lovely chandeliers. This unit is just off the lobby, with double doors opening to the ceramic tile foyer and main living space. The bright and spacious living room features crown molding and access to the deck. It's open to the dining room that's perfect for entertaining, featuring a charming bar closet. The kitchen has ceramic tile floors, tile backsplash, and plenty of cabinet and counter space. The primary suite is a retreat w/dual walk-in closets, spa-like sunken tub and shower & large vanity. You'll love the ample closet space and white 6-panel doors throughout. Two more bedrooms, another full bath with tile-surround tub, and a convenient laundry room complete the space. You'll also have an assigned parking spot in the basement garage, plus storage space as well & an elevator making grocery trips a breeze. A new electric panel ('25), HVAC ('24) and hot water heater ('24) give peace of mind. Don't miss out on this great opportunity!
Listing Agent
Keller Williams Realty St. Louis License #2007027969 Listed on: 07/17/2025

Property Details
Home Type
- Condominium
Est. Annual Taxes
- $2,591
Year Built
- Built in 1971
HOA Fees
- $822 Monthly HOA Fees
Parking
- 1 Car Attached Garage
Home Design
- Brick Exterior Construction
Interior Spaces
- 1,792 Sq Ft Home
- 1-Story Property
- Panel Doors
- Basement
Kitchen
- Microwave
- Dishwasher
Bedrooms and Bathrooms
- 3 Bedrooms
- 2 Full Bathrooms
Schools
- Kehrs Mill Elem. Elementary School
- Crestview Middle School
- Marquette Sr. High School
Additional Features
- Deck
- Forced Air Heating and Cooling System
Listing and Financial Details
- Assessor Parcel Number 21T-34-1123
Community Details
Overview
- Association fees include insurance, common area maintenance, sewer, snow removal, trash, water
- Cambridge Court Association
Amenities
- Elevator
- Lobby
Map
Home Values in the Area
Average Home Value in this Area
Tax History
| Year | Tax Paid | Tax Assessment Tax Assessment Total Assessment is a certain percentage of the fair market value that is determined by local assessors to be the total taxable value of land and additions on the property. | Land | Improvement |
|---|---|---|---|---|
| 2023 | $2,589 | $37,260 | $6,800 | $30,460 |
| 2022 | $2,237 | $29,910 | $11,230 | $18,680 |
| 2021 | $2,221 | $29,910 | $11,230 | $18,680 |
| 2020 | $2,448 | $31,430 | $11,230 | $20,200 |
| 2019 | $2,458 | $31,430 | $11,230 | $20,200 |
| 2018 | $2,245 | $27,070 | $5,450 | $21,620 |
| 2017 | $2,191 | $27,070 | $5,450 | $21,620 |
| 2016 | $2,378 | $28,250 | $5,450 | $22,800 |
| 2015 | $2,329 | $28,250 | $5,450 | $22,800 |
| 2014 | -- | $19,800 | $5,970 | $13,830 |
Property History
| Date | Event | Price | Change | Sq Ft Price |
|---|---|---|---|---|
| 07/17/2025 07/17/25 | For Sale | $165,000 | +6.5% | $92 / Sq Ft |
| 05/22/2015 05/22/15 | Sold | -- | -- | -- |
| 05/22/2015 05/22/15 | For Sale | $154,900 | -- | $86 / Sq Ft |
| 04/15/2015 04/15/15 | Pending | -- | -- | -- |
Purchase History
| Date | Type | Sale Price | Title Company |
|---|---|---|---|
| Warranty Deed | $154,900 | Investors Title Co Clayton | |
| Special Warranty Deed | $100,000 | Ctc | |
| Special Warranty Deed | -- | Continental Title Company | |
| Trustee Deed | $141,779 | None Available | |
| Warranty Deed | $145,000 | Freedom Title | |
| Warranty Deed | $146,000 | -- | |
| Warranty Deed | $130,000 | -- | |
| Interfamily Deed Transfer | -- | -- |
Mortgage History
| Date | Status | Loan Amount | Loan Type |
|---|---|---|---|
| Previous Owner | $99,000 | New Conventional | |
| Previous Owner | $80,000 | New Conventional | |
| Previous Owner | $168,000 | Unknown | |
| Previous Owner | $152,000 | Fannie Mae Freddie Mac | |
| Previous Owner | $145,000 | Fannie Mae Freddie Mac | |
| Previous Owner | $138,700 | Purchase Money Mortgage |
Similar Homes in Ballwin, MO
Source: MARIS MLS
MLS Number: MIS25033433
APN: 21T-34-1123
- 964 Claytonbrook Dr Unit 2A
- 922 Claytonbrook Dr Unit 2
- 910 Claytonbrook Dr Unit 1
- 917 Claytonbrook Dr Unit 3
- 917 Claytonbrook Dr Unit 4
- 974 Claytonbrook Dr Unit 1A
- 523 Nottingham Dr
- 1014 Bedford Ln
- 59 Meadowbrook Country Club Estates Drive Estate
- 2316 the Courts Dr
- 1093 Del Ebro Dr
- 2259 Sycamore Dr
- 15248 Clayton Rd
- 332 Meadowbrook Dr
- 15792 Scenic Green Ct
- 551 Lering Ct
- 312 Clayton Crossing Dr Unit 304
- 312 Clayton Crossing Dr Unit 301
- 15799 Scenic Green Ct
- 512 Trevi Ln
- 2611 Rycroft Ct
- 172 Log Hill Ln
- 249 Pine Tree Ln
- 170 Steamboat Ln
- 966 Barbara Ann Ln
- 14991 Broadmont Dr
- 15970 Manchester Rd
- 500 Seven Trails Dr
- 15520 Golden Ridge Ct
- 433 Essen Ln
- 548 Woodhill Estates Dr
- 16342 Peppermill Dr
- 120 Ballwin Manor Dr
- 427 Brass Lamp Dr
- 105 Whitewater Dr
- 1570 Westmeade Dr
- 1628 Strecker Ridge Ct
- 920 Quail Terrace Ct
- 524 Ranch Dr
- 507 Glenmeadow Dr
