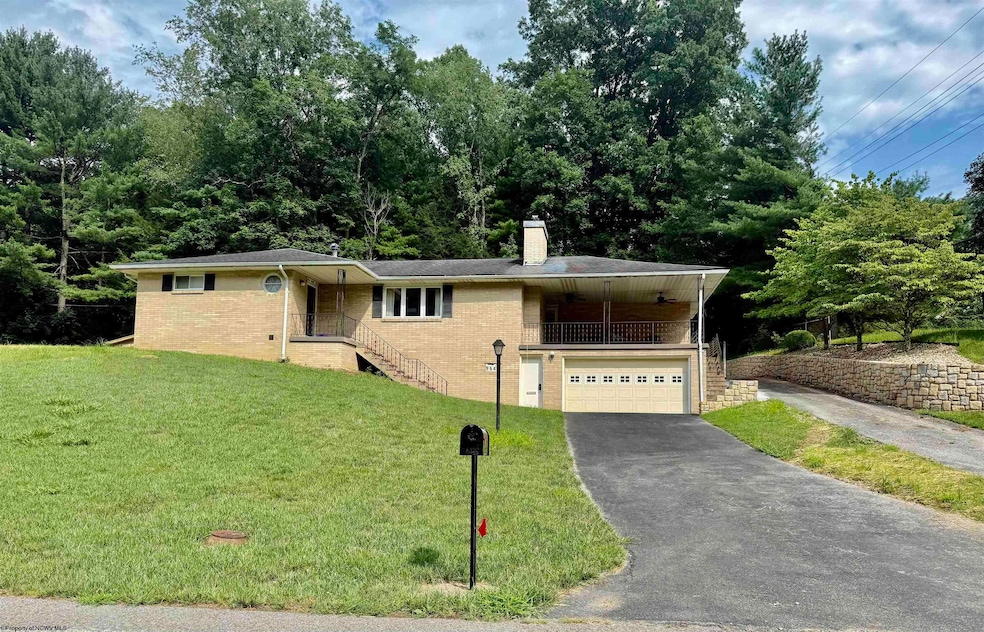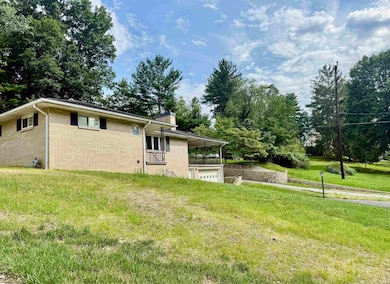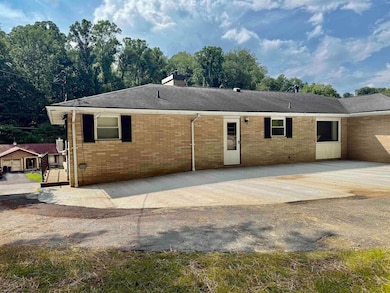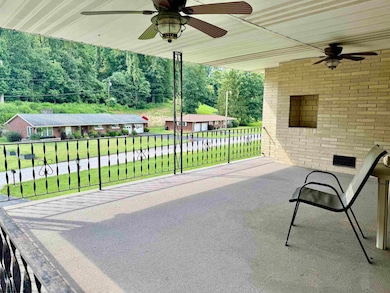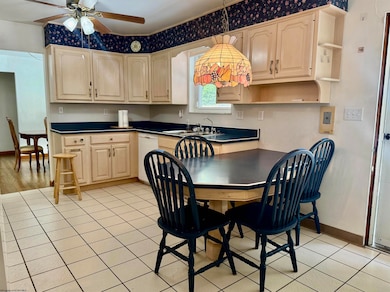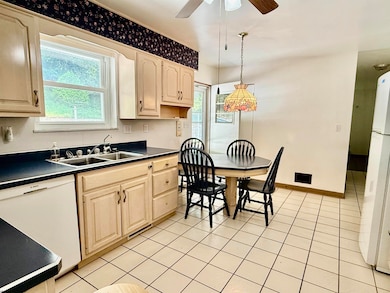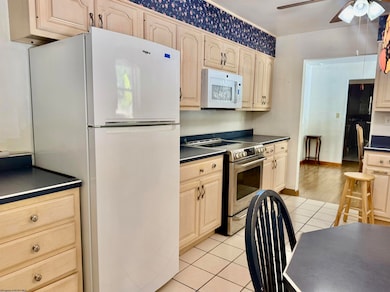964 Coleman Ave Fairmont, WV 26554
Estimated payment $2,210/month
Highlights
- Health Club
- Medical Services
- Attic
- Jayenne Elementary School Rated A-
- Wood Flooring
- 2 Fireplaces
About This Home
Beautiful all-brick, 3 Bedroom, 3 Bath, sprawling ranch that offers timeless elegance and comfort. The home features beautifully refinished hardwood floors, 3 spacious bedrooms and 3 full bathrooms, one of which is in the partially finished basement. In addition, a first-floor laundry room adds extra convenience, and the main bathroom has a safety tub, designed to provide a safer and more accessible bathing experience. The lower level boasts a cozy gathering room with a fireplace and a cool vintage bar and game table! This solid home has a recently replaced furnace, hot water heater, water filtration system and NEW concrete outdoor patio. Outdoor highlights include the expansive covered side patio and the wrap-around driveway that connects to Coleman Ave on each side, plenty of off-street parking and an outdoor storage shed. Finally, a new french drain has been installed around the entire house to prevent water intrusion. Make your appointment today!
Home Details
Home Type
- Single Family
Est. Annual Taxes
- $2,188
Year Built
- Built in 1964
Lot Details
- 0.44 Acre Lot
- Lot Dimensions are 120x135x130x155
- Landscaped
- Level Lot
- Private Yard
Home Design
- Brick Exterior Construction
- Brick Foundation
- Frame Construction
- Shingle Roof
Interior Spaces
- 1-Story Property
- Ceiling Fan
- 2 Fireplaces
- Gas Log Fireplace
- Neighborhood Views
- Attic
Kitchen
- Range
- Microwave
- Dishwasher
Flooring
- Wood
- Wall to Wall Carpet
- Laminate
- Ceramic Tile
Bedrooms and Bathrooms
- 3 Bedrooms
- 3 Full Bathrooms
Laundry
- Laundry Room
- Washer and Electric Dryer Hookup
Partially Finished Basement
- Basement Fills Entire Space Under The House
- Interior Basement Entry
Home Security
- Home Security System
- Storm Doors
- Fire and Smoke Detector
Parking
- 2 Car Garage
- Basement Garage
- Off-Street Parking
Outdoor Features
- Patio
- Exterior Lighting
- Shed
- Porch
Schools
- Watson Elementary School
- West Fairmont Middle School
- Fairmont Sr. High School
Utilities
- Forced Air Heating and Cooling System
- Heating System Uses Gas
- Water Filtration System
- High Speed Internet
- Cable TV Available
Listing and Financial Details
- Assessor Parcel Number 113
Community Details
Overview
- No Home Owners Association
Amenities
- Medical Services
- Shops
- Public Transportation
- Community Library
Recreation
- Health Club
- Community Pool
- Park
Map
Home Values in the Area
Average Home Value in this Area
Tax History
| Year | Tax Paid | Tax Assessment Tax Assessment Total Assessment is a certain percentage of the fair market value that is determined by local assessors to be the total taxable value of land and additions on the property. | Land | Improvement |
|---|---|---|---|---|
| 2024 | $2,245 | $166,920 | $41,400 | $125,520 |
| 2023 | $2,174 | $161,580 | $41,400 | $120,180 |
| 2022 | $2,027 | $156,240 | $41,400 | $114,840 |
| 2021 | $1,927 | $150,840 | $40,680 | $110,160 |
| 2020 | $1,845 | $144,780 | $40,020 | $104,760 |
| 2019 | $1,804 | $140,220 | $40,020 | $100,200 |
| 2018 | $1,834 | $142,980 | $38,400 | $104,580 |
| 2017 | $1,716 | $136,080 | $33,360 | $102,720 |
| 2016 | $1,653 | $132,180 | $32,040 | $100,140 |
| 2015 | $828 | $129,720 | $34,020 | $95,700 |
| 2014 | $828 | $131,520 | $36,060 | $95,460 |
Property History
| Date | Event | Price | List to Sale | Price per Sq Ft | Prior Sale |
|---|---|---|---|---|---|
| 10/08/2025 10/08/25 | Price Changed | $384,800 | -1.3% | $153 / Sq Ft | |
| 08/29/2025 08/29/25 | Price Changed | $389,900 | -1.3% | $155 / Sq Ft | |
| 07/30/2025 07/30/25 | For Sale | $395,000 | +21.5% | $157 / Sq Ft | |
| 05/07/2025 05/07/25 | Sold | $325,000 | -7.1% | $130 / Sq Ft | View Prior Sale |
| 04/07/2025 04/07/25 | For Sale | $349,900 | -- | $139 / Sq Ft |
Purchase History
| Date | Type | Sale Price | Title Company |
|---|---|---|---|
| Deed | -- | None Available |
Source: North Central West Virginia REIN
MLS Number: 10160788
APN: 03-15-01130000
- 936 Pine Hill Dr
- 913 Henry Dr
- 609 Farms Dr
- 11 1/2 Freeland St
- 10 Greenwood Dr
- 1109 Gaston Ave
- 913 1/2 Fleming Ave
- 12 Outlook Rd
- 1111 Edgemont Terrace
- 1107 Marion Ave
- 1131 S Park Dr
- 910 8th St
- 1112 Westmont Rd
- 803 Benoni Ave
- 1115 Fleming Ave
- 1465 Barry St
- 1515 Fairmont Ave
- 709 Benoni Ave
- 711 Coleman Ave
- 909 7th St
- 918 Gaston Ave
- 819 Ridgely Ave Unit 819
- 821 Ridgely Ave Unit 821RidgelyAv
- 1111 1/2 Carleton St
- 205 Locust Ave Unit Apartment
- 1700 Big Tree Dr Unit 1700 Big Tree Dr #86
- 1700 Big Tree Dr Unit 1700 Big Tree Dr #86
- 109 Big Tree Dr Unit 21
- 502 1/2 Ohio Ave Unit 502 1/2 Ohio ave
- 99 Russell St
- 1323 Pennsylvania Ave
- 1203 Boulevard Ave
- 100 Vale Cir
- 58 Levels Rd
- 1061 Southwind Dr
- 409 Clayton St Unit 1
- 28 Roosevelt St
- 605 East Ave
- 102 Bloomfield Ln
- 33 Lincoln Dr
