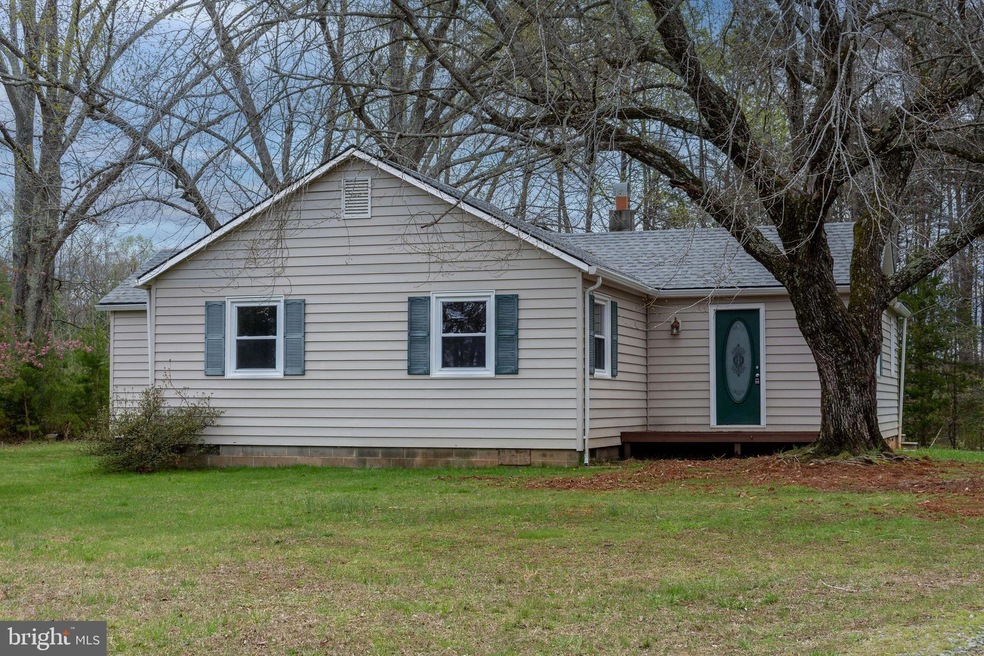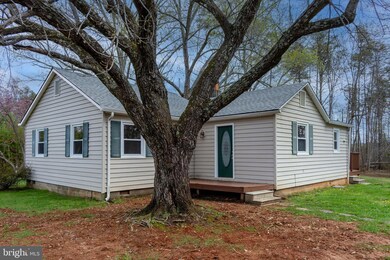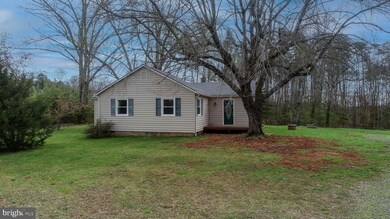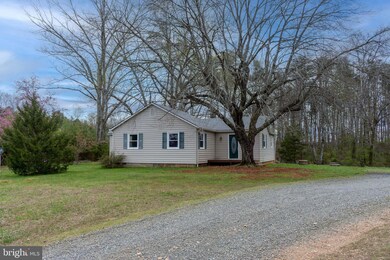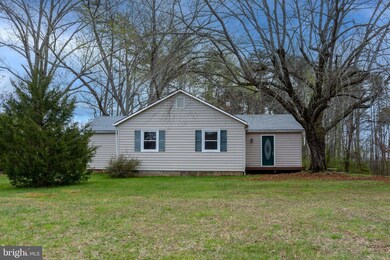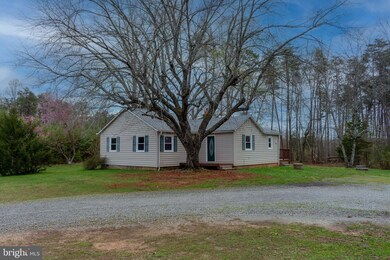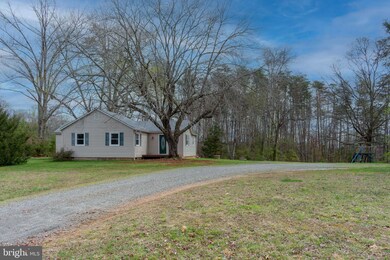
964 Hickory Creek Rd Louisa, VA 23093
Highlights
- Parking available for a boat
- View of Trees or Woods
- Traditional Floor Plan
- Louisa County Middle School Rated A-
- Deck
- Rambler Architecture
About This Home
As of September 2024Bring your whole family, pets, horses to this private location in Louisa, close to Town, yet far enough away to remain private. This home has been recently painted, new floor in kitchen and laundry, nice deck and room to roam. Playground equipment stays! FIBERLYNC INTERNET!!!
Home Details
Home Type
- Single Family
Est. Annual Taxes
- $1,621
Year Built
- Built in 1970
Lot Details
- 3.9 Acre Lot
- Rural Setting
- Property is zoned AGRIC
Home Design
- Rambler Architecture
- Asphalt Roof
- Steel Siding
Interior Spaces
- 1,424 Sq Ft Home
- Property has 1 Level
- Traditional Floor Plan
- Ceiling Fan
- Vinyl Clad Windows
- Double Hung Windows
- Casement Windows
- Six Panel Doors
- Family Room Off Kitchen
- Living Room
- Views of Woods
- Crawl Space
- Attic
Kitchen
- Eat-In Kitchen
- Electric Oven or Range
- Range Hood
Flooring
- Wood
- Laminate
- Luxury Vinyl Tile
Bedrooms and Bathrooms
- 4 Main Level Bedrooms
- 1 Full Bathroom
Laundry
- Laundry on main level
- Washer and Dryer Hookup
Parking
- 12 Parking Spaces
- 6 Driveway Spaces
- Gravel Driveway
- Unpaved Parking
- Parking available for a boat
Outdoor Features
- Deck
- Exterior Lighting
- Playground
- Play Equipment
- Rain Gutters
Schools
- Trevilians Elementary School
- Louisa County Middle School
- Louisa County High School
Utilities
- Central Air
- Heat Pump System
- Vented Exhaust Fan
- Well
- Electric Water Heater
- On Site Septic
- Phone Available
- Satellite Dish
- Cable TV Available
Community Details
- No Home Owners Association
Listing and Financial Details
- Tax Lot 2
- Assessor Parcel Number 12 1 2
Ownership History
Purchase Details
Purchase Details
Purchase Details
Purchase Details
Similar Homes in Louisa, VA
Home Values in the Area
Average Home Value in this Area
Purchase History
| Date | Type | Sale Price | Title Company |
|---|---|---|---|
| Bargain Sale Deed | -- | None Available | |
| Trustee Deed | $131,400 | None Available | |
| Deed | $180,000 | None Available | |
| Gift Deed | -- | None Available |
Property History
| Date | Event | Price | Change | Sq Ft Price |
|---|---|---|---|---|
| 09/02/2024 09/02/24 | Sold | $300,000 | +5.3% | $211 / Sq Ft |
| 08/03/2024 08/03/24 | Pending | -- | -- | -- |
| 07/20/2024 07/20/24 | For Sale | $285,000 | 0.0% | $200 / Sq Ft |
| 06/10/2024 06/10/24 | Off Market | $285,000 | -- | -- |
| 05/27/2024 05/27/24 | Pending | -- | -- | -- |
| 04/26/2024 04/26/24 | Price Changed | $285,000 | -12.3% | $200 / Sq Ft |
| 03/28/2024 03/28/24 | For Sale | $325,000 | 0.0% | $228 / Sq Ft |
| 12/22/2017 12/22/17 | Rented | $1,250 | 0.0% | -- |
| 12/22/2017 12/22/17 | Under Contract | -- | -- | -- |
| 11/21/2017 11/21/17 | For Rent | $1,250 | -- | -- |
Tax History Compared to Growth
Tax History
| Year | Tax Paid | Tax Assessment Tax Assessment Total Assessment is a certain percentage of the fair market value that is determined by local assessors to be the total taxable value of land and additions on the property. | Land | Improvement |
|---|---|---|---|---|
| 2024 | $1,744 | $276,300 | $44,200 | $232,100 |
| 2023 | $1,744 | $254,900 | $40,900 | $214,000 |
| 2022 | $1,621 | $225,100 | $38,700 | $186,400 |
| 2021 | $1,430 | $198,600 | $36,500 | $162,100 |
| 2020 | $1,300 | $180,600 | $36,500 | $144,100 |
| 2019 | $1,303 | $181,000 | $36,500 | $144,500 |
| 2018 | $1,304 | $181,100 | $36,500 | $144,600 |
| 2017 | $1,151 | $169,300 | $35,400 | $133,900 |
| 2016 | $1,151 | $159,800 | $35,400 | $124,400 |
| 2015 | $1,141 | $158,500 | $35,400 | $123,100 |
| 2013 | -- | $153,000 | $36,500 | $116,500 |
Agents Affiliated with this Home
-
Adrianna Waddy

Seller's Agent in 2024
Adrianna Waddy
Cowan Realty, Inc.
(540) 840-3137
97 Total Sales
-
Esther Stanard

Buyer's Agent in 2024
Esther Stanard
Cornerstone Elite Properties, LLC.
(703) 232-9772
174 Total Sales
Map
Source: Bright MLS
MLS Number: VALA2005400
APN: 12-1-2
- 61 Oakland Place
- 0 May Ln Unit 661114
- Lot 1045 Poplar Dr
- 94 Hilltop Rd
- 28 Poplar Dr
- 2102 N Lakeshore Dr
- 68 Clear Water Ln
- 1843 S Lakeshore Dr
- 3048 Oakland Rd
- Lot 1154 Ferndale Dr Unit 1154
- Lot 1154 Ferndale Dr
- 0 Oakland Rd
- 277 Nottingham Rd
- 1382 S Lakeshore Dr
- 50 Elizabeth Ln
- lot 693 Redbud Dr
- 562 Locust Dr
- Lot #562 Locust Dr
- 1262 S Lakeshore Dr
- 1249 N Lakeshore Dr
