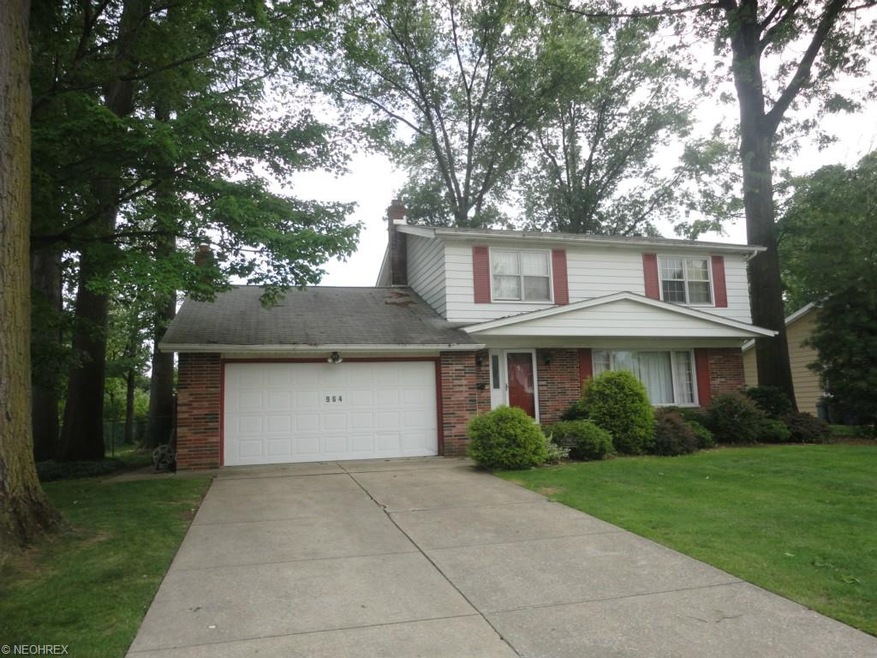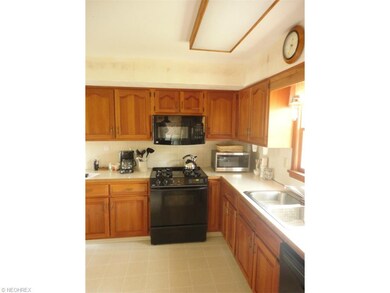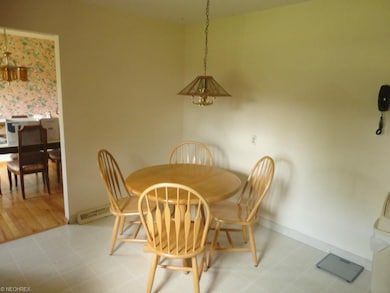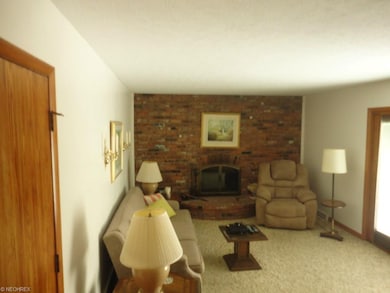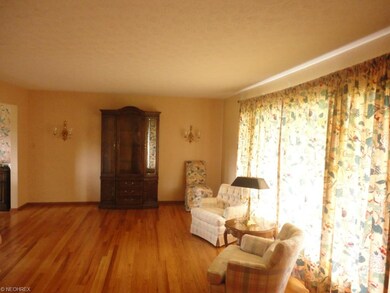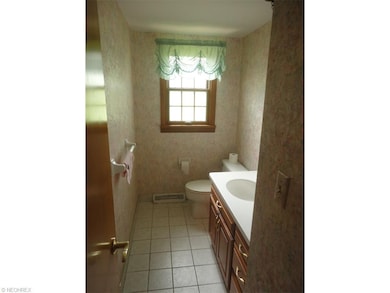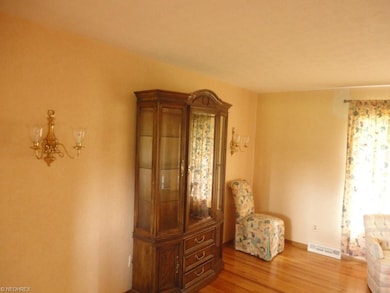
964 John Glenn Dr Independence, OH 44131
Highlights
- Colonial Architecture
- 2 Car Detached Garage
- Forced Air Heating and Cooling System
- 1 Fireplace
- Patio
- 5-minute walk to John Glenn Park
About This Home
As of October 2021Spacious 4 Bedroom Colonial * Nice hardwood floors in the Living Room and Dining Room * Wood windows throughout * Bay window in the Dining Room * WBFP w/hearth in the Family Room * Double doors from the Family Room to the patio * Beautifully manicured backyard with a fence and a shed * Access to the Main Bath from the Master Bedroom * Updated furnace, AC & humidifier * 100 amp. service * Finished Recreation Room in the basement with glass block windows * Large crawl space under Family Room * 2 car garage with tons of storage *
Last Agent to Sell the Property
Keller Williams Elevate License #210981 Listed on: 06/12/2014

Home Details
Home Type
- Single Family
Year Built
- Built in 1968
Lot Details
- 0.26 Acre Lot
- Lot Dimensions are 80x143
- North Facing Home
- Property is Fully Fenced
- Chain Link Fence
Parking
- 2 Car Detached Garage
Home Design
- Colonial Architecture
- Asphalt Roof
- Vinyl Construction Material
Interior Spaces
- 1,897 Sq Ft Home
- 2-Story Property
- 1 Fireplace
Kitchen
- Built-In Oven
- Range
- Microwave
- Dishwasher
Bedrooms and Bathrooms
- 4 Bedrooms
Laundry
- Dryer
- Washer
Partially Finished Basement
- Partial Basement
- Crawl Space
Outdoor Features
- Patio
Utilities
- Forced Air Heating and Cooling System
- Heating System Uses Gas
Community Details
- Crossview Community
Listing and Financial Details
- Assessor Parcel Number 551-18-110
Ownership History
Purchase Details
Home Financials for this Owner
Home Financials are based on the most recent Mortgage that was taken out on this home.Purchase Details
Home Financials for this Owner
Home Financials are based on the most recent Mortgage that was taken out on this home.Purchase Details
Similar Home in Independence, OH
Home Values in the Area
Average Home Value in this Area
Purchase History
| Date | Type | Sale Price | Title Company |
|---|---|---|---|
| Warranty Deed | $255,000 | Land Title Group | |
| Fiduciary Deed | $123,100 | Ohio Title Corp | |
| Deed | -- | -- |
Mortgage History
| Date | Status | Loan Amount | Loan Type |
|---|---|---|---|
| Open | $222,000 | New Conventional | |
| Previous Owner | $120,869 | FHA |
Property History
| Date | Event | Price | Change | Sq Ft Price |
|---|---|---|---|---|
| 10/13/2021 10/13/21 | Sold | $255,000 | +2.0% | $111 / Sq Ft |
| 09/08/2021 09/08/21 | Pending | -- | -- | -- |
| 09/03/2021 09/03/21 | For Sale | $249,900 | 0.0% | $109 / Sq Ft |
| 08/02/2021 08/02/21 | Pending | -- | -- | -- |
| 07/30/2021 07/30/21 | For Sale | $249,900 | +103.0% | $109 / Sq Ft |
| 09/30/2014 09/30/14 | Sold | $123,100 | -14.2% | $65 / Sq Ft |
| 08/21/2014 08/21/14 | Pending | -- | -- | -- |
| 06/12/2014 06/12/14 | For Sale | $143,500 | -- | $76 / Sq Ft |
Tax History Compared to Growth
Tax History
| Year | Tax Paid | Tax Assessment Tax Assessment Total Assessment is a certain percentage of the fair market value that is determined by local assessors to be the total taxable value of land and additions on the property. | Land | Improvement |
|---|---|---|---|---|
| 2024 | $5,339 | $89,250 | $16,835 | $72,415 |
| 2023 | $5,286 | $75,640 | $15,230 | $60,410 |
| 2022 | $5,256 | $75,640 | $15,230 | $60,410 |
| 2021 | $5,416 | $75,640 | $15,230 | $60,410 |
| 2020 | $4,964 | $61,500 | $12,390 | $49,110 |
| 2019 | $4,720 | $175,700 | $35,400 | $140,300 |
| 2018 | $4,739 | $61,500 | $12,390 | $49,110 |
| 2017 | $4,973 | $60,030 | $10,990 | $49,040 |
| 2016 | $4,936 | $60,030 | $10,990 | $49,040 |
| 2015 | $4,023 | $60,030 | $10,990 | $49,040 |
| 2014 | $4,023 | $58,280 | $10,680 | $47,600 |
Agents Affiliated with this Home
-
Robin Siciliano
R
Seller's Agent in 2021
Robin Siciliano
2000 Professional Realty
(440) 390-8978
4 in this area
32 Total Sales
-
Libbie Tenaglia

Buyer's Agent in 2021
Libbie Tenaglia
Russell Real Estate Services
(440) 915-8331
8 in this area
81 Total Sales
-
Bruce Trammell
B
Seller's Agent in 2014
Bruce Trammell
Keller Williams Elevate
(440) 888-6800
3 in this area
118 Total Sales
-
Tim Trammell
T
Buyer's Agent in 2014
Tim Trammell
Keller Williams Elevate
(216) 534-5056
5 Total Sales
Map
Source: MLS Now
MLS Number: 3627127
APN: 551-18-110
- 2465 Voyager Cir
- 6140 Meadview Dr
- 1303 E Dartmoor Ave
- 6114 Crossview Rd
- 6110 Crossview Rd
- 759 E Meadowlawn Blvd
- 5981 Northview Dr
- 877 Bittersweet Dr
- 805 Bittersweet Dr
- 196 E Ridgewood Dr
- 2348 Rockside Rd
- 100 E Decker Dr
- 1450 Driftwood Dr
- 1100 Winchester Dr
- Lot C Lombardo Center
- 5871 Graydon Dr
- 1111 Clearview Ave
- 214 Crescent Ridge Dr
- 1419 Grantwood Dr
- 80 Panorama Dr
