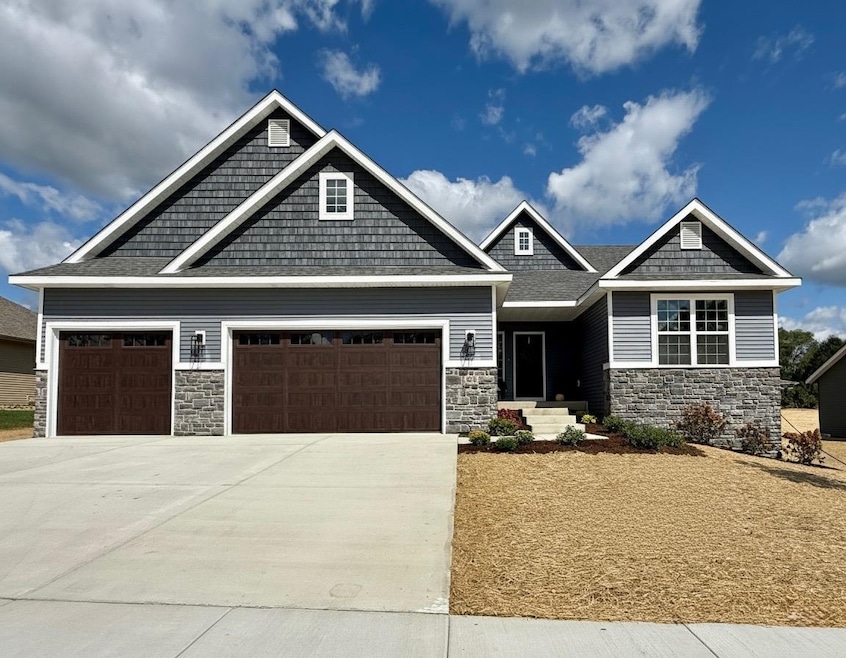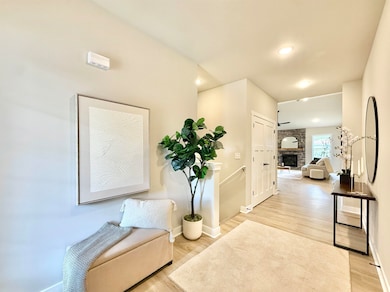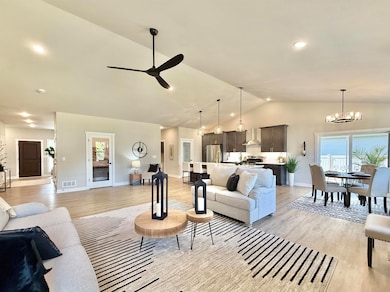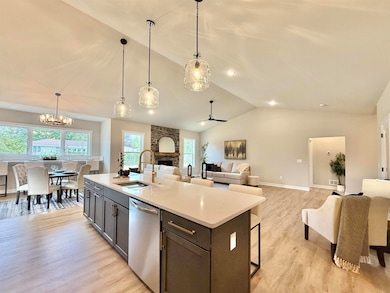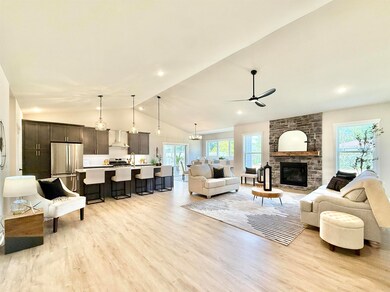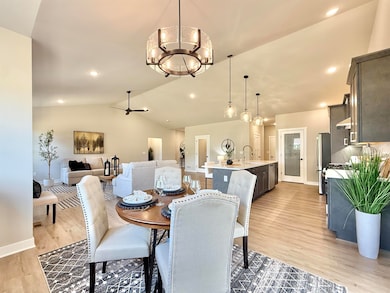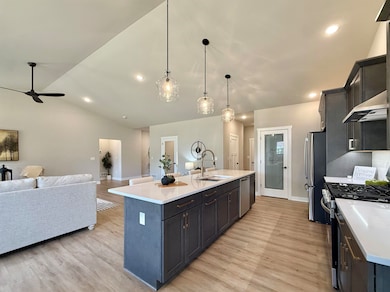964 Journey Hills Rd Milton, WI 53563
Estimated payment $3,769/month
Highlights
- New Construction
- Cathedral Ceiling
- Screened Porch
- Contemporary Architecture
- Wood Flooring
- Den
About This Home
Introducing Acadia Homes’ 2025 Parade of Homes featured showcase, a beautifully designed 5 bed, 3.5 bath ranch that blends elegance with everyday comfort. Step inside to an open floor plan, a spacious great room with cathedral ceilings & a gas fireplace, making a perfect gathering space. The gourmet kitchen is the heart of the home, featuring a large island flowing into the dining area with a raised breakfast bar, ideal for casual meals or entertaining. Just off the dining area, a screened-in porch invites you to relax and enjoy backyard views. The primary suite is a private retreat with a walk-in closet, tiled shower, and double vanity. The finished lower level expands the living space with two additional bedrooms and a generous family room. An oversized 3 car garage completes this home.
Listing Agent
Shorewest, REALTORS Brokerage Phone: 608-754-2121 License #36586-90 Listed on: 09/05/2025

Home Details
Home Type
- Single Family
Year Built
- Built in 2025 | New Construction
Lot Details
- 0.29 Acre Lot
- Level Lot
Home Design
- Contemporary Architecture
- Ranch Style House
- Poured Concrete
- Vinyl Siding
- Stone Exterior Construction
Interior Spaces
- Cathedral Ceiling
- Gas Fireplace
- Entrance Foyer
- Den
- Screened Porch
- Wood Flooring
- Partially Finished Basement
- Basement Fills Entire Space Under The House
- Laundry on main level
Kitchen
- Breakfast Bar
- Oven or Range
- Dishwasher
- Kitchen Island
Bedrooms and Bathrooms
- 5 Bedrooms
- Split Bedroom Floorplan
- Walk Through Bedroom
- Primary Bathroom is a Full Bathroom
- Bathroom on Main Level
- Walk-in Shower
Parking
- 3 Car Attached Garage
- Garage Door Opener
- Driveway Level
Schools
- Call School District Elementary School
- Milton Middle School
- Milton High School
Utilities
- Forced Air Cooling System
Community Details
- Built by Acadia Homes LLC
Map
Home Values in the Area
Average Home Value in this Area
Property History
| Date | Event | Price | List to Sale | Price per Sq Ft |
|---|---|---|---|---|
| 11/10/2025 11/10/25 | Price Changed | $599,990 | 0.0% | $185 / Sq Ft |
| 10/15/2025 10/15/25 | Price Changed | $599,999 | -2.9% | $185 / Sq Ft |
| 09/05/2025 09/05/25 | For Sale | $617,990 | -- | $191 / Sq Ft |
Source: South Central Wisconsin Multiple Listing Service
MLS Number: 2008183
- 384 Fairway Dr
- 353 Ridge View Dr Unit 11
- 365 Ridge View Dr Unit 15
- The Ironwood Plan at Ridge View Condominiums
- The Eagle Plan at Ridge View Condominiums
- 367 Ridge View Dr Unit 16
- 330 Ridge View Dr Unit 31
- 334 Ridge View Dr Unit 30
- Lot 1 North St
- Lot 2 North St
- 107 Parkview Dr
- 1015 E High St
- 723 E High St
- 17 W Madison Ave
- 249 E High St
- 438 Greenhill Dr
- 4444 N John Paul Rd
- 188 Buten St
- 522 Lombard Dr
- 889 Red Hawk Dr
- 507 Campus St
- 620 E Saint Mary St
- 865-851 Arthur Dr Unit 201B
- 865-851 Arthur Dr Unit 205A
- 865-851 Arthur Dr Unit 105A
- 876 Chapel Dr
- 0 Tower Hill Dr Unit 56 E. Ash Lane
- 0 Tower Hill Dr Unit 58 E. Ash Lane
- 3402 Amhurst Rd
- N667 Cowpath Ln
- 2239 N Huron Dr
- 1717 Green Forest Run
- 1639 Green Forest Run Unit ID1253111P
- 1603 Green Forest Run Unit ID1253110P
- 1906 Refset Dr
- 3107 Vold Ct Unit ID1253104P
- 1616 Green Valley Dr Unit ID1253090P
- 2407 Roxbury Rd
- 3121 Village Ct
- 1601 N Randall Ave
