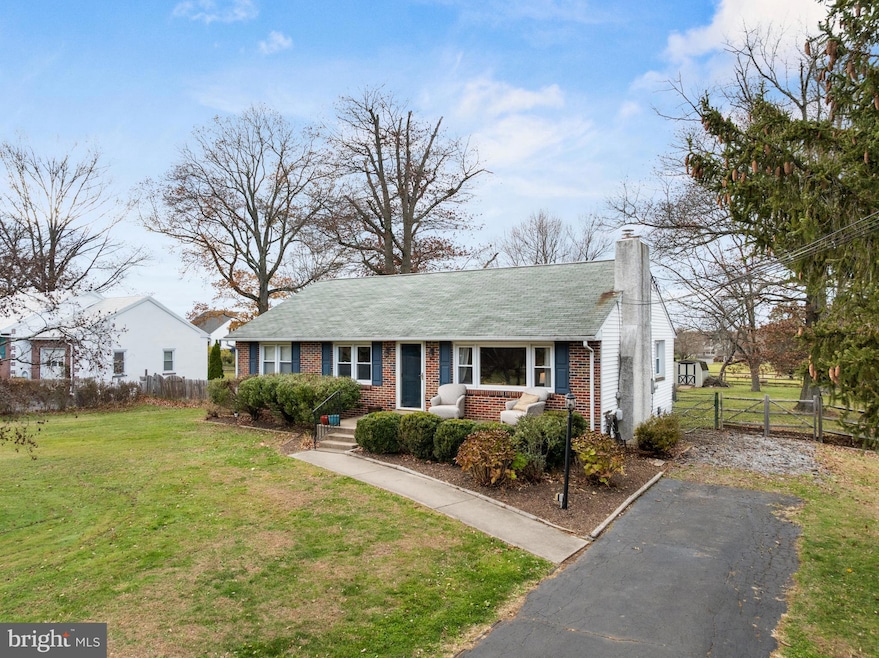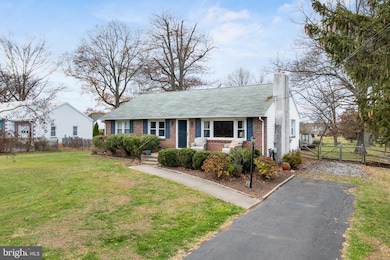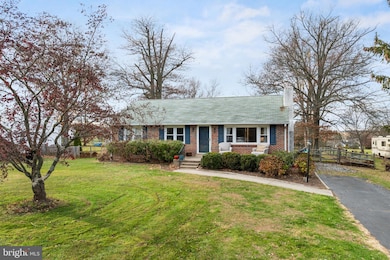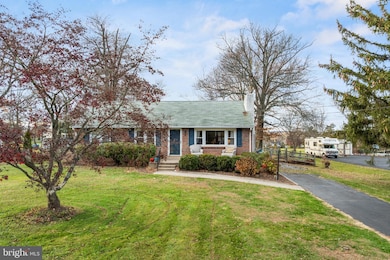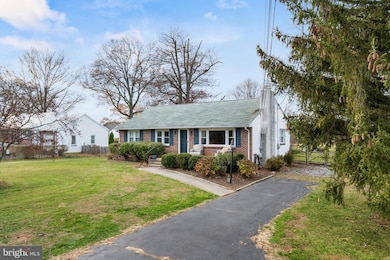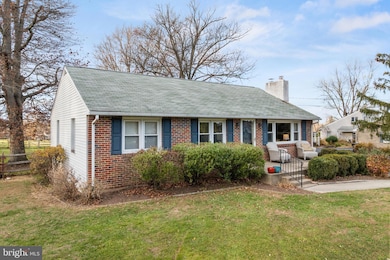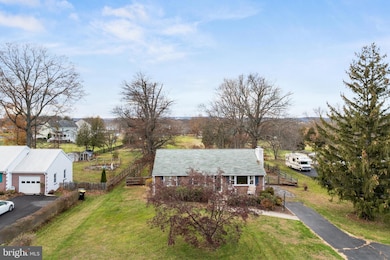964 Route Unit 113 Sellersville, PA 18960
Estimated payment $2,397/month
Highlights
- Traditional Floor Plan
- Wood Flooring
- Bathtub with Shower
- Rambler Architecture
- No HOA
- Living Room
About This Home
Tenant moving out this week, showing to begin as soon as Tenant is out! Or with the Open House on Sunday. Will keep this updated! Welcome to this charming 3-bed, 1-bath rancher located in the desirable Pennridge School District. This home features beautiful hardwood floors throughout and a cozy living room complete with a brick fireplace and wood-burning insert. The dining room flows seamlessly from both the living room and kitchen, creating an inviting space for everyday living and entertaining.
The updated kitchen offers gray and white soft-close cabinetry, leathered granite countertops, and durable porcelain flooring. Stainless steel appliances and custom open shelves—crafted from reclaimed Bucks County barn wood—add both style and character. From the kitchen, step out onto the large rear deck overlooking a fenced-in backyard, perfect for outdoor gatherings, gardening, or play.
The remodeled bathroom includes classic subway tile surrounding the bathtub and slate tile flooring for a clean, modern look. Full unfinished basement that has been waterproofed by prior owner. Move-in ready and full of thoughtful updates, this home is a wonderful opportunity in a great location!
Open House Schedule
-
Sunday, November 23, 20251:00 to 4:00 pm11/23/2025 1:00:00 PM +00:0011/23/2025 4:00:00 PM +00:00Add to Calendar
Home Details
Home Type
- Single Family
Est. Annual Taxes
- $3,472
Year Built
- Built in 1956
Lot Details
- Lot Dimensions are 100.00 x 393.00
- Property is in very good condition
- Property is zoned RR, Single Family dwelling
Home Design
- Rambler Architecture
- Block Foundation
- Frame Construction
- Shingle Roof
Interior Spaces
- 1,176 Sq Ft Home
- Property has 1 Level
- Traditional Floor Plan
- Wood Burning Fireplace
- Brick Fireplace
- Living Room
- Dining Room
- Wood Flooring
Kitchen
- Built-In Range
- Built-In Microwave
- Dishwasher
- Kitchen Island
Bedrooms and Bathrooms
- 3 Main Level Bedrooms
- 1 Full Bathroom
- Bathtub with Shower
Laundry
- Electric Dryer
- Washer
Unfinished Basement
- Basement Fills Entire Space Under The House
- Sump Pump
- Laundry in Basement
Parking
- 6 Parking Spaces
- 6 Driveway Spaces
Outdoor Features
- Shed
Utilities
- 90% Forced Air Heating and Cooling System
- Heating System Uses Oil
- Vented Exhaust Fan
- 200+ Amp Service
- Electric Water Heater
- On Site Septic
Community Details
- No Home Owners Association
Listing and Financial Details
- Tax Lot 022
- Assessor Parcel Number 15-010-022
Map
Home Values in the Area
Average Home Value in this Area
Property History
| Date | Event | Price | List to Sale | Price per Sq Ft |
|---|---|---|---|---|
| 11/19/2025 11/19/25 | For Sale | $399,900 | -- | $340 / Sq Ft |
Source: Bright MLS
MLS Number: PABU2109736
- 420 Longleaf Dr
- 170 W Main St
- 0001 Baldwin Way
- 1 Baldwin Way
- 0007 Baldwin Way
- 69 Maple Leaf Dr
- 96 Willow Ln
- 111 W Silver St
- 92 Robin Ln
- 76 Waterford Ln Unit T 76
- 837 Wynnefield Dr
- 447 Maregan Dr
- 1223 Keystone Dr
- 213 Hampshire Dr
- 203 Hampshire Dr
- 172 Hampshire Dr
- 20 Loux Ln
- 114 Orchard Rd
- 406 Cope Ct
- 2 Baldwin Way
- 120 Green St
- 802 Ridgeview Ct
- 807 Ridgeview Ct
- 509 Ridgeview Ct
- 309 Summer Ct
- 108 Crestwood Ct
- 110 Crestwood Ct
- 1 Applewood Dr
- 209 Blueberry Ct
- 502 Cherrywood Ct
- 2305 Applewood Ct
- 2306 Applewood Ct
- 12 Reliance Ct Unit 1st Floor
- 13 Reliance Ct Unit 2nd floor
- 226 Spring House Ln Unit 228
- 63 N Main St Unit 65D
- 44 E Walnut St
- 110 N Main St Unit M
- 200 Souders Way
- 455 Market St
