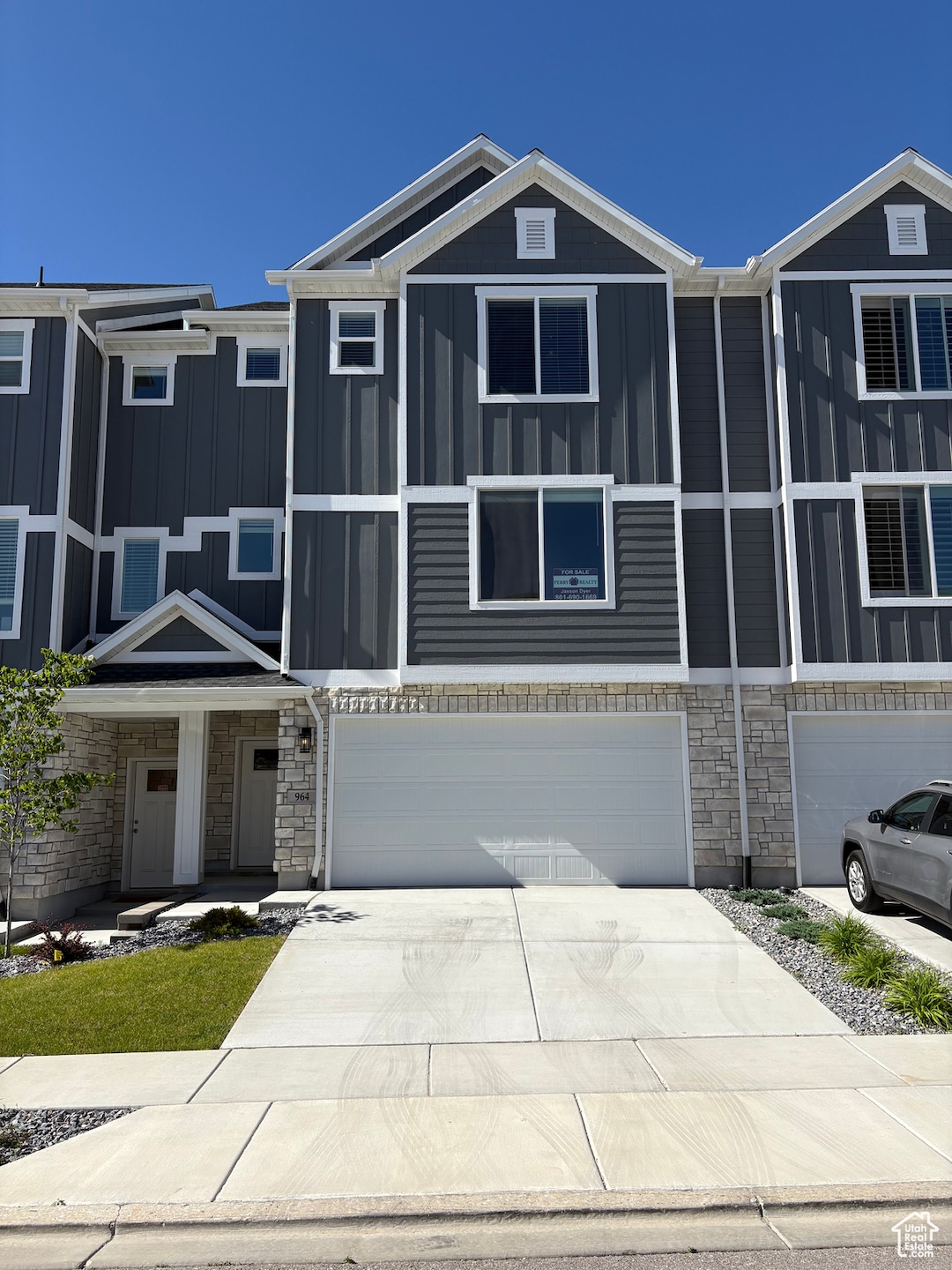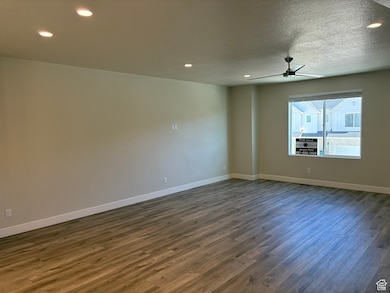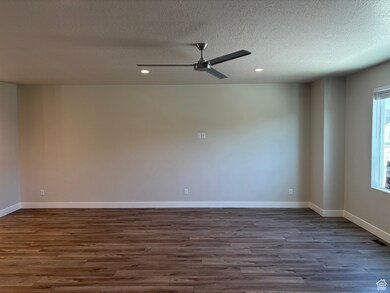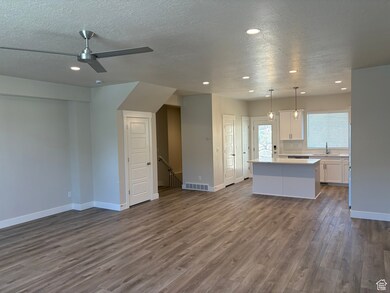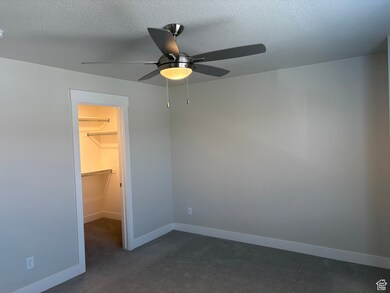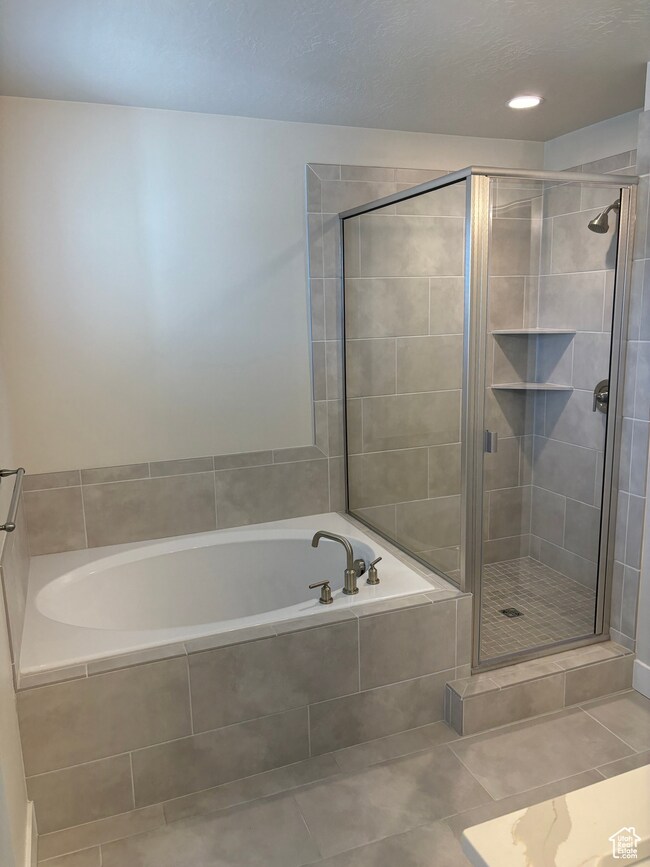
Estimated payment $2,969/month
Highlights
- Mountain View
- Clubhouse
- Hiking Trails
- Belmont Elementary Rated A-
- Community Pool
- Walk-In Closet
About This Home
READY TO MOVE IN TODAY!! Can't beat this Location! Just off Timp Hwy on highly coveted Traverse Mountain, this property boasts quick access to the I-15 freeway. Shopping for groceries or need a quick bite to eat, It's all close by! Come see this stunning kitchen and spacious family room which invites plenty of Natural light. It's the perfect space for entertaining guests, and feeling at home. This townhome has it all, from quartz countertops to Vinyl plank flooring. You'll never want to leave! Washer, Dryer, Refrigerator, Water Softener, and Window Coverings all included! Don't miss out on this 4 bedroom townhouse! (Square footage figures are provided as a courtesy estimate only and were obtained from builders plans. Buyer is advised to obtain an independent measurement.)
Last Listed By
Jaxson Dyer
Perry Realty, Inc. License #11460181 Listed on: 06/05/2025
Townhouse Details
Home Type
- Townhome
Est. Annual Taxes
- $2,500
Year Built
- Built in 2023
Lot Details
- 871 Sq Ft Lot
- Landscaped
- Sloped Lot
HOA Fees
- $219 Monthly HOA Fees
Parking
- 2 Car Garage
- 2 Carport Spaces
Home Design
- Stone Siding
- Clapboard
- Asphalt
Interior Spaces
- 2,227 Sq Ft Home
- 3-Story Property
- Dry Bar
- Ceiling Fan
- Window Treatments
- Mountain Views
- Exterior Basement Entry
- Smart Thermostat
Kitchen
- Gas Oven
- Gas Range
- Free-Standing Range
- Microwave
- Disposal
Flooring
- Carpet
- Tile
Bedrooms and Bathrooms
- 4 Bedrooms
- Walk-In Closet
- Bathtub With Separate Shower Stall
Laundry
- Dryer
- Washer
Outdoor Features
- Open Patio
Schools
- Belmont Elementary School
- Viewpoint Middle School
- Skyridge High School
Utilities
- Central Heating and Cooling System
- Natural Gas Connected
Listing and Financial Details
- Assessor Parcel Number 51-677-0204
Community Details
Overview
- Sailor Chapman Association, Phone Number (801) 407-6777
- Ridgeview Subdivision
Amenities
- Community Barbecue Grill
- Picnic Area
- Clubhouse
Recreation
- Community Playground
- Community Pool
- Hiking Trails
- Bike Trail
Pet Policy
- Pets Allowed
Map
Home Values in the Area
Average Home Value in this Area
Tax History
| Year | Tax Paid | Tax Assessment Tax Assessment Total Assessment is a certain percentage of the fair market value that is determined by local assessors to be the total taxable value of land and additions on the property. | Land | Improvement |
|---|---|---|---|---|
| 2024 | $2,129 | $249,150 | $0 | $0 |
| 2023 | $733 | $93,100 | $0 | $0 |
| 2022 | $771 | $95,000 | $95,000 | $0 |
Property History
| Date | Event | Price | Change | Sq Ft Price |
|---|---|---|---|---|
| 06/05/2025 06/05/25 | For Sale | $489,000 | -- | $220 / Sq Ft |
Purchase History
| Date | Type | Sale Price | Title Company |
|---|---|---|---|
| Warranty Deed | -- | Meridian Title Company |
Similar Homes in Lehi, UT
Source: UtahRealEstate.com
MLS Number: 2090043
APN: 51-677-0204
- 835 W Spring Dew Ln
- 776 W Horizon Dr
- 3727 N 900 W
- 735 W Horizon Dr
- 3773 N 750 W
- 1046 W Seasons View Ct
- 3953 N Mountain View Rd
- 4432 N Seasons View Dr
- 1320 W Summer View Dr
- 4473 N Solstice Dr
- 1214 W Spring View Dr Unit 342
- 4537 N Solstice Dr Unit 304
- 539 W Autumn Hills Blvd
- 1433 W Summer View Cir Unit 235
- 4578 N Solstice Dr Unit 332
- 4498 N Summer View Dr Unit 228
- 4583 N Solstice Dr Unit 301
- 413 W 4100 N
- 1599 W Morning View Way
- 1298 N Solstice Dr Unit 335
