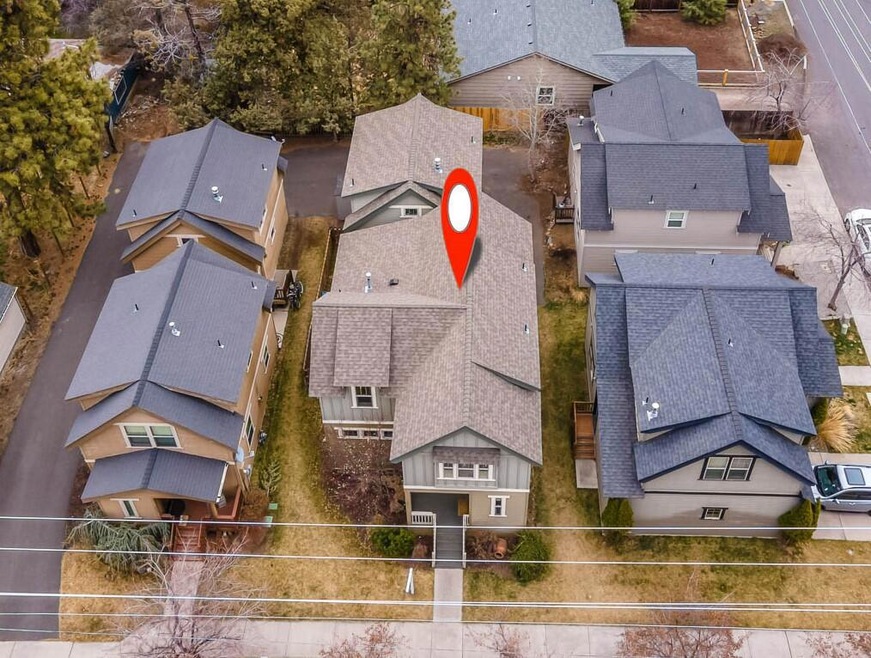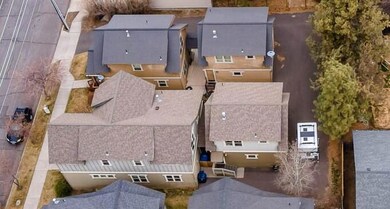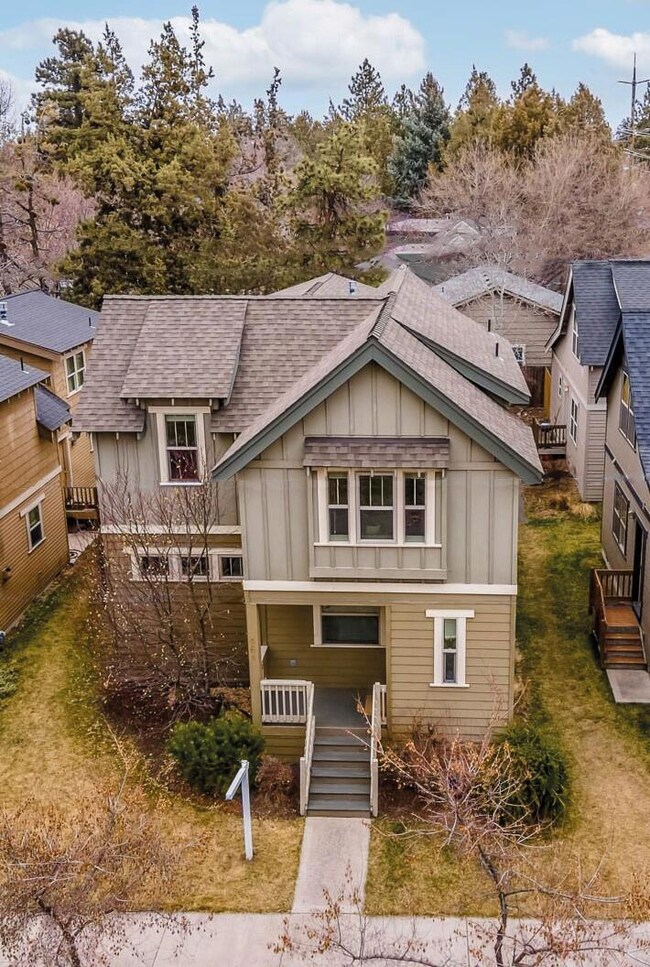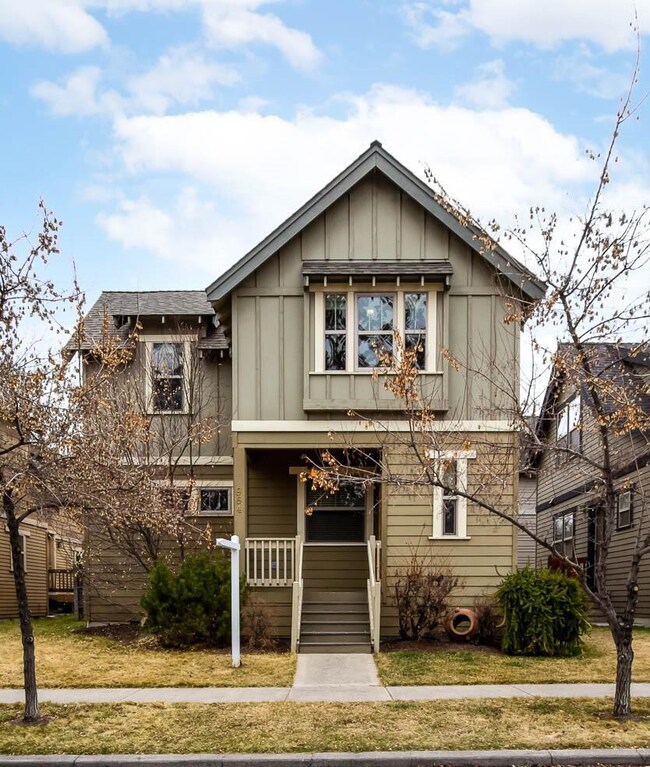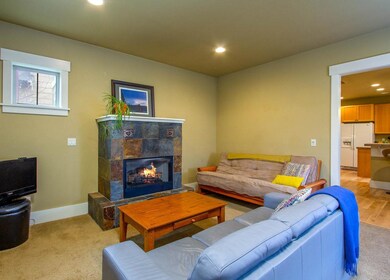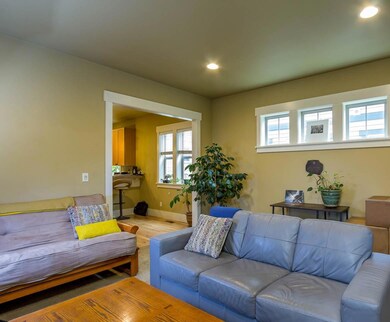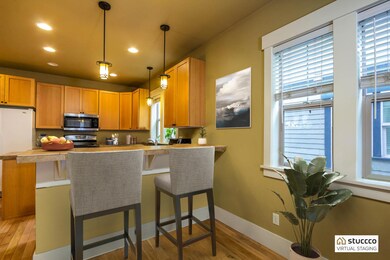
964 SW Hill St Bend, OR 97702
Southern Crossing NeighborhoodHighlights
- No Units Above
- RV Access or Parking
- Wood Flooring
- Pine Ridge Elementary School Rated A-
- Northwest Architecture
- Mud Room
About This Home
As of June 2021Home + Detached ADU! You have been hunting for a home like this! Spacious, well kept and so close to all the adventure that Central Oregon is famous for! Keep warm in winter with the gas Fireplace, cool in summer with CentralA/C. Solid countertops throughout the home and ADU. Hardwood flooring in kitchen and dining room. Working from home? No problem. 4th bedroom can allow for office space or of course the 423 sq ft, 1 bed/ 1 bath ADU above the garage would allow for privacy on your video conferencing calls! The ADU even has it's own gas fireplace! Don't miss this home with so many possibilities! Bring all offers! Main house is 1,881 sq ft.
Last Agent to Sell the Property
Michelle Mertins
EXIT Realty Bend Brokerage Email: exitrealtybendoregon@gmail.com License #201218777 Listed on: 03/26/2021
Home Details
Home Type
- Single Family
Est. Annual Taxes
- $3,460
Year Built
- Built in 2005
Lot Details
- 3,920 Sq Ft Lot
- No Common Walls
- No Units Located Below
- Fenced
- Level Lot
- Property is zoned RM, RM
Parking
- 2 Car Detached Garage
- Driveway
- RV Access or Parking
Home Design
- Northwest Architecture
- Stem Wall Foundation
- Frame Construction
- Composition Roof
Interior Spaces
- 2,304 Sq Ft Home
- 2-Story Property
- Gas Fireplace
- Double Pane Windows
- Vinyl Clad Windows
- Mud Room
- Living Room with Fireplace
- Neighborhood Views
- Laundry Room
Kitchen
- Eat-In Kitchen
- Breakfast Bar
- <<OvenToken>>
- Dishwasher
- Solid Surface Countertops
- Disposal
Flooring
- Wood
- Carpet
- Vinyl
Bedrooms and Bathrooms
- 5 Bedrooms
- Walk-In Closet
- 4 Full Bathrooms
Home Security
- Carbon Monoxide Detectors
- Fire and Smoke Detector
Outdoor Features
- Shed
Additional Homes
- 423 SF Accessory Dwelling Unit
- Accessory Dwelling Unit (ADU)
Schools
- Pine Ridge Elementary School
- Cascade Middle School
- Summit High School
Utilities
- Forced Air Heating and Cooling System
- Heating System Uses Natural Gas
- Water Heater
Community Details
- No Home Owners Association
- Hill St. Homesites Subdivision
Listing and Financial Details
- Exclusions: tenant property
- No Short Term Rentals Allowed
- Tax Lot 3
- Assessor Parcel Number 246775
Ownership History
Purchase Details
Home Financials for this Owner
Home Financials are based on the most recent Mortgage that was taken out on this home.Purchase Details
Purchase Details
Home Financials for this Owner
Home Financials are based on the most recent Mortgage that was taken out on this home.Purchase Details
Purchase Details
Home Financials for this Owner
Home Financials are based on the most recent Mortgage that was taken out on this home.Purchase Details
Purchase Details
Home Financials for this Owner
Home Financials are based on the most recent Mortgage that was taken out on this home.Purchase Details
Home Financials for this Owner
Home Financials are based on the most recent Mortgage that was taken out on this home.Similar Homes in Bend, OR
Home Values in the Area
Average Home Value in this Area
Purchase History
| Date | Type | Sale Price | Title Company |
|---|---|---|---|
| Warranty Deed | $770,000 | Amerititle | |
| Quit Claim Deed | -- | None Available | |
| Warranty Deed | $449,000 | First American Title | |
| Interfamily Deed Transfer | -- | None Available | |
| Special Warranty Deed | $256,500 | Deschutes County Title Co | |
| Trustee Deed | $218,339 | Lsi Title Agency | |
| Interfamily Deed Transfer | -- | Deschutes County Title Co | |
| Warranty Deed | $380,000 | First Amer Title Ins Co Or |
Mortgage History
| Date | Status | Loan Amount | Loan Type |
|---|---|---|---|
| Open | $548,250 | New Conventional | |
| Previous Owner | $364,000 | New Conventional | |
| Previous Owner | $364,000 | Closed End Mortgage | |
| Previous Owner | $359,000 | Unknown | |
| Previous Owner | $225,000 | Credit Line Revolving | |
| Previous Owner | $77,800 | Credit Line Revolving | |
| Previous Owner | $304,000 | Fannie Mae Freddie Mac | |
| Previous Owner | $249,000 | Construction |
Property History
| Date | Event | Price | Change | Sq Ft Price |
|---|---|---|---|---|
| 06/21/2021 06/21/21 | Sold | $770,000 | -9.4% | $334 / Sq Ft |
| 03/29/2021 03/29/21 | Pending | -- | -- | -- |
| 03/02/2021 03/02/21 | For Sale | $850,000 | +89.3% | $369 / Sq Ft |
| 10/18/2016 10/18/16 | Sold | $449,000 | +0.4% | $195 / Sq Ft |
| 09/10/2016 09/10/16 | Pending | -- | -- | -- |
| 09/07/2016 09/07/16 | For Sale | $447,000 | +74.3% | $194 / Sq Ft |
| 02/17/2012 02/17/12 | Sold | $256,500 | -1.3% | $111 / Sq Ft |
| 01/24/2012 01/24/12 | Pending | -- | -- | -- |
| 12/27/2011 12/27/11 | For Sale | $259,900 | -- | $113 / Sq Ft |
Tax History Compared to Growth
Tax History
| Year | Tax Paid | Tax Assessment Tax Assessment Total Assessment is a certain percentage of the fair market value that is determined by local assessors to be the total taxable value of land and additions on the property. | Land | Improvement |
|---|---|---|---|---|
| 2024 | $4,210 | $251,470 | -- | -- |
| 2023 | $3,903 | $244,150 | $0 | $0 |
| 2022 | $3,642 | $230,140 | $0 | $0 |
| 2021 | $3,647 | $223,440 | $0 | $0 |
| 2020 | $3,460 | $223,440 | $0 | $0 |
| 2019 | $3,364 | $216,940 | $0 | $0 |
| 2018 | $3,269 | $210,630 | $0 | $0 |
| 2017 | $3,173 | $204,500 | $0 | $0 |
| 2016 | $3,026 | $198,550 | $0 | $0 |
| 2015 | $2,942 | $192,770 | $0 | $0 |
| 2014 | $2,856 | $187,160 | $0 | $0 |
Agents Affiliated with this Home
-
M
Seller's Agent in 2021
Michelle Mertins
EXIT Realty Bend
-
Jodell Born
J
Buyer's Agent in 2021
Jodell Born
Cascade Hasson SIR
(541) 420-5886
2 in this area
56 Total Sales
-
Silvia Knight
S
Seller's Agent in 2016
Silvia Knight
Cascade Hasson SIR
(541) 383-7600
1 in this area
50 Total Sales
-
R
Buyer's Agent in 2016
Ryan Bak
Fred Real Estate Group
-
N
Buyer Co-Listing Agent in 2016
Natalie Bak
Fred Real Estate Group
-
Rian Palfrey

Seller's Agent in 2012
Rian Palfrey
Bend Dreams Realty LLC
(541) 788-8555
51 Total Sales
Map
Source: Oregon Datashare
MLS Number: 220119026
APN: 246775
- 1063 SW Crosscut Ct
- 109 SW Taft Ave
- 316 SW Mckinley Ave
- 0 SW Taft Lot 3
- 214 SW Maricopa Dr
- 195 SE Roosevelt Ave
- 961 SW Vantage Point Way
- 1217 SW Tanner Ct
- 488 SW Forest Grove Dr
- 857 SW Crestline Dr
- 1242 SW Silver Lake Blvd Unit 1 and 2
- 530 SE 3rd St
- 849 SW Theater Dr
- 865 SW Theater Dr
- 327 SW Garfield Ave
- 363 SW Bluff Dr Unit 208
- 211 SW Log Ct
- 205 SW Log Ct
- 20490 SE Braelen Ln
- 274 SW Bluff Dr
