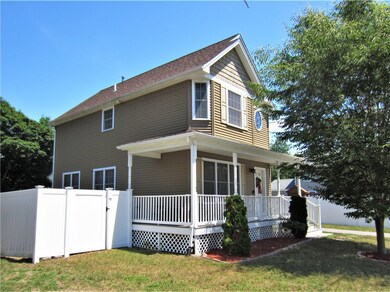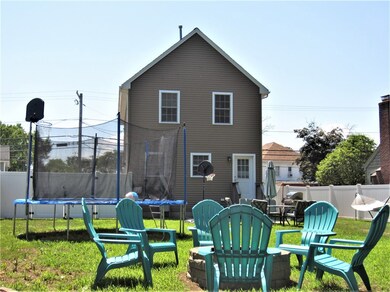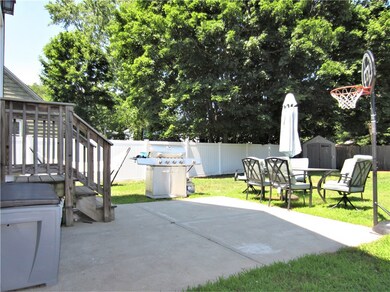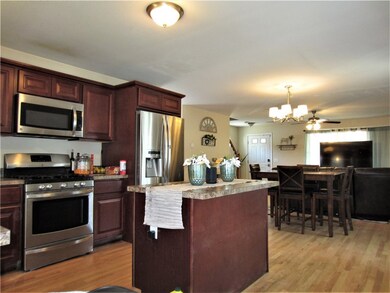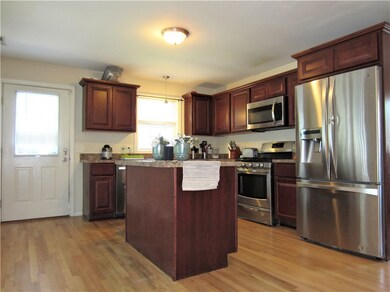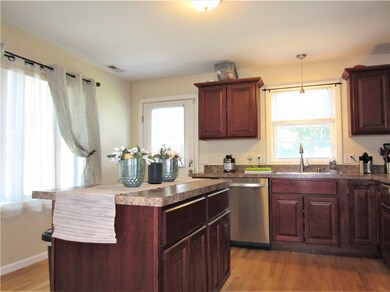
964 W Shore Rd Warwick, RI 02889
Conimicut-Shawomet NeighborhoodHighlights
- Marina
- Wood Flooring
- Walking Distance to Water
- Colonial Architecture
- Recreation Facilities
- 4-minute walk to Clegg Field
About This Home
As of September 2020Welcome to This Beautiful 6 Year Young Colonial Nestled on a Wonderful Lot with a Huge Fenced-in Back Yard and Front Farmers Porch! When you Enter the Home You’ll Love the Open Floor Plan! The Hardwood Floors Run Throughout the Living Room, Dinning Area and Kitchen! Cherry Cabinets, SS Appliances, Central Air, Gorgeous Main Bedroom with His & Her Closets, 2 Additional Bedrooms with Plenty of Closet Space, 1 Full Bath, 1 Half Bath, Full Basement with Laundry Area and Plenty of Storage, Cement Patio and Fire Pit! Close to Schools, Shopping, All Amenities and a Very Short Distance to Conimicut Point Park & Recreation and Beach! WELCOME HOME!
Last Agent to Sell the Property
HomeSmart Professionals License #RES.0034003 Listed on: 07/08/2020

Home Details
Home Type
- Single Family
Est. Annual Taxes
- $5,007
Year Built
- Built in 2014
Lot Details
- 7,195 Sq Ft Lot
- Fenced
Home Design
- Colonial Architecture
- Vinyl Siding
- Concrete Perimeter Foundation
Interior Spaces
- 1,374 Sq Ft Home
- 3-Story Property
- Thermal Windows
- Storage Room
- Laundry Room
- Utility Room
- Security System Owned
Kitchen
- Oven
- Range
- Microwave
- Dishwasher
- Disposal
Flooring
- Wood
- Carpet
- Ceramic Tile
Bedrooms and Bathrooms
- 3 Bedrooms
- Bathtub with Shower
Unfinished Basement
- Basement Fills Entire Space Under The House
- Interior Basement Entry
Parking
- 3 Parking Spaces
- No Garage
- Driveway
Outdoor Features
- Walking Distance to Water
- Patio
- Porch
Utilities
- Forced Air Zoned Heating and Cooling System
- Heating System Uses Propane
- Electric Water Heater
- Cable TV Available
Listing and Financial Details
- Tax Lot 0407
- Assessor Parcel Number 964WESTSHORERDWARW
Community Details
Overview
- Conimicut Subdivision
Amenities
- Shops
- Public Transportation
Recreation
- Marina
- Recreation Facilities
Similar Homes in Warwick, RI
Home Values in the Area
Average Home Value in this Area
Property History
| Date | Event | Price | Change | Sq Ft Price |
|---|---|---|---|---|
| 09/04/2020 09/04/20 | Sold | $305,000 | -1.6% | $222 / Sq Ft |
| 08/05/2020 08/05/20 | Pending | -- | -- | -- |
| 07/08/2020 07/08/20 | For Sale | $309,900 | +66.6% | $226 / Sq Ft |
| 08/15/2014 08/15/14 | Sold | $186,000 | -13.4% | $137 / Sq Ft |
| 07/16/2014 07/16/14 | Pending | -- | -- | -- |
| 01/10/2014 01/10/14 | For Sale | $214,900 | -- | $158 / Sq Ft |
Tax History Compared to Growth
Agents Affiliated with this Home
-
James Rebello

Seller's Agent in 2020
James Rebello
HomeSmart Professionals
(401) 241-7728
73 Total Sales
-
Sarah Isabella

Buyer's Agent in 2020
Sarah Isabella
Mott & Chace Sotheby's Intl.
(401) 996-5817
66 Total Sales
-
Jennifer Procaccianti
J
Seller's Agent in 2014
Jennifer Procaccianti
KREG Realty, LLC
Map
Source: State-Wide MLS
MLS Number: 1258256

