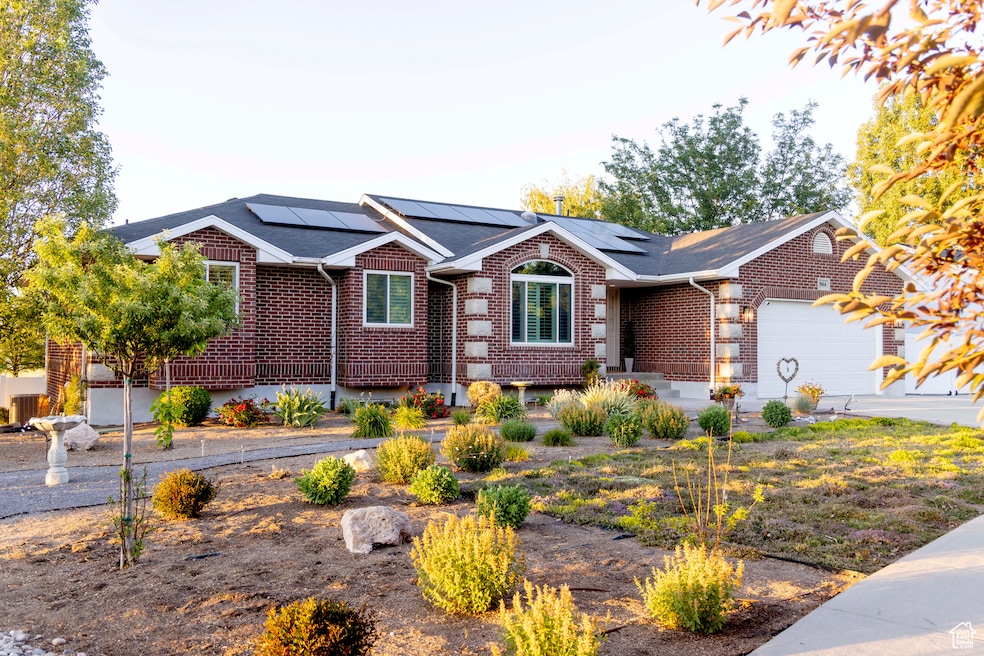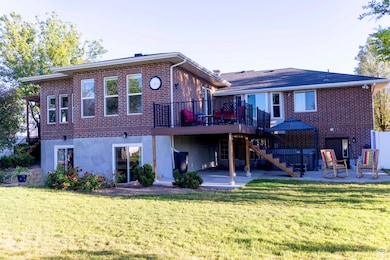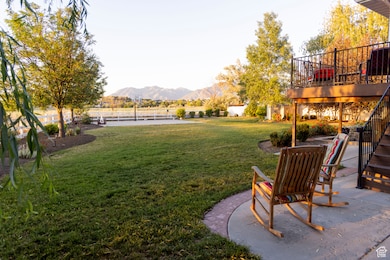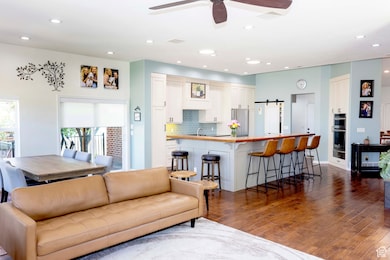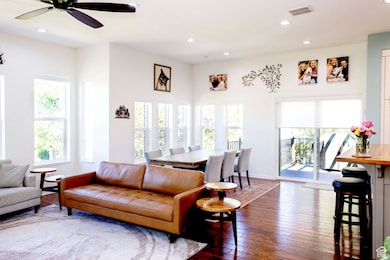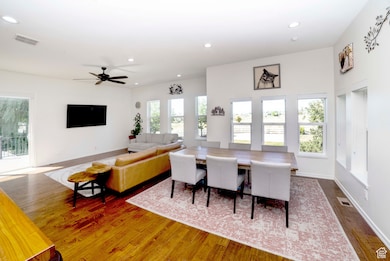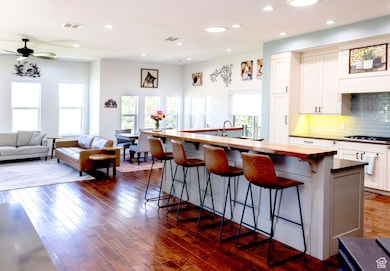
964 W Vahe St Draper, UT 84020
Estimated payment $5,243/month
Highlights
- Very Popular Property
- Solar Power System
- Mountain View
- RV or Boat Parking
- Mature Trees
- Rambler Architecture
About This Home
Beautiful All-Brick Rambler | Owned Solar | 3-Car Garage | Stunning Views | Private Backyard Oasis Gorgeous all-brick rambler featuring, 3-car garage (2-car tandem), and unobstructed mountain and river bottom views. Located on a quiet lot, this home offers multiple outdoor living spaces perfect for enjoying sunsets and the natural surroundings. Quick access to Jordan River Parkway Trail. The main level boasts a spacious great room ideal for gatherings, with decks on both sides of the home-one equipped with a natural gas hookup for convenient grilling. The lower level includes a private steam shower and access to a beautifully landscaped, fully fenced backyard with a propane fire pit and hog wire behind split rail fencing for added security and charm. Key Features: Brand new water heater, furnace and A/C unit. Equipped with 2 furnaces and 2 A/C Units Radon mitigation system installed Vivint smart home system: alarm, video doorbell, smart thermostat (negotiable) Appliances included: upper-level refrigerator and lower-level washer/dryer Quick freeway access for easy commuting Near Frontrunner and UTA Trax Stations No rear or West neighbors-maximum privacy Walkout basement could easily be turned into ADU. This home perfectly combines eco-friendly upgrades, open-concept living, and peaceful outdoor space. Ideal for both everyday living and entertaining. Schedule your private showing today-this unique property won't last! Square footage figures are provided as a courtesy estimate only and were obtained from appraisal. Buyer is advised to obtain an independent measurement.
Home Details
Home Type
- Single Family
Est. Annual Taxes
- $3,897
Year Built
- Built in 1998
Lot Details
- 0.51 Acre Lot
- Property is Fully Fenced
- Xeriscape Landscape
- Sloped Lot
- Mature Trees
- Property is zoned Single-Family, 1122
HOA Fees
- $9 Monthly HOA Fees
Parking
- 3 Car Garage
- Open Parking
- RV or Boat Parking
Home Design
- Rambler Architecture
- Brick Exterior Construction
Interior Spaces
- 4,155 Sq Ft Home
- 2-Story Property
- Central Vacuum
- Ceiling Fan
- Skylights
- Self Contained Fireplace Unit Or Insert
- Triple Pane Windows
- Window Treatments
- Great Room
- Mountain Views
- Attic Fan
- Gas Dryer Hookup
Kitchen
- Built-In Double Oven
- Microwave
Flooring
- Carpet
- Laminate
- Tile
Bedrooms and Bathrooms
- 4 Bedrooms | 3 Main Level Bedrooms
- Primary Bedroom on Main
- Bathtub With Separate Shower Stall
Basement
- Walk-Out Basement
- Basement Fills Entire Space Under The House
- Exterior Basement Entry
- Natural lighting in basement
Eco-Friendly Details
- Solar Power System
- Solar owned by seller
- Sprinkler System
Outdoor Features
- Open Patio
- Basketball Hoop
- Storage Shed
- Porch
Additional Homes
- Accessory Dwelling Unit (ADU)
Schools
- Crescent Elementary School
- Mount Jordan Middle School
- Alta High School
Utilities
- Humidifier
- Central Heating and Cooling System
Community Details
- Treo Management Association, Phone Number (801) 355-1136
- River Park Subdivision
Listing and Financial Details
- Exclusions: Alarm System, Hot Tub, Window Coverings, Video Door Bell(s), Smart Thermostat(s)
- Assessor Parcel Number 27-26-252-001
Map
Home Values in the Area
Average Home Value in this Area
Tax History
| Year | Tax Paid | Tax Assessment Tax Assessment Total Assessment is a certain percentage of the fair market value that is determined by local assessors to be the total taxable value of land and additions on the property. | Land | Improvement |
|---|---|---|---|---|
| 2023 | $3,885 | $736,700 | $241,900 | $494,800 |
| 2022 | $3,892 | $712,800 | $237,200 | $475,600 |
| 2021 | $3,344 | $523,200 | $168,400 | $354,800 |
| 2020 | $3,180 | $471,700 | $168,400 | $303,300 |
| 2019 | $3,160 | $458,000 | $155,500 | $302,500 |
| 2018 | $2,938 | $435,100 | $155,500 | $279,600 |
| 2017 | $2,732 | $387,700 | $155,500 | $232,200 |
| 2016 | $2,876 | $396,600 | $155,500 | $241,100 |
| 2015 | $2,874 | $366,900 | $154,100 | $212,800 |
| 2014 | $2,694 | $336,000 | $146,600 | $189,400 |
Property History
| Date | Event | Price | Change | Sq Ft Price |
|---|---|---|---|---|
| 06/09/2025 06/09/25 | For Sale | $925,000 | -- | $223 / Sq Ft |
Purchase History
| Date | Type | Sale Price | Title Company |
|---|---|---|---|
| Interfamily Deed Transfer | -- | None Available | |
| Warranty Deed | -- | Title West | |
| Warranty Deed | -- | -- | |
| Quit Claim Deed | -- | -- | |
| Warranty Deed | -- | -- |
Mortgage History
| Date | Status | Loan Amount | Loan Type |
|---|---|---|---|
| Closed | $130,000 | New Conventional | |
| Closed | $15,000 | Unknown | |
| Closed | $180,000 | Purchase Money Mortgage | |
| Previous Owner | $188,700 | No Value Available |
Similar Homes in Draper, UT
Source: UtahRealEstate.com
MLS Number: 2090635
APN: 27-26-252-001-0000
- 888 W Vahe St
- 12076 River Vista Dr
- 12261 S Stephens View Cir
- 11896 S Reeves Ln
- 12113 S Lampton View Dr
- 12359 Overlook Ridge Ct
- 12064 S Fastback Cir
- 12021 Misty Sea Rd
- 12482 Tithing Point Dr
- 12214 S Pixie Dr Unit 103
- 1139 Grainery Cove
- 534 W Sunland Dr Unit 163
- 1214 W Matthews Way
- 11732 Lampton View Dr
- 1110 W Greasewood Dr
- 507 W Windmill Gate Cove
- 12075 Draper Ridge Dr
- 11659 Rolands Dr Unit 332
- 11603 S Fox Vista Dr
- 11619 S Halcom Dr
