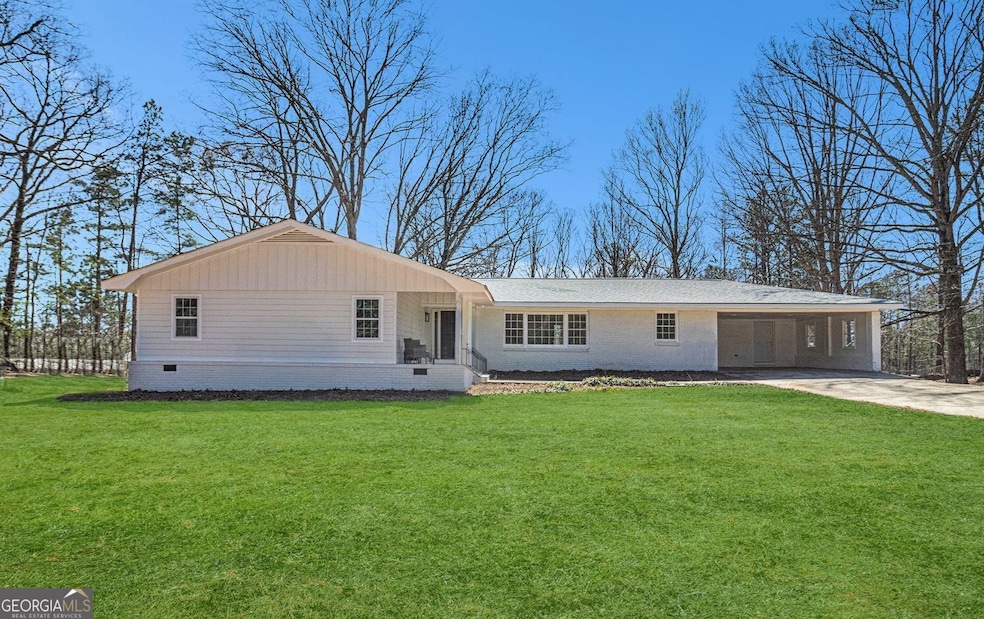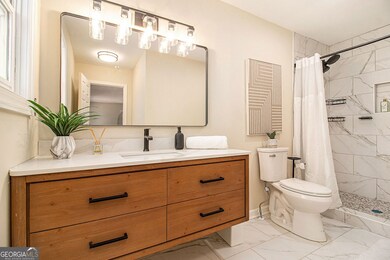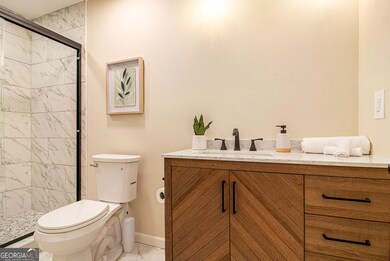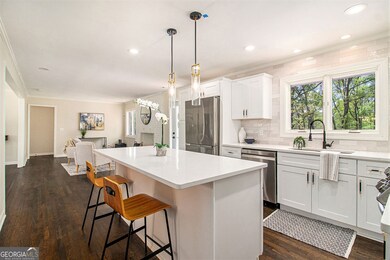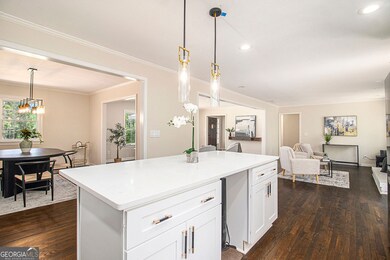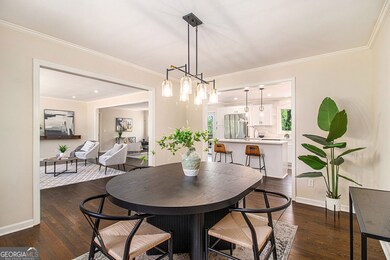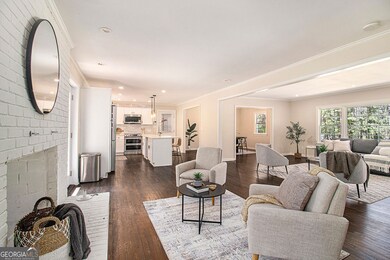9640 Cedar Grove Rd Fairburn, GA 30213
Estimated payment $2,546/month
Highlights
- 2.6 Acre Lot
- Ranch Style House
- 2 Fireplaces
- Deck
- Wood Flooring
- Great Room
About This Home
$12,000 Flex Cash Available to Buyer Welcome to 9640 Cedar Grove Rd in the heart of Chattahoochee Hills. This stunning 4-bedroom, 3-bathroom ranch home has been thoughtfully renovated, offering modern elegance and timeless charm on 2.6 private acres. With approx. 2,414 square feet of finished living space plus an additional approx. 1,830 square feet of unfinished basement, this home provides plenty of room to live, work, and grow. Step inside to an open-concept layout featuring luxury vinyl plank flooring, tile accents, and stylish finishes throughout. The kitchen boasts granite countertops, stainless steel appliances, a tile backsplash, and ample counter space. All four bedrooms are conveniently located on the main level, providing ease and comfort. This four-side brick home also includes a full unfinished basement, offering endless possibilities for additional living space or storage. Enjoy outdoor living with a spacious front porch, back deck, and covered patio, perfect for relaxing or entertaining. A 240-square-foot accessory dwelling unit (ADU) provides flexible space for guests, rental income, or a private office. Additional highlights include two fireplaces, a two-car garage, and a fenced backyard. Conveniently located near major highways, Serenbe, and all that Chattahoochee Hills has to offer, this home is a rare find blending modern updates with peaceful surroundings.
Listing Agent
BHGRE Metro Brokers Brokerage Phone: 678-761-0949 License #393737 Listed on: 04/15/2025

Home Details
Home Type
- Single Family
Est. Annual Taxes
- $2,678
Year Built
- Built in 1965 | Remodeled
Lot Details
- 2.6 Acre Lot
- Chain Link Fence
Parking
- 2 Car Garage
Home Design
- Ranch Style House
- Brick Exterior Construction
- Slab Foundation
- Composition Roof
Interior Spaces
- 2 Fireplaces
- Great Room
- Family Room
- Basement Fills Entire Space Under The House
Kitchen
- Microwave
- Dishwasher
- Kitchen Island
Flooring
- Wood
- Tile
Bedrooms and Bathrooms
- 4 Main Level Bedrooms
- Walk-In Closet
- 3 Full Bathrooms
Outdoor Features
- Deck
- Patio
- Shed
Schools
- Palmetto Elementary School
- Bear Creek Middle School
- Creekside High School
Utilities
- Central Heating and Cooling System
- Well
- Septic Tank
- Cable TV Available
Community Details
- Property has a Home Owners Association
- Laundry Facilities
Listing and Financial Details
- Legal Lot and Block 17 / 1
Map
Home Values in the Area
Average Home Value in this Area
Tax History
| Year | Tax Paid | Tax Assessment Tax Assessment Total Assessment is a certain percentage of the fair market value that is determined by local assessors to be the total taxable value of land and additions on the property. | Land | Improvement |
|---|---|---|---|---|
| 2025 | $2,678 | $83,080 | $30,280 | $52,800 |
| 2023 | $2,678 | $78,040 | $30,280 | $47,760 |
| 2022 | $2,114 | $59,880 | $14,920 | $44,960 |
| 2021 | $2,115 | $57,800 | $14,160 | $43,640 |
| 2020 | $2,159 | $57,120 | $14,000 | $43,120 |
| 2019 | $2,128 | $56,120 | $13,760 | $42,360 |
| 2018 | $2,237 | $58,520 | $8,080 | $50,440 |
| 2017 | $1,757 | $44,840 | $17,720 | $27,120 |
| 2016 | $1,800 | $44,840 | $17,720 | $27,120 |
| 2015 | $1,833 | $44,840 | $17,720 | $27,120 |
| 2014 | $1,934 | $44,840 | $17,720 | $27,120 |
Property History
| Date | Event | Price | List to Sale | Price per Sq Ft |
|---|---|---|---|---|
| 11/14/2025 11/14/25 | Pending | -- | -- | -- |
| 07/28/2025 07/28/25 | For Rent | $3,200 | 0.0% | -- |
| 07/22/2025 07/22/25 | Price Changed | $439,900 | -2.2% | $182 / Sq Ft |
| 06/02/2025 06/02/25 | Price Changed | $449,900 | -2.2% | $186 / Sq Ft |
| 04/30/2025 04/30/25 | Price Changed | $459,900 | -8.0% | $191 / Sq Ft |
| 04/15/2025 04/15/25 | For Sale | $499,900 | -- | $207 / Sq Ft |
Purchase History
| Date | Type | Sale Price | Title Company |
|---|---|---|---|
| Warranty Deed | $230,000 | -- | |
| Warranty Deed | -- | -- | |
| Deed | $140,000 | -- | |
| Deed | $55,000 | -- |
Mortgage History
| Date | Status | Loan Amount | Loan Type |
|---|---|---|---|
| Closed | $250,000 | New Conventional | |
| Previous Owner | $126,000 | New Conventional |
Source: Georgia MLS
MLS Number: 10490887
APN: 07-0100-0017-077-3
- 4950 Creel Rd
- 6910 Newcastle Ct
- 9830 Cedar Grove Rd
- 5385 Tolar Rd
- 366 Lowbrooke Ct Unit 17
- 4505 Cochran Mill Rd
- 152 Wet Wood Dr Unit 10
- 0 Cedar Grove Unit 10589697
- 10215 Creel Rd
- 5245 Veal Rd
- 0 Teal Rd Unit 25533791
- 0 Teal Rd Unit 10642206
- 0 Cascade Palmetto Hwy Unit 7534535
- 0 Cascade Palmetto Hwy Unit 10470891
- 0 Cascade Palmetto Hwy Unit 7662452
- 0 Cascade Palmetto Hwy Unit 10640475
- 0 Cascade Palmetto Hwy Unit 10620734
- 8660 Cedar Grove Rd
- 4785 Highway 166
- LOT 1 Cascade Palmetto Hwy
