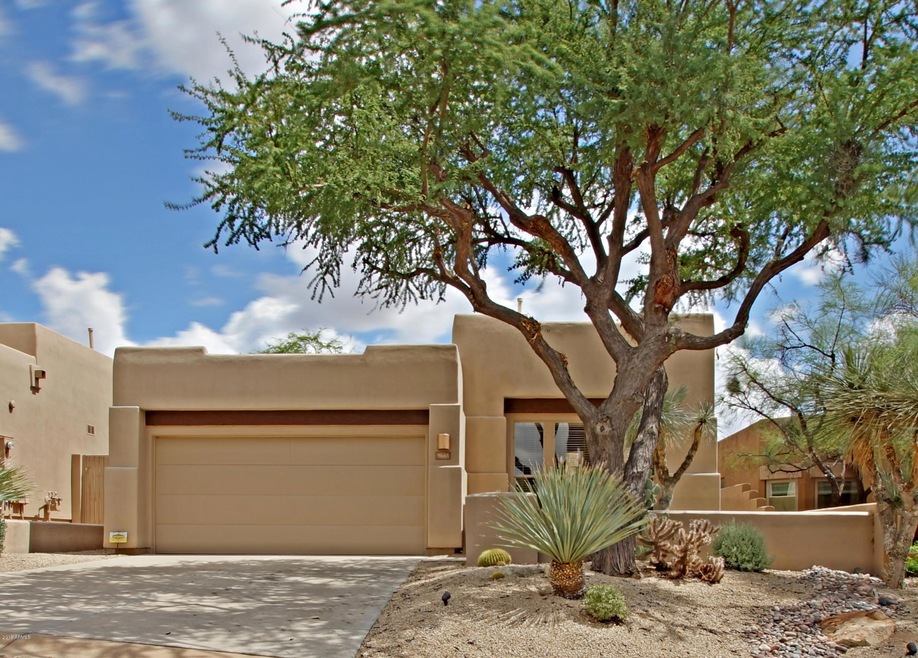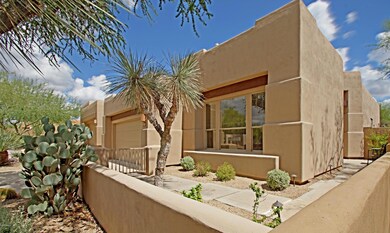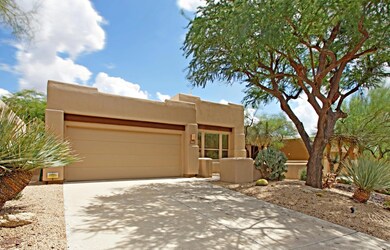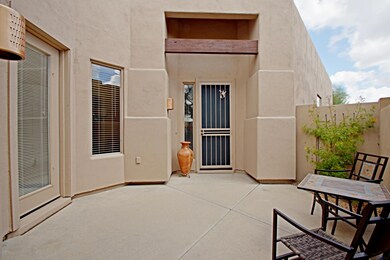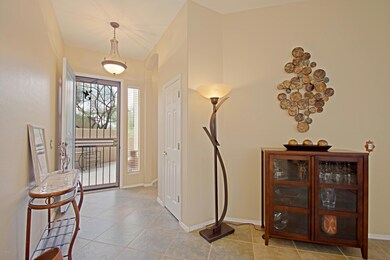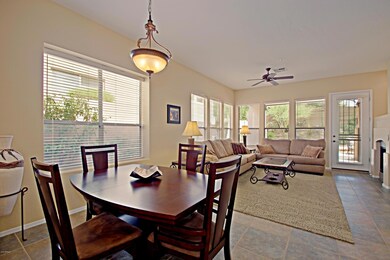
9640 E Sidewinder Trail Scottsdale, AZ 85262
Legend Trail NeighborhoodHighlights
- Golf Course Community
- Fitness Center
- Private Yard
- Cactus Shadows High School Rated A-
- Clubhouse
- Heated Community Pool
About This Home
As of February 2025This beautiful Legend Trail home sits on a quiet cul de sac lot and features an open great room floor plan with a fireplace, a formal dining area, bar seating and a spacious and open kitchen. The master is very large and has a bath with dual sinks, a separate shower and tub, and a walk in closet! The second bedroom is split and is very spacious and has a separate entrance to the gated front courtyard. There is another bath at the guest bedroom side. The backyard is private and features a covered patio area and a flagstone area to enjoy the sun and blue sky! Low HOA fee includes all amenities in the Legend Trail community center with two heated pools, spa, tennis, fitness and tons of activities! Furnishing avail sep bill of sale . Some accessories avail but no art/pictures.
Last Agent to Sell the Property
Russ Lyon Sotheby's International Realty License #BR516658000 Listed on: 09/14/2019

Last Buyer's Agent
Connie Edelman
Sterling Fine Homes & Land, Inc.
Home Details
Home Type
- Single Family
Est. Annual Taxes
- $1,919
Year Built
- Built in 1996
Lot Details
- 5,665 Sq Ft Lot
- Desert faces the front and back of the property
- Block Wall Fence
- Front and Back Yard Sprinklers
- Sprinklers on Timer
- Private Yard
HOA Fees
- $72 Monthly HOA Fees
Parking
- 2 Car Direct Access Garage
- Garage Door Opener
Home Design
- Wood Frame Construction
- Built-Up Roof
- Stucco
Interior Spaces
- 1,560 Sq Ft Home
- 1-Story Property
- Ceiling height of 9 feet or more
- Gas Fireplace
- Double Pane Windows
- Family Room with Fireplace
- Fire Sprinkler System
Kitchen
- Breakfast Bar
- Built-In Microwave
Flooring
- Carpet
- Tile
Bedrooms and Bathrooms
- 2 Bedrooms
- 2 Bathrooms
- Dual Vanity Sinks in Primary Bathroom
- Bathtub With Separate Shower Stall
Schools
- Black Mountain Elementary School
- Sonoran Trails Middle School
- Cactus Shadows High School
Utilities
- Refrigerated Cooling System
- Heating System Uses Natural Gas
- High Speed Internet
- Cable TV Available
Additional Features
- No Interior Steps
- Covered patio or porch
Listing and Financial Details
- Tax Lot 63
- Assessor Parcel Number 216-35-389
Community Details
Overview
- Association fees include ground maintenance, (see remarks)
- Legend Trail Association, Phone Number (480) 595-1948
- Built by Presley
- Legend Trail Subdivision
Amenities
- Clubhouse
- Recreation Room
Recreation
- Golf Course Community
- Tennis Courts
- Fitness Center
- Heated Community Pool
- Community Spa
Ownership History
Purchase Details
Home Financials for this Owner
Home Financials are based on the most recent Mortgage that was taken out on this home.Purchase Details
Home Financials for this Owner
Home Financials are based on the most recent Mortgage that was taken out on this home.Purchase Details
Purchase Details
Home Financials for this Owner
Home Financials are based on the most recent Mortgage that was taken out on this home.Purchase Details
Home Financials for this Owner
Home Financials are based on the most recent Mortgage that was taken out on this home.Purchase Details
Home Financials for this Owner
Home Financials are based on the most recent Mortgage that was taken out on this home.Similar Homes in Scottsdale, AZ
Home Values in the Area
Average Home Value in this Area
Purchase History
| Date | Type | Sale Price | Title Company |
|---|---|---|---|
| Warranty Deed | $685,000 | Magnus Title Agency | |
| Warranty Deed | $422,500 | Clear Title Agency Of Az | |
| Cash Sale Deed | $260,000 | The Talon Group | |
| Interfamily Deed Transfer | -- | Land Title Agency Of Az Inc | |
| Warranty Deed | $219,900 | Security Title Agency | |
| Warranty Deed | $164,900 | Security Title Agency | |
| Warranty Deed | -- | Security Title Agency |
Mortgage History
| Date | Status | Loan Amount | Loan Type |
|---|---|---|---|
| Previous Owner | $394,981 | Unknown | |
| Previous Owner | $256,500 | Unknown | |
| Previous Owner | $209,300 | No Value Available | |
| Previous Owner | $208,900 | New Conventional | |
| Previous Owner | $123,675 | New Conventional |
Property History
| Date | Event | Price | Change | Sq Ft Price |
|---|---|---|---|---|
| 02/21/2025 02/21/25 | Sold | $685,000 | -2.1% | $439 / Sq Ft |
| 01/29/2025 01/29/25 | For Sale | $700,000 | +65.7% | $449 / Sq Ft |
| 12/02/2019 12/02/19 | Sold | $422,500 | -0.6% | $271 / Sq Ft |
| 09/24/2019 09/24/19 | Pending | -- | -- | -- |
| 09/20/2019 09/20/19 | For Sale | $425,000 | +0.6% | $272 / Sq Ft |
| 09/13/2019 09/13/19 | Off Market | $422,500 | -- | -- |
| 09/12/2019 09/12/19 | For Sale | $425,000 | -- | $272 / Sq Ft |
Tax History Compared to Growth
Tax History
| Year | Tax Paid | Tax Assessment Tax Assessment Total Assessment is a certain percentage of the fair market value that is determined by local assessors to be the total taxable value of land and additions on the property. | Land | Improvement |
|---|---|---|---|---|
| 2025 | $2,013 | $36,555 | -- | -- |
| 2024 | $1,926 | $34,815 | -- | -- |
| 2023 | $1,926 | $45,170 | $9,030 | $36,140 |
| 2022 | $1,855 | $36,560 | $7,310 | $29,250 |
| 2021 | $2,014 | $34,030 | $6,800 | $27,230 |
| 2020 | $1,978 | $31,700 | $6,340 | $25,360 |
| 2019 | $1,919 | $31,320 | $6,260 | $25,060 |
| 2018 | $1,866 | $31,150 | $6,230 | $24,920 |
| 2017 | $1,797 | $29,310 | $5,860 | $23,450 |
| 2016 | $1,790 | $26,130 | $5,220 | $20,910 |
| 2015 | $1,692 | $24,730 | $4,940 | $19,790 |
Agents Affiliated with this Home
-
Connie Edelman

Seller's Agent in 2025
Connie Edelman
Compass
(602) 697-3767
19 in this area
73 Total Sales
-
Mary Lines

Seller Co-Listing Agent in 2025
Mary Lines
Compass
(480) 669-6045
13 in this area
42 Total Sales
-
Kayla Harrow

Buyer's Agent in 2025
Kayla Harrow
The Agency
(928) 533-3695
2 in this area
89 Total Sales
-
Stephanie Anderson

Seller's Agent in 2019
Stephanie Anderson
Russ Lyon Sotheby's International Realty
(602) 315-3633
21 in this area
94 Total Sales
Map
Source: Arizona Regional Multiple Listing Service (ARMLS)
MLS Number: 5978413
APN: 216-35-389
- 9653 E Sidewinder Trail
- 9562 E Cavalry Dr
- 9576 E Kiisa Dr
- 34617 N Desert Ridge Dr
- 35195 N 98th St Unit 85
- 34687 N 93rd Place
- 9675 E Roadrunner Dr
- 9620 E Roadrunner Dr
- 35360 N 93rd Way
- 34599 N 99th Way
- 9630 E Preserve Way
- 9560 E Preserve Way
- 9235 E Vista Dr
- 9753 E Suncrest Rd
- 9432 E Quail Trail
- 9940 E Aleka Way
- Lot 47 Wild Flower Rd Unit 47
- 8742 E Villa Cassandra Dr
- 36444 N Stardust Ln
- 35443 N 87th Place
