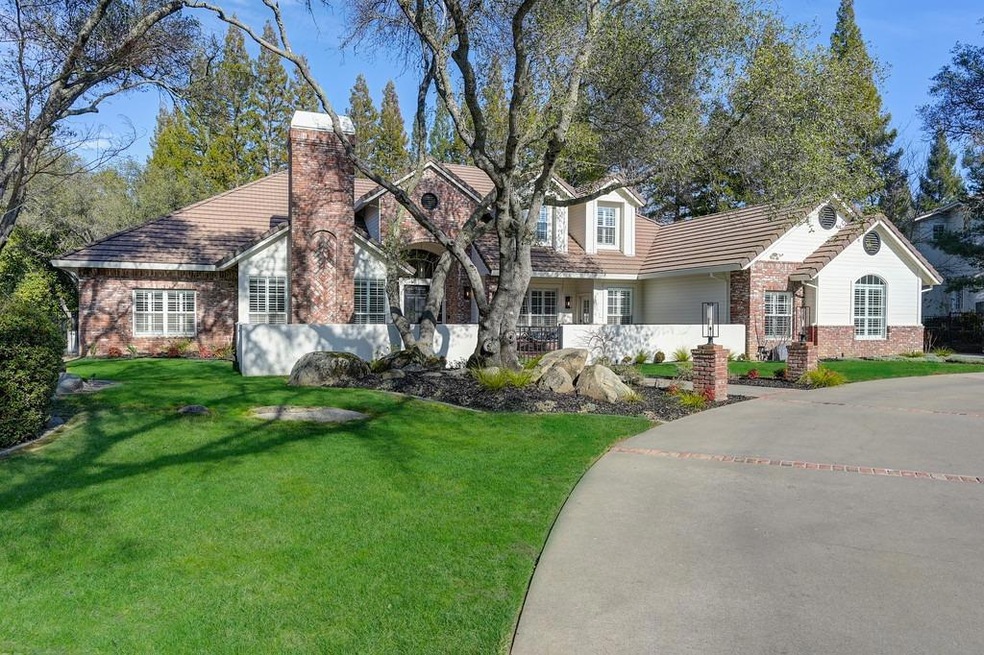Experience luxury living at its finest in the sought-after gated community of Los Lagos. This magnificent property exudes sophistication and comfort, with top-notch amenities to enhance your daily life. Boasting 6 spacious bedrooms, including 4 on the ground floor and 2 upstairs, and 4 sumptuous bathrooms, this home is perfect for families or entertaining guests. The grand formal living areas, including a spacious living room, dining area, and family room, are complimented by a state-of-the-art kitchen, complete with custom cabinetry, island seating bar, and high-end appliances such as Wolf, Sub-Zero, and Miele. The engineered hardwood floors add an extra touch of elegance to this traditional yet transitional home. Outside, enjoy the breathtaking yard perfect for hosting gatherings or simply relaxing after a long day. Los Lagos offers an array of top-notch amenities, including tennis courts, pickleball, basketball, walking trails, and access to Folsom Lake, along with an active social committee. Live life to the fullest in this one-of-a-kind luxury listing.

